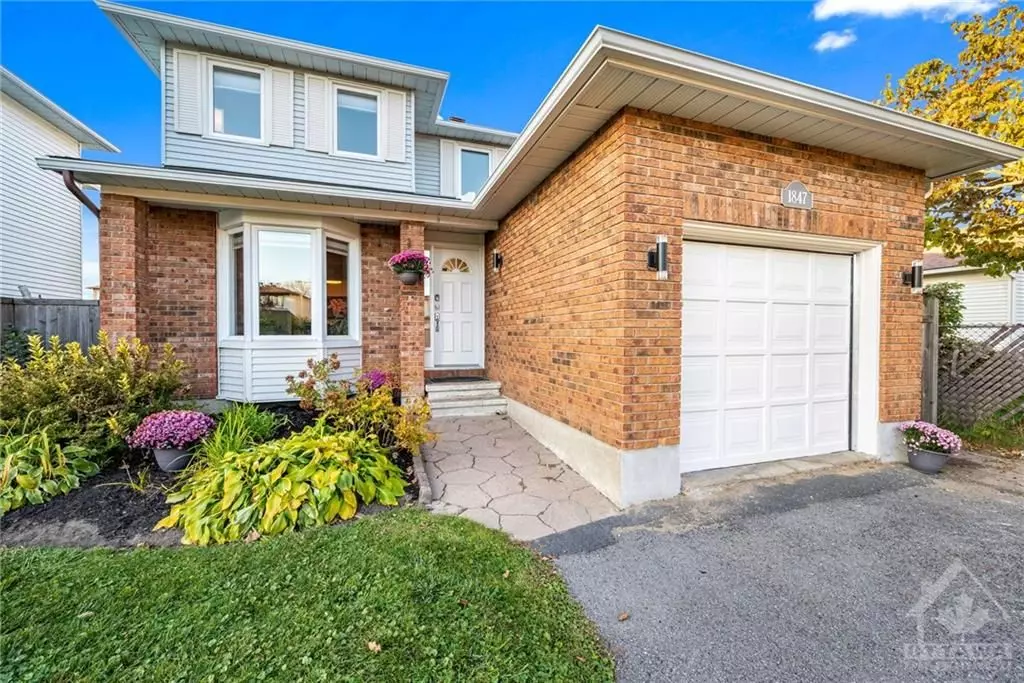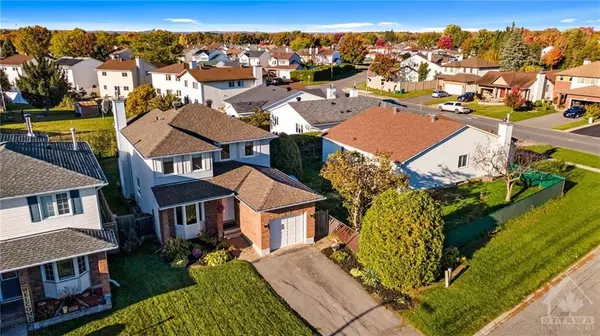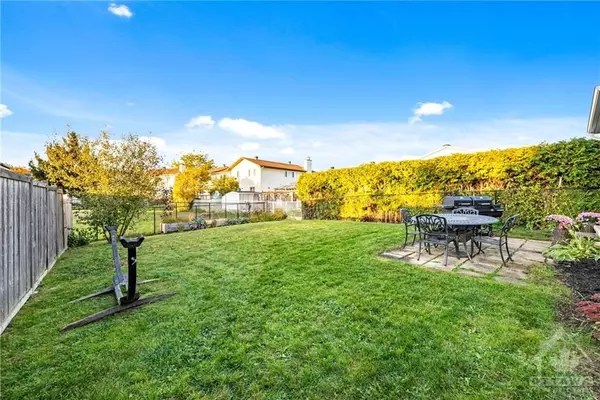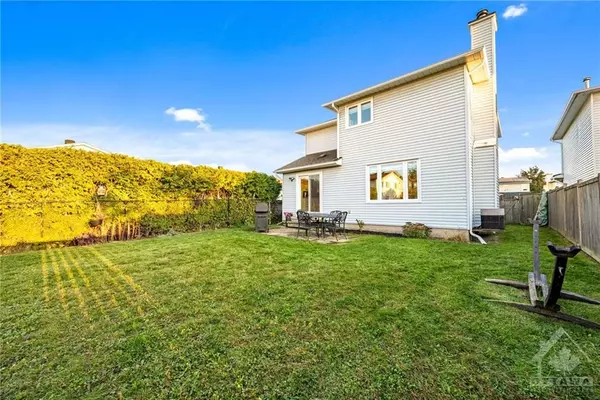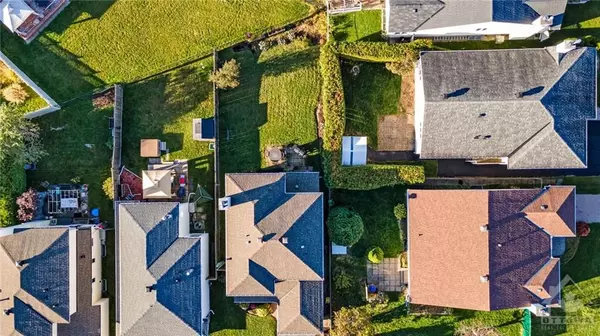$685,000
$695,000
1.4%For more information regarding the value of a property, please contact us for a free consultation.
3 Beds
3 Baths
SOLD DATE : 12/12/2024
Key Details
Sold Price $685,000
Property Type Single Family Home
Sub Type Detached
Listing Status Sold
Purchase Type For Sale
Subdivision 2010 - Chateauneuf
MLS Listing ID X9523634
Sold Date 12/12/24
Style 2-Storey
Bedrooms 3
Annual Tax Amount $4,509
Tax Year 2024
Property Sub-Type Detached
Property Description
Flooring: Tile, Upgrade your lifestyle in this beautifully renovated 2 story home that sits on a 5,000+ square foot fenced lot in the Chateauneuf community of Orleans & is within walking distance to multiple parks, public transit, shopping, movie theater & restaurants. The main level of this home offers entertainment sized living & dining rooms, a gorgeous chef inspired kitchen with built-in appliances, tile backsplash, pots & pans drawers, granite countertops, pot lighting, large island and cutout overlooking the cozy family room with wood burning fireplace. This level is completed with a 2pc powder room & laundry/mudroom with direct access to the garage. The updated hardwood stairwell & banister bring you to the 2nd level of this home featuring the bright primary bedroom with renovated 4pc ensuite, 2 generous sized guest bedrooms & updated 4pc main bathroom. Other features include hardwood & tile throughout, custom blinds, roof shingles, windows, patio door, furnace & eavestroughing. Welcome home!, Flooring: Hardwood
Location
Province ON
County Ottawa
Community 2010 - Chateauneuf
Area Ottawa
Zoning Residential
Rooms
Family Room Yes
Basement Full, Unfinished
Interior
Cooling Central Air
Fireplaces Number 1
Fireplaces Type Wood
Exterior
Parking Features Inside Entry
Garage Spaces 1.0
Lot Frontage 39.79
Lot Depth 131.07
Total Parking Spaces 3
Building
Foundation Concrete
Read Less Info
Want to know what your home might be worth? Contact us for a FREE valuation!

Our team is ready to help you sell your home for the highest possible price ASAP
"My job is to find and attract mastery-based agents to the office, protect the culture, and make sure everyone is happy! "

