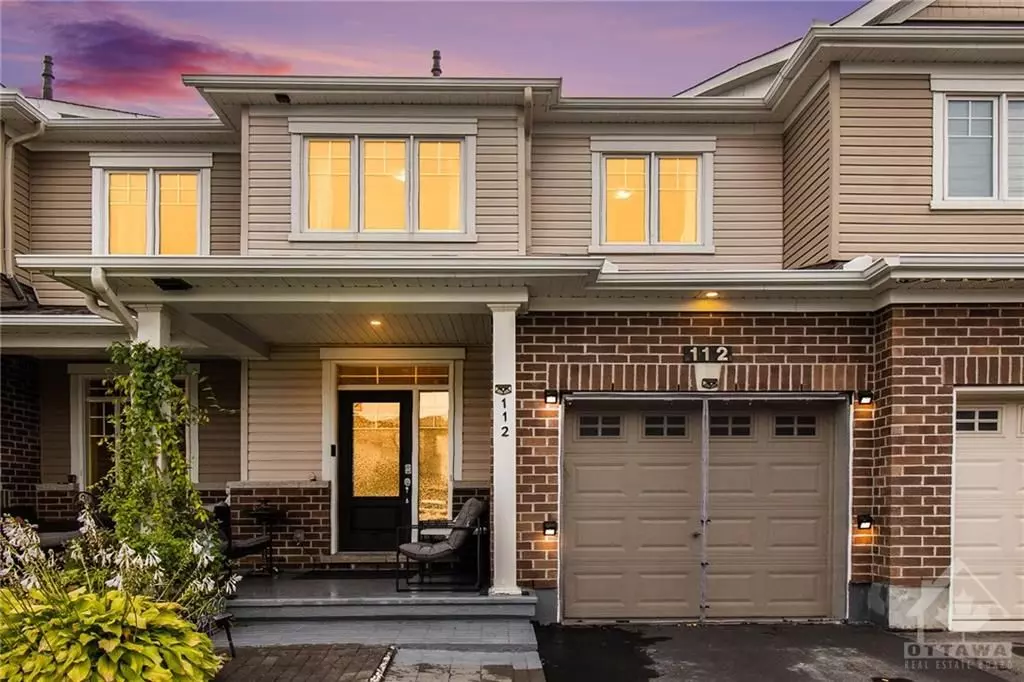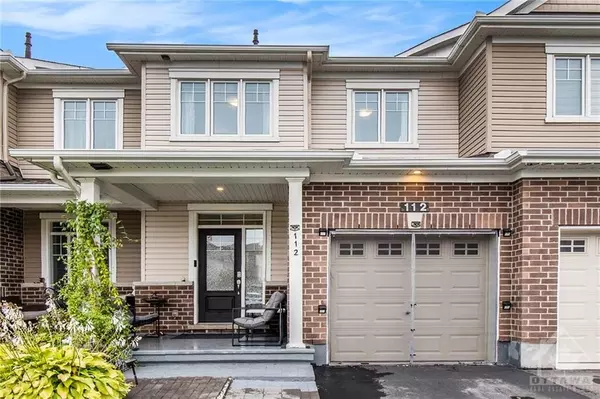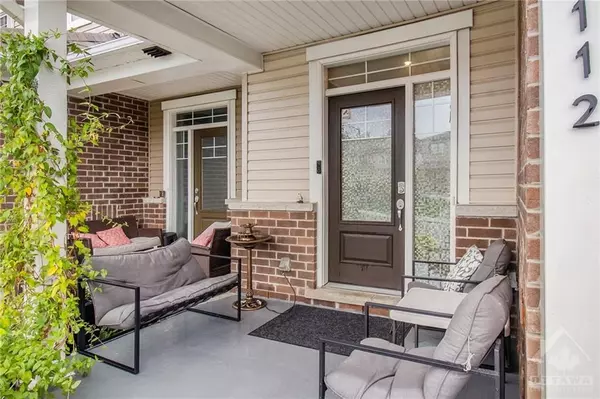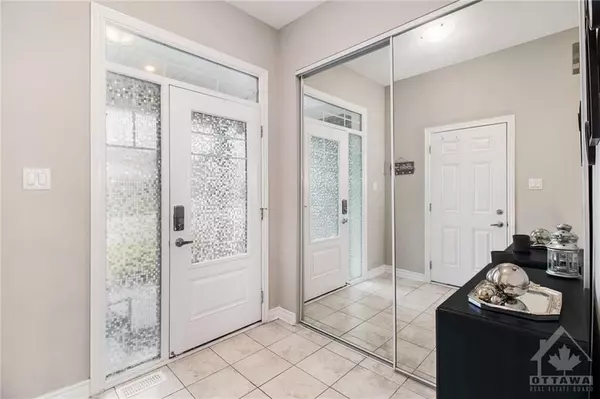$580,000
$599,900
3.3%For more information regarding the value of a property, please contact us for a free consultation.
3 Beds
3 Baths
SOLD DATE : 12/18/2024
Key Details
Sold Price $580,000
Property Type Condo
Sub Type Att/Row/Townhouse
Listing Status Sold
Purchase Type For Sale
Subdivision 1117 - Avalon West
MLS Listing ID X9524075
Sold Date 12/18/24
Style 2-Storey
Bedrooms 3
Annual Tax Amount $4,174
Tax Year 2024
Property Sub-Type Att/Row/Townhouse
Property Description
Welcome to your dream home in the highly sought-after Avalon West community! This stunning 3-bdrm, 3-bath home offers a perfect blend of style & comfort. Situated on a lot with no rear neighbours and no through traffic, perfect for those seeking a peaceful, family-friendly environment. Inside, discover a tastefully decorated interior with high ceilings and an open-concept layout with upgraded durable laminate flooring, ideal for busy households. The spacious kitchen features ample counter space, modern appliances, and a large island, seamlessly connecting to the dining/living areas. Upstairs, you'll find 3 generously sized bedrooms, including the primary suite complete with ensuite bath. The convenience of 2nd-flr laundry means no more hauling baskets up and down the stairs. The finished basement offers additional living space and a rough-in for a future bathroom. Conveniently located close to schools, parks, and a variety of shopping options, making it a prime location for families., Flooring: Ceramic, Flooring: Laminate, Flooring: Carpet Wall To Wall
Location
Province ON
County Ottawa
Community 1117 - Avalon West
Area Ottawa
Zoning Residential
Rooms
Family Room Yes
Basement Full, Finished
Interior
Cooling Central Air
Exterior
Garage Spaces 1.0
Lot Frontage 20.34
Lot Depth 95.14
Total Parking Spaces 3
Building
Foundation Concrete
Read Less Info
Want to know what your home might be worth? Contact us for a FREE valuation!

Our team is ready to help you sell your home for the highest possible price ASAP
"My job is to find and attract mastery-based agents to the office, protect the culture, and make sure everyone is happy! "






