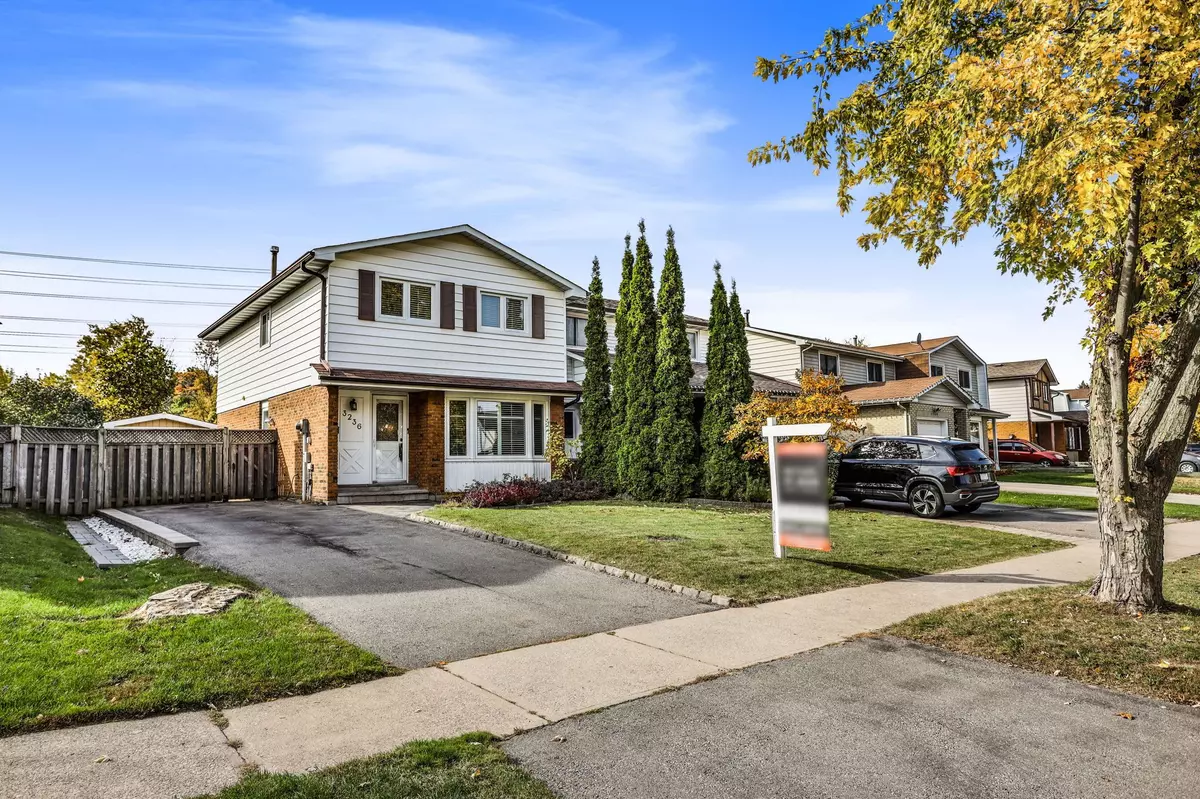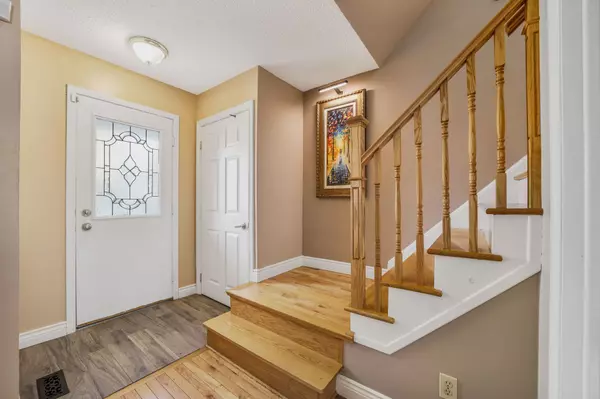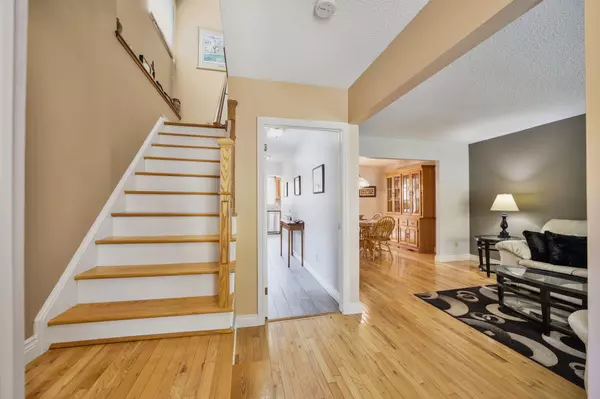$933,000
$959,900
2.8%For more information regarding the value of a property, please contact us for a free consultation.
4 Beds
2 Baths
SOLD DATE : 01/15/2025
Key Details
Sold Price $933,000
Property Type Multi-Family
Sub Type Semi-Detached
Listing Status Sold
Purchase Type For Sale
Approx. Sqft 1100-1500
Subdivision Erin Mills
MLS Listing ID W9511365
Sold Date 01/15/25
Style 2-Storey
Bedrooms 4
Annual Tax Amount $4,685
Tax Year 2024
Property Sub-Type Semi-Detached
Property Description
Charming 4-Bedroom Semi-detached Home with In-Law potential and outdoor workshop in Prime location!This spacious and carpet-free semi-detached home features 4 bedrooms and 1.5 bathrooms, offering plenty ofroom for families or those seeking extra space. The kitchen boasts beautiful solid cherry cabinets. Thefinished basement, with a separate entrance, offers excellent in-law suite potential or a versatile space foradditional living quarters. Additionally, the property includes an outdoor workshop-perfect for hobbyists orDIY enthusiasts who need extra space for projects and storage. Nestled in a highly walkable neighbourhood,this home is close to major highways (403, 407, QEW), Clarkson Go Station, shopping, schools, the Universityof Toronto Mississauga (UTM), and Credit Valley Hospital. Outdoor lovers will appreciate easy access to theErin Mills Trail System. This home seamlessly blends comfort, convenience and opportunity in one ofMississauga's most desirable locations.
Location
Province ON
County Peel
Community Erin Mills
Area Peel
Zoning RM1
Rooms
Family Room No
Basement Finished, Separate Entrance
Kitchen 1
Interior
Interior Features Central Vacuum
Cooling Central Air
Exterior
Parking Features Private
Pool None
Roof Type Other
Lot Frontage 33.36
Lot Depth 147.77
Total Parking Spaces 1
Building
Foundation Other
Others
ParcelsYN No
Read Less Info
Want to know what your home might be worth? Contact us for a FREE valuation!

Our team is ready to help you sell your home for the highest possible price ASAP
"My job is to find and attract mastery-based agents to the office, protect the culture, and make sure everyone is happy! "






