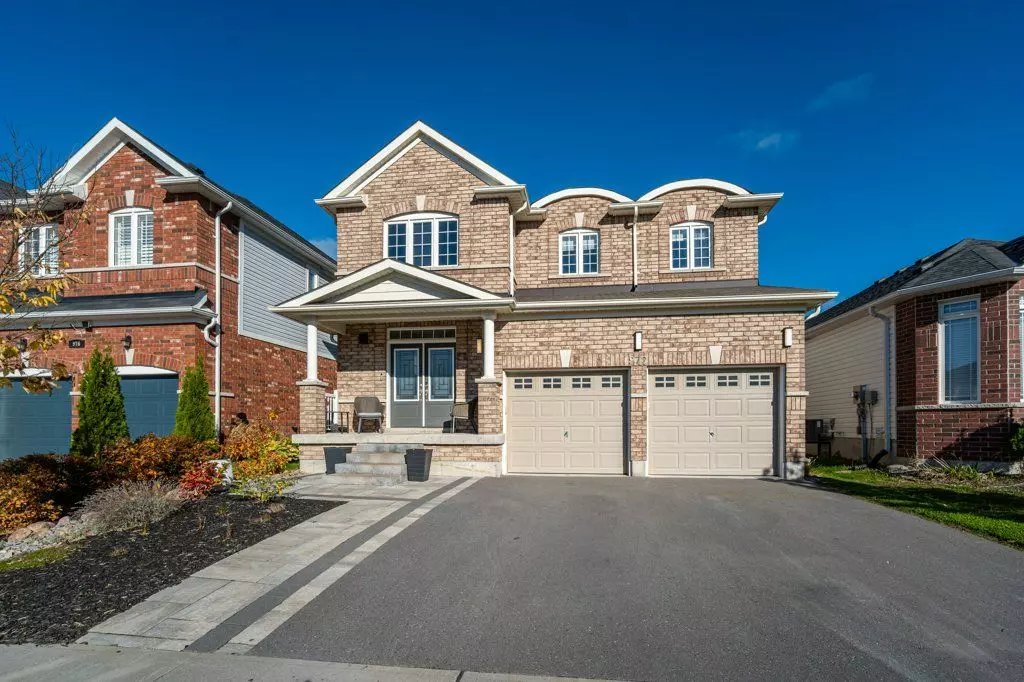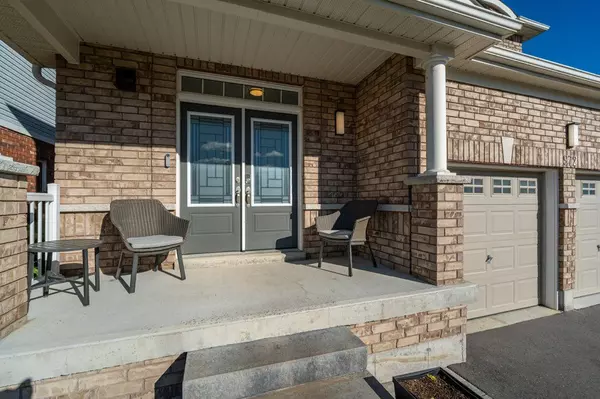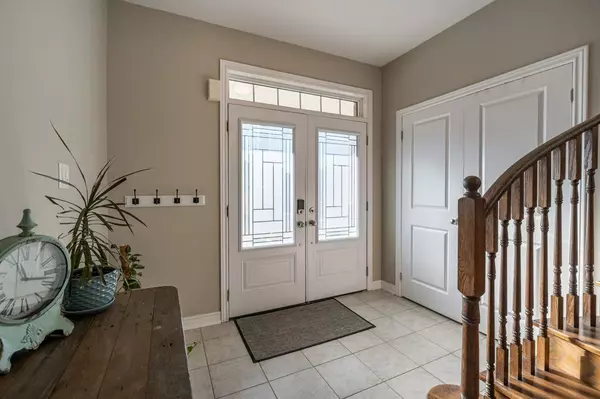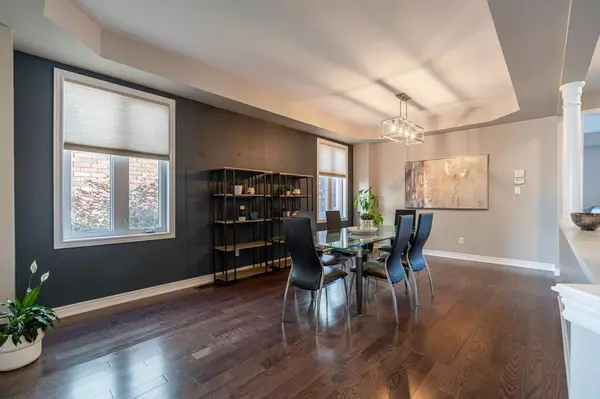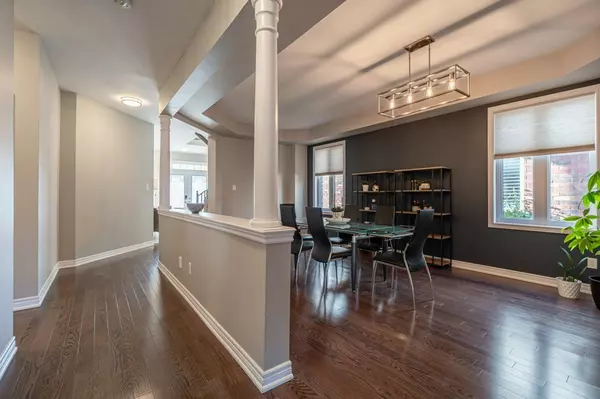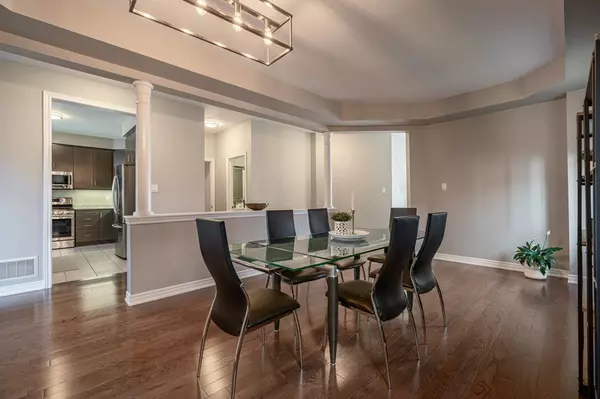$818,500
$829,900
1.4%For more information regarding the value of a property, please contact us for a free consultation.
4 Beds
4 Baths
SOLD DATE : 12/10/2024
Key Details
Sold Price $818,500
Property Type Single Family Home
Sub Type Detached
Listing Status Sold
Purchase Type For Sale
Approx. Sqft 2500-3000
MLS Listing ID X9416783
Sold Date 12/10/24
Style 2-Storey
Bedrooms 4
Annual Tax Amount $6,889
Tax Year 2024
Property Description
Welcome to 972 Avery Avenue, the perfect family home in a great school district! Offering 4 generous sized bedrooms, all on the 2nd floor, each having an ensuite or semi-ensuite. The main floor offers an open concept kitchen with walk-out to the backyard, dining and living area plus an additional family room. A 2-piece bathroom and main floor laundry adds to the functional layout of the home. With close to 3,000 sq ft of living space above grade, the full unspoiled basement with rough-in, offers an opportunity of a further 1,100 sq ft, as your family needs change. What an opportunity to grow the equity in your home! Close proximity to the neighborhood park, greenspace, plaza and a direct connection to Jackson Creek Trail. A short distance to public transit, shopping and Highway 115 for those who commute. Do not miss the opportunity to move to the sought after, family-friendly, Jackson Creek Meadows Subdivision!
Location
Province ON
County Peterborough
Community Monaghan
Area Peterborough
Zoning R
Region Monaghan
City Region Monaghan
Rooms
Family Room Yes
Basement Full, Unfinished
Kitchen 1
Interior
Interior Features Rough-In Bath
Cooling Central Air
Fireplaces Number 1
Fireplaces Type Natural Gas
Exterior
Exterior Feature Deck, Year Round Living
Parking Features Private Double
Garage Spaces 4.0
Pool None
Roof Type Shingles
Lot Frontage 40.0
Lot Depth 109.0
Total Parking Spaces 4
Building
Foundation Unknown, Concrete Block
Read Less Info
Want to know what your home might be worth? Contact us for a FREE valuation!

Our team is ready to help you sell your home for the highest possible price ASAP
"My job is to find and attract mastery-based agents to the office, protect the culture, and make sure everyone is happy! "

