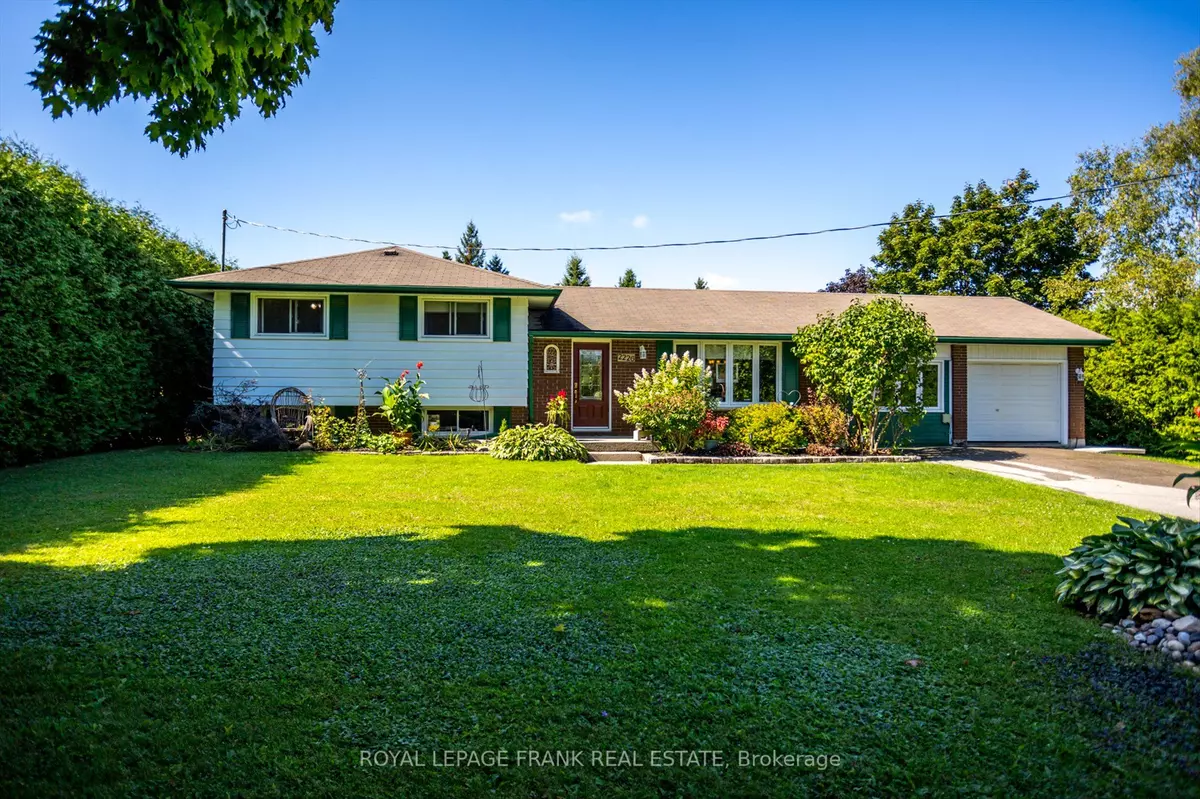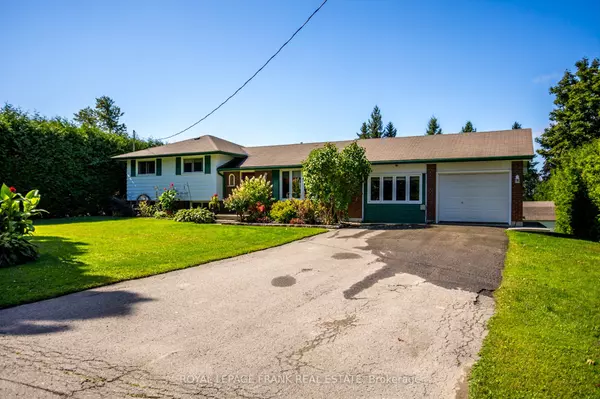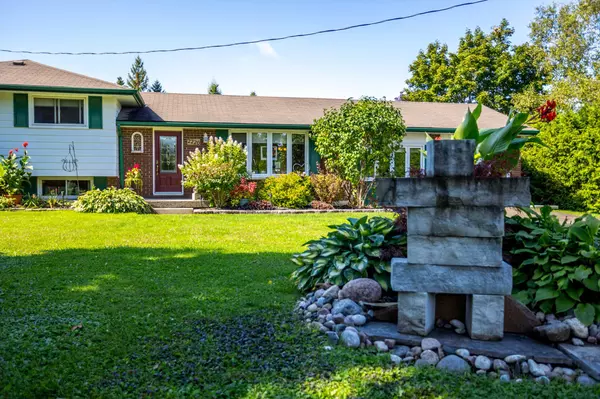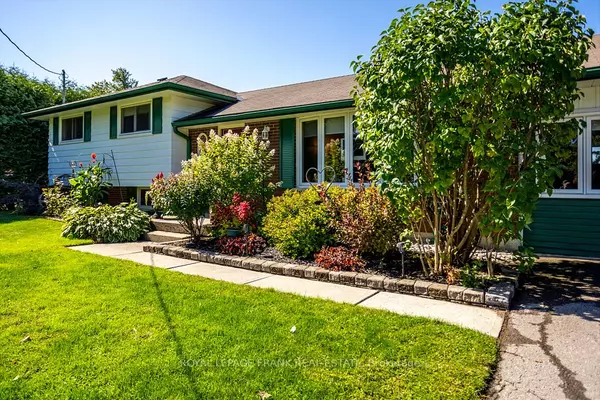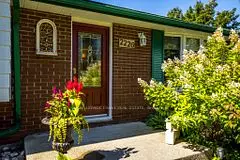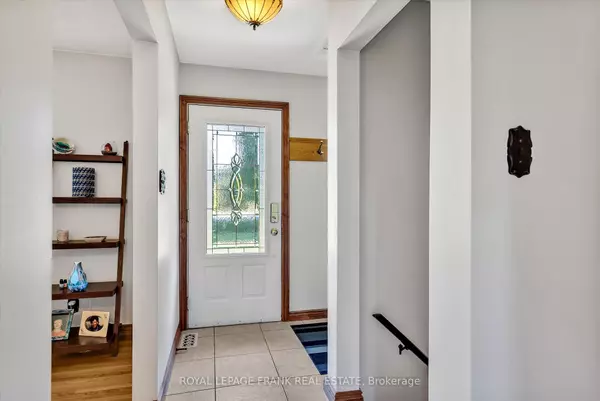$745,000
$789,900
5.7%For more information regarding the value of a property, please contact us for a free consultation.
3 Beds
2 Baths
SOLD DATE : 02/12/2025
Key Details
Sold Price $745,000
Property Type Single Family Home
Sub Type Detached
Listing Status Sold
Purchase Type For Sale
Subdivision Rural Cavan Monaghan
MLS Listing ID X9351278
Sold Date 02/12/25
Style Sidesplit 4
Bedrooms 3
Annual Tax Amount $3,367
Tax Year 2024
Property Sub-Type Detached
Property Description
Pride of ownership shows in this well maintained brick and aluminum sided bungalow set on .318 acre lot, offering a private setting. The property is framed by large cedar trees on both sides enhancing the sense of privacy. This family home boosts 3+1 bedrooms with 1-4pc, 2-2 pc baths. The home features a newer custom eat in kitchen that opens to a 3 season sunroom, providing a picturesque view of the large rear yard with patio and garden. The dining room is spacious and opens into a music room/office that could easily be renovated into a main floor family room. Hardwood floors in upper bedrooms and dining room. Lower level is designed for both relaxation and entertainment, featuring a large rec room with a bar and cozy gas fireplace and 2pc bath and offers convenient walk-out to backyard and patio that has electrical for hot tub. Basement includes another bedroom and 2pc bath and laundry room. This house is perfect for families in a nice rural setting on the edge of town. Just off Hwy 7, close to 115 for easy commutes to GTA or close to Lansdowne St W. Minutes to grocery store, pharmacy and restaurants. April 2024 new furnace and air conditioner.
Location
Province ON
County Peterborough
Community Rural Cavan Monaghan
Area Peterborough
Zoning HR
Rooms
Family Room No
Basement Partially Finished, Walk-Out
Kitchen 1
Interior
Interior Features Sewage Pump, Storage, Water Heater
Cooling Central Air
Exterior
Exterior Feature Patio, Porch, Porch Enclosed
Parking Features Private Double
Pool None
Roof Type Asphalt Shingle
Lot Frontage 100.02
Lot Depth 163.79
Total Parking Spaces 7
Building
Foundation Block, Concrete Block
Others
Security Features Carbon Monoxide Detectors,Smoke Detector
Read Less Info
Want to know what your home might be worth? Contact us for a FREE valuation!

Our team is ready to help you sell your home for the highest possible price ASAP
"My job is to find and attract mastery-based agents to the office, protect the culture, and make sure everyone is happy! "

