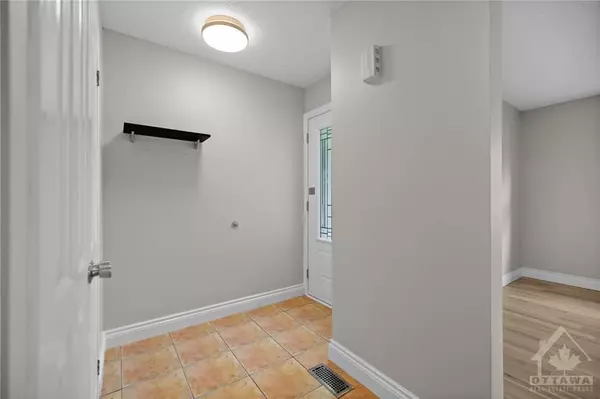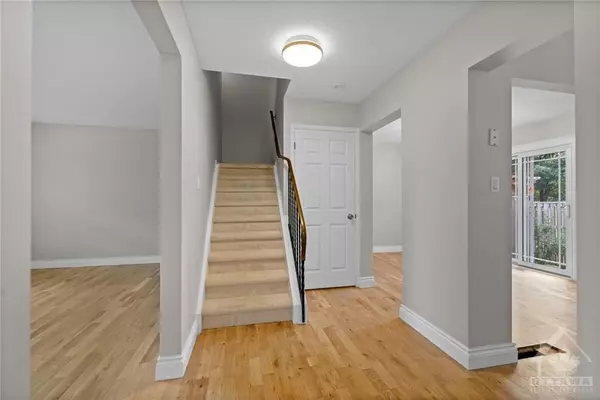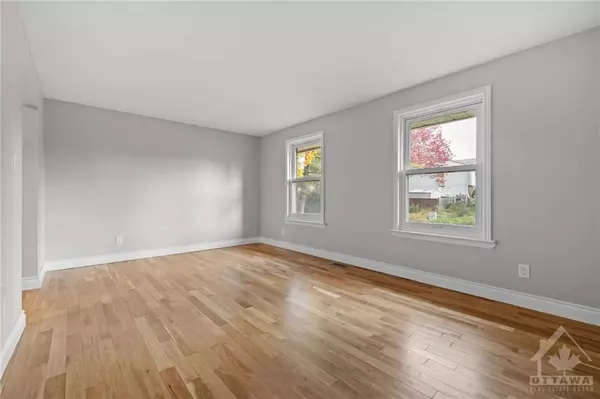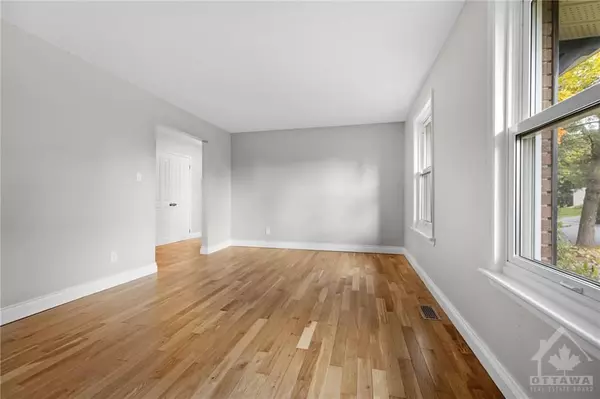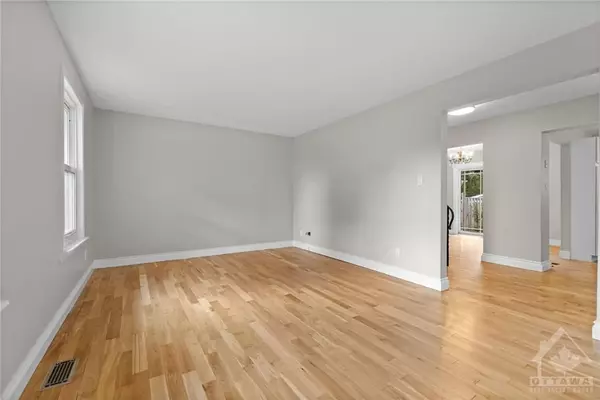$530,000
$539,900
1.8%For more information regarding the value of a property, please contact us for a free consultation.
3 Beds
2 Baths
SOLD DATE : 12/05/2024
Key Details
Sold Price $530,000
Property Type Multi-Family
Sub Type Semi-Detached
Listing Status Sold
Purchase Type For Sale
Subdivision 1101 - Chatelaine Village
MLS Listing ID X9522007
Sold Date 12/05/24
Style 2-Storey
Bedrooms 3
Annual Tax Amount $3,265
Tax Year 2024
Property Sub-Type Semi-Detached
Property Description
Flooring: Tile, 862 Borland Drive is a fantastic turnkey & affordable freehold home in a great location. Down the road from the Ottawa River Pathway and steps to plenty of parks, schools, transit & amenities, you will love the proximity to everything that this home offers. Quality interlock leads you through to the front entrance, where you will find a bright living room to your left, kitchen & dining room to your right overlooking the peaceful & private backyard. The 2nd level offers 3 well sized bedrooms and a full bathroom. The basement features a large rec room, laundry/utility room & workshop/storage room, along with a partial bathroom. The backyard has stunning large trees, along with garden space, 2 sheds, pergola & stone pad | 2024: paint throughout incl. kitchen doors, hardwood re-finishing, carpet, bathroom vanities & more | Approximately ... 2017: High-Eff furnace, AC & thermostat | 2012: On Demand HWT (owned) | 2008 electrical panel moved & breakers upgraded | Owner occupied 28+ yrs., Flooring: Hardwood, Flooring: Carpet Wall To Wall
Location
Province ON
County Ottawa
Community 1101 - Chatelaine Village
Area Ottawa
Zoning Residential
Rooms
Basement Full, Finished
Interior
Cooling Central Air
Exterior
Parking Features None
Roof Type Asphalt Shingle
Lot Frontage 46.2
Lot Depth 74.9
Total Parking Spaces 3
Building
Foundation Concrete
Read Less Info
Want to know what your home might be worth? Contact us for a FREE valuation!

Our team is ready to help you sell your home for the highest possible price ASAP
"My job is to find and attract mastery-based agents to the office, protect the culture, and make sure everyone is happy! "


