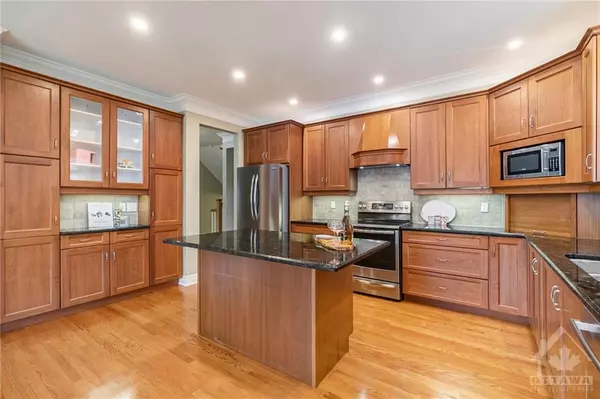$1,265,000
$1,249,000
1.3%For more information regarding the value of a property, please contact us for a free consultation.
5 Beds
4 Baths
SOLD DATE : 12/04/2024
Key Details
Sold Price $1,265,000
Property Type Single Family Home
Sub Type Detached
Listing Status Sold
Purchase Type For Sale
Subdivision 4504 - Civic Hospital
MLS Listing ID X10423064
Sold Date 12/04/24
Style 2-Storey
Bedrooms 5
Annual Tax Amount $10,970
Tax Year 2024
Property Sub-Type Detached
Property Description
WOW come take a peek at this rare find in the Civic Hospital area! A custom newer built home with a spectacular & spacious layout that is ready for entertaining! Beautiful gardens & landscaping greet you as you pull up to your wonderful corner lot. Inside entry from the garage makes our snowy winters a breeze for bringing in groceries & the family. The main floor is a fabulous layout & features an eat in Chef's kitchen, gleaming hardwood floors, a family room with a cozy gas fireplace & a main floor dining/flex area. The upper level is just as sweet! More of that stunning hardwood, 4 beds, an expansive principal suite that includes a palatial ensuite, walk in closet & upper level laundry! So convenient. The lower level is ready for guests with another full bath, room to play & so much storage. A perfect location withing walking distance to coffee shops, restaurants, amenities, outdoor recreation & a beautiful life. Come home for the holidays! Some photos virtually enhanced., Flooring: Hardwood, Flooring: Mixed
Location
Province ON
County Ottawa
Community 4504 - Civic Hospital
Area Ottawa
Zoning Residential
Rooms
Basement Full, Finished
Separate Den/Office 1
Interior
Interior Features Water Heater Owned, Other
Cooling Central Air
Fireplaces Number 1
Fireplaces Type Natural Gas
Exterior
Garage Spaces 1.0
Roof Type Asphalt Shingle
Lot Frontage 61.93
Lot Depth 49.94
Total Parking Spaces 3
Building
Foundation Concrete
Read Less Info
Want to know what your home might be worth? Contact us for a FREE valuation!

Our team is ready to help you sell your home for the highest possible price ASAP
"My job is to find and attract mastery-based agents to the office, protect the culture, and make sure everyone is happy! "






