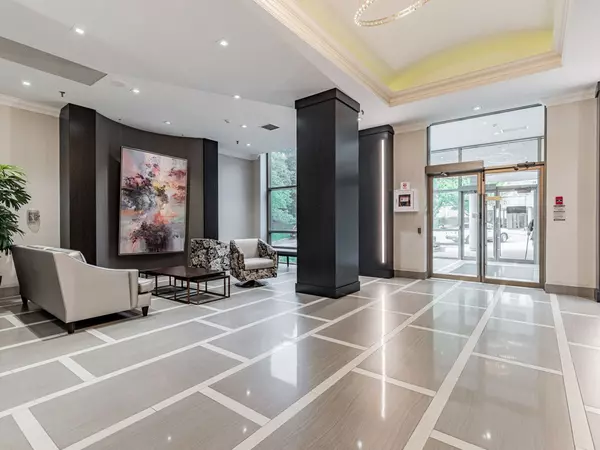$635,000
$699,000
9.2%For more information regarding the value of a property, please contact us for a free consultation.
3 Beds
2 Baths
SOLD DATE : 12/30/2024
Key Details
Sold Price $635,000
Property Type Condo
Sub Type Condo Apartment
Listing Status Sold
Purchase Type For Sale
Approx. Sqft 1200-1399
Subdivision Flemingdon Park
MLS Listing ID C9370845
Sold Date 12/30/24
Style Apartment
Bedrooms 3
HOA Fees $1,163
Annual Tax Amount $2,839
Tax Year 2024
Property Sub-Type Condo Apartment
Property Description
Welcome To 205 Wynford Drive, Suite 403! This Spacious 2 Bedroom Plus Den, 2 Washroom Corner Unit Boasts 1,374 Square Feet Of Potential, Offering You A Blank Canvas To Design Your Next Home Exactly How You Envision It. With A Bright, Open Layout And Sweeping South-West Views, This Large Suite Is Ideal For Those Looking To Create Their Perfect Space. The Unit Features Large Windows That Flood The Space With Natural Light, While The Generously Sized Primary Bedroom Includes A Walk-In Closet And A 3-Piece Ensuite. The Functional Kitchen Comes Equipped With A Breakfast Area And A Walk-Through To The Dining Room. The Versatile Den/Sunroom Offers Even More Flexibility, Whether You Need A Home Office Or An Extra Living Area. Located In The Sought-After Wynford-Concorde Area, You'll Enjoy Easy Access To The New Eglinton Crosstown LRT, DVP, 401, Shopping, Parks And More. This Unit Has All The Space And Potential You Need To Make It Truly Yours! Welcome Home.
Location
Province ON
County Toronto
Community Flemingdon Park
Area Toronto
Rooms
Family Room No
Basement None
Kitchen 1
Separate Den/Office 1
Interior
Interior Features None
Cooling Central Air
Laundry Ensuite
Exterior
Parking Features Underground
Garage Spaces 1.0
Amenities Available Bike Storage, Game Room, Gym, Indoor Pool, Party Room/Meeting Room, Visitor Parking
Exposure South West
Total Parking Spaces 1
Building
Locker Owned
Others
Security Features Security Guard
Pets Allowed Restricted
Read Less Info
Want to know what your home might be worth? Contact us for a FREE valuation!

Our team is ready to help you sell your home for the highest possible price ASAP
"My job is to find and attract mastery-based agents to the office, protect the culture, and make sure everyone is happy! "






