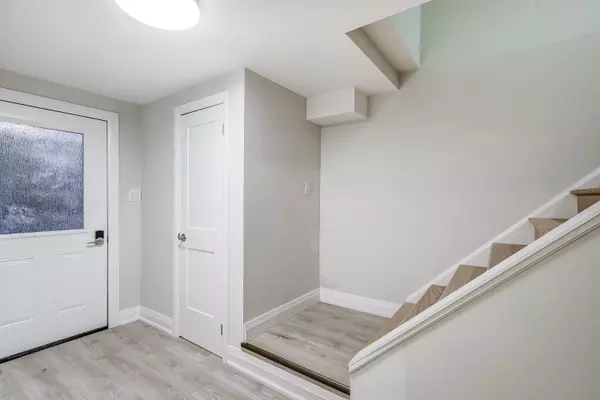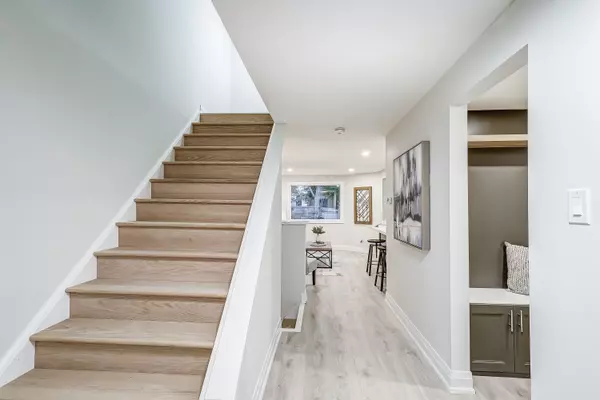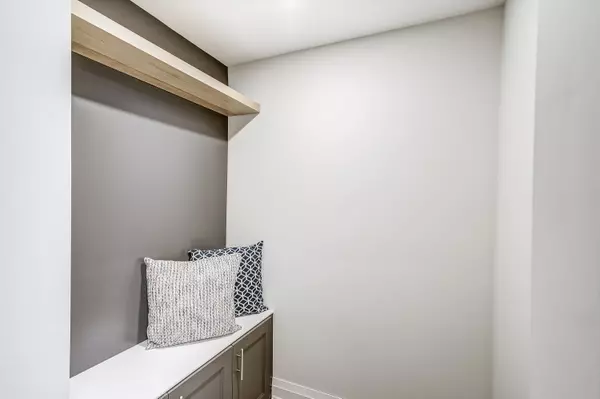$661,000
$599,999
10.2%For more information regarding the value of a property, please contact us for a free consultation.
3 Beds
3 Baths
SOLD DATE : 01/09/2025
Key Details
Sold Price $661,000
Property Type Multi-Family
Sub Type Semi-Detached
Listing Status Sold
Purchase Type For Sale
Subdivision Letitia Heights
MLS Listing ID S10411228
Sold Date 01/09/25
Style 2-Storey
Bedrooms 3
Annual Tax Amount $3,085
Tax Year 2024
Property Sub-Type Semi-Detached
Property Description
Discover modern living in this updated gem! Indulge in this gorgeous open-concept main floor boasting stunning kitchen complete with soft close cabinets, doubled drawers, centre island &breakfast bar. Featuring quartz counters, under mount sink, SS appliances, pot lights, ceiling mounted speakers and spacious pantry with beverage fridge. Walk out from French doors to your15 x 25 ft interlock patio and private fenced yard, perfect for morning coffee or entertaining! Kids and pets will love this space to play. Enjoy the convenience of a main-level powder room &a separate mud room. Finished basement features waterproof laminate floor and a new 3-piecebathroom offering a versatile space for a perhaps a family room, home office, extended family stay, or a teenagers retreat. This 3 Bed, 3 Bath semi is located in a family friendly neighbourhood just minutes from all amenities, schools, trails, parks, public transit and local beaches. Short drive to GO train, Hwy 400 and major roadways.
Location
Province ON
County Simcoe
Community Letitia Heights
Area Simcoe
Rooms
Family Room No
Basement Finished
Kitchen 1
Interior
Interior Features Other
Cooling Central Air
Exterior
Parking Features Private
Garage Spaces 1.0
Pool None
Roof Type Shingles
Lot Frontage 28.84
Lot Depth 110.44
Total Parking Spaces 3
Building
Foundation Concrete
Read Less Info
Want to know what your home might be worth? Contact us for a FREE valuation!

Our team is ready to help you sell your home for the highest possible price ASAP
"My job is to find and attract mastery-based agents to the office, protect the culture, and make sure everyone is happy! "






