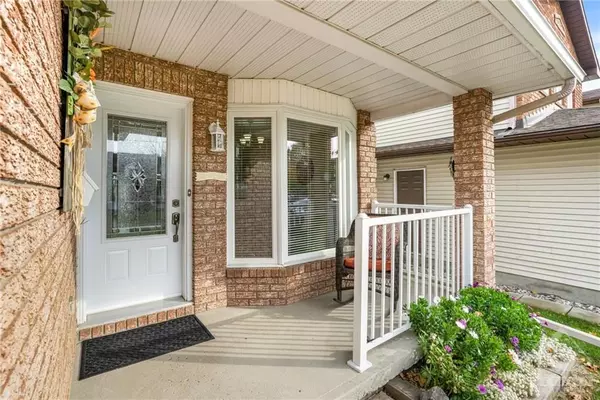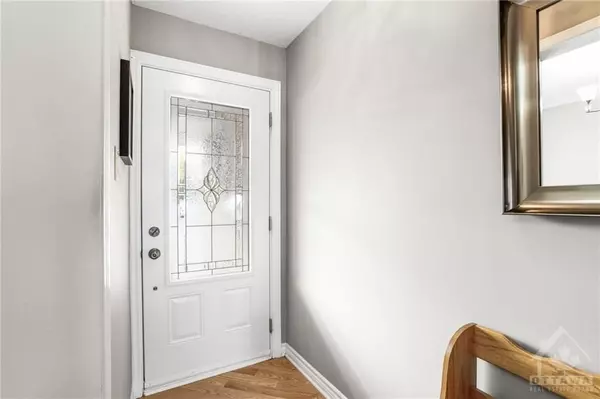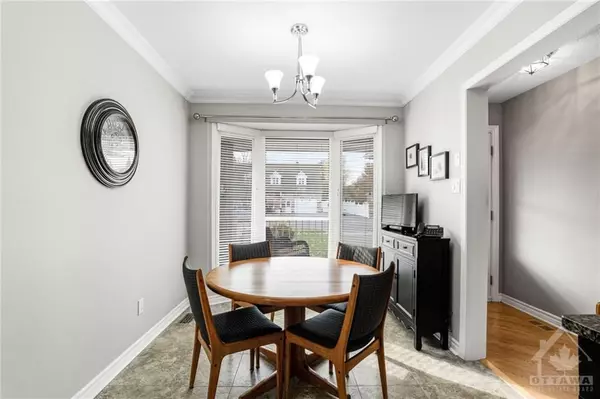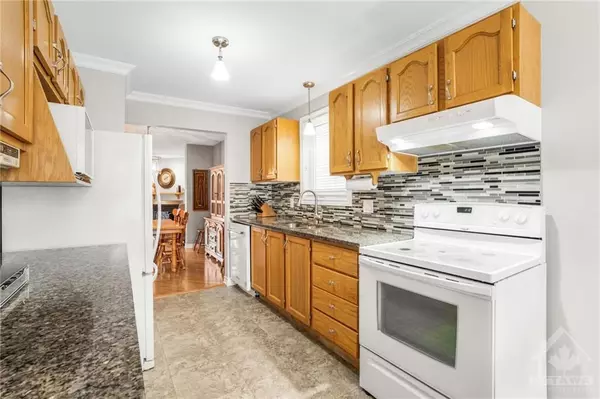$625,000
$624,900
For more information regarding the value of a property, please contact us for a free consultation.
3 Beds
2 Baths
SOLD DATE : 12/16/2024
Key Details
Sold Price $625,000
Property Type Single Family Home
Sub Type Detached
Listing Status Sold
Purchase Type For Sale
Subdivision 2011 - Orleans/Sunridge
MLS Listing ID X10419362
Sold Date 12/16/24
Style 2-Storey
Bedrooms 3
Annual Tax Amount $4,198
Tax Year 2024
Property Sub-Type Detached
Property Description
Extremely well maintained detached home in heart of Orleans, updated throughout the years.Located close to shopping,parks,schools+easy access to 174 HWY. Perfectly sized home featuring bright kitchen w/bay window in eat-in kitchen.Granite counter tops, lots of cabinets. Living rm w/gleaming hardwood, it has large windows, patio door to backyard, wood fireplace. It's adjoining to dining rm area. 2nd floor has laminate floors throughout, it host 3 good size bedrooms and a beautiful renovated bathroom.Basement is fully finished with a family room, lots of storage areas, a den and a work shop. It also has a rough-in for future bath. The powder room and laundry area is conveniently located on the main floor in the mud room at entrance from the garage.The backyard is fully fenced, it offers a deck with gazebo and a storage shed with plenty of grass space. Windows have been updated to vinyl. Dishwasher KitchenAid 2024, Roof 2022,Furnac 2017, Air Conditioning 2009, Hot Water Tank (rental) 2021, Flooring: Hardwood, Flooring: Laminate
Location
Province ON
County Ottawa
Community 2011 - Orleans/Sunridge
Area Ottawa
Zoning Resdiential
Rooms
Family Room Yes
Basement Full, Finished
Interior
Cooling Central Air
Fireplaces Number 1
Fireplaces Type Wood
Exterior
Parking Features Inside Entry
Garage Spaces 1.0
Roof Type Asphalt Shingle
Lot Frontage 32.44
Lot Depth 99.94
Total Parking Spaces 3
Building
Foundation Concrete
Read Less Info
Want to know what your home might be worth? Contact us for a FREE valuation!

Our team is ready to help you sell your home for the highest possible price ASAP
"My job is to find and attract mastery-based agents to the office, protect the culture, and make sure everyone is happy! "






