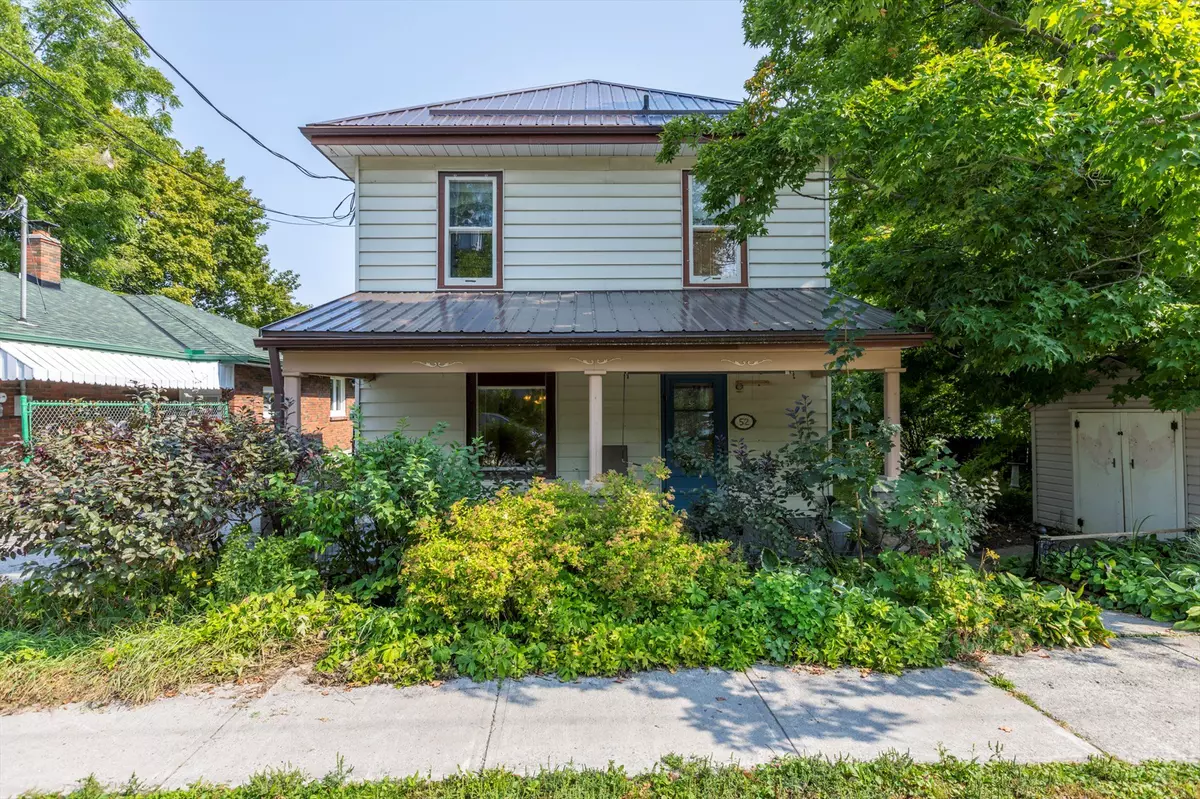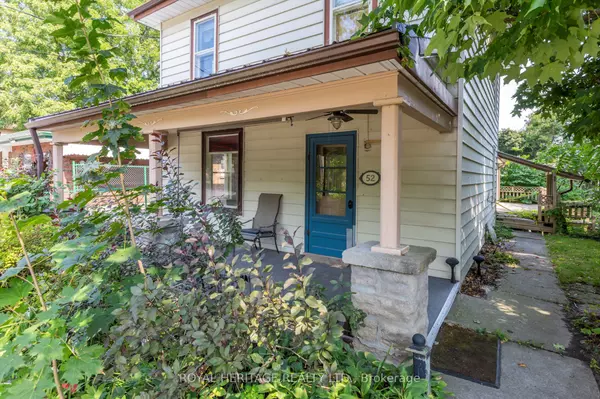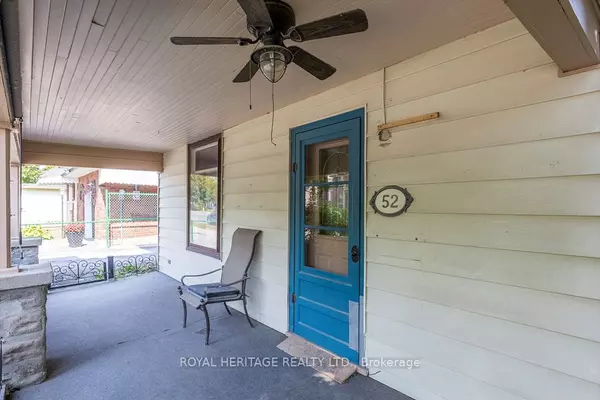$445,000
$449,900
1.1%For more information regarding the value of a property, please contact us for a free consultation.
5 Beds
2 Baths
SOLD DATE : 12/30/2024
Key Details
Sold Price $445,000
Property Type Single Family Home
Sub Type Detached
Listing Status Sold
Purchase Type For Sale
MLS Listing ID X9352926
Sold Date 12/30/24
Style 2-Storey
Bedrooms 5
Annual Tax Amount $2,576
Tax Year 2024
Property Description
Spacious 2 storey home with back addition that includes a family room, bedroom laundry and 2pc bath with walkout, and finished room in basement. This home has been in the same family since 1948. It is located on a beautiful private yard with a small creek at the back of the property. Easy walk to downtown to grab a coffee or a quick meal. Main level has a bright living room with hardwood floors, a formal dining room with hardwood floors and kitchen with hardwood floors. The back addition family room has hardwood floors and a walkout. 3 bedroom on second level with closet space and a 4pc bath that has been renovated. The gas furnace was installed in Dec 2022 and central air was maintained this year as is working as it should. The main metal roof and front porch was installed 2021. The back deck is not safe to walk on and is taped off and needs to be replaced. The home is being sold by a power of attorney who is selling home "as in condition" he is providing a home inspection that will be at the house and on file.
Location
Province ON
County Peterborough
Community Lakefield
Area Peterborough
Zoning residential
Region Lakefield
City Region Lakefield
Rooms
Family Room Yes
Basement Partially Finished, Full
Kitchen 1
Separate Den/Office 1
Interior
Interior Features Water Heater
Cooling Central Air
Exterior
Parking Features Private
Garage Spaces 1.0
Pool None
Roof Type Metal
Lot Frontage 59.91
Lot Depth 146.51
Total Parking Spaces 1
Building
Foundation Stone, Concrete Block
Others
Security Features Smoke Detector
Read Less Info
Want to know what your home might be worth? Contact us for a FREE valuation!

Our team is ready to help you sell your home for the highest possible price ASAP
"My job is to find and attract mastery-based agents to the office, protect the culture, and make sure everyone is happy! "






