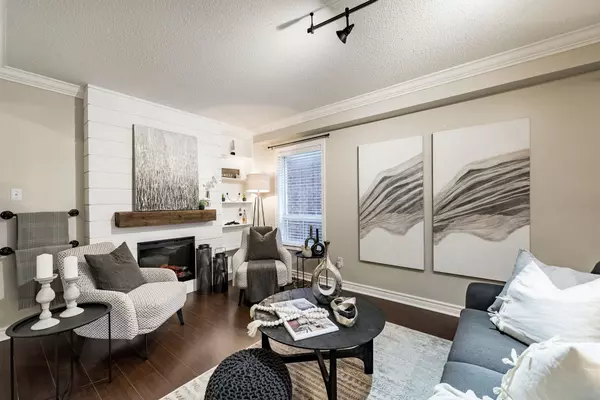$1,050,000
$929,888
12.9%For more information regarding the value of a property, please contact us for a free consultation.
4 Beds
4 Baths
SOLD DATE : 01/30/2025
Key Details
Sold Price $1,050,000
Property Type Single Family Home
Sub Type Detached
Listing Status Sold
Purchase Type For Sale
Subdivision South East
MLS Listing ID E10411979
Sold Date 01/30/25
Style 2-Storey
Bedrooms 4
Annual Tax Amount $6,800
Tax Year 2024
Property Sub-Type Detached
Property Description
This charming and meticulously maintained all-brick home is located just minutes from the scenic waterfront, offering the perfect blend of comfort and convenience. The open concept layout features a bright and spacious living and dining room with laminate floors, pot lights, and crown moulding throughout, creating a welcoming atmosphere for family gatherings and entertaining. The modern kitchen is a chefs dream, equipped with sleek appliances and a 4- season sunroom with heated floors, perfect for enjoying year-round views and easy access to the backyard. The master suite is a true retreat, complete with a spa-like ensuite and a walk in closet. Additional highlights include garage access, a convenient laundry room, and a finished basement with a 3-piece bath, ideal for in laws, guests or extra living space. Whether you're relaxing in the sunroom, retreating to the master suite, or enjoying the close proximity to the waterfront, this home offers everything you need for comfortable living in a prime location.
Location
Province ON
County Durham
Community South East
Area Durham
Rooms
Family Room Yes
Basement Finished
Kitchen 1
Interior
Interior Features Carpet Free, In-Law Capability, Water Heater
Cooling Central Air
Fireplaces Type Electric
Exterior
Parking Features Private
Garage Spaces 1.5
Pool None
Roof Type Shingles
Lot Frontage 30.18
Lot Depth 124.67
Total Parking Spaces 5
Building
Foundation Other
Read Less Info
Want to know what your home might be worth? Contact us for a FREE valuation!

Our team is ready to help you sell your home for the highest possible price ASAP
"My job is to find and attract mastery-based agents to the office, protect the culture, and make sure everyone is happy! "






