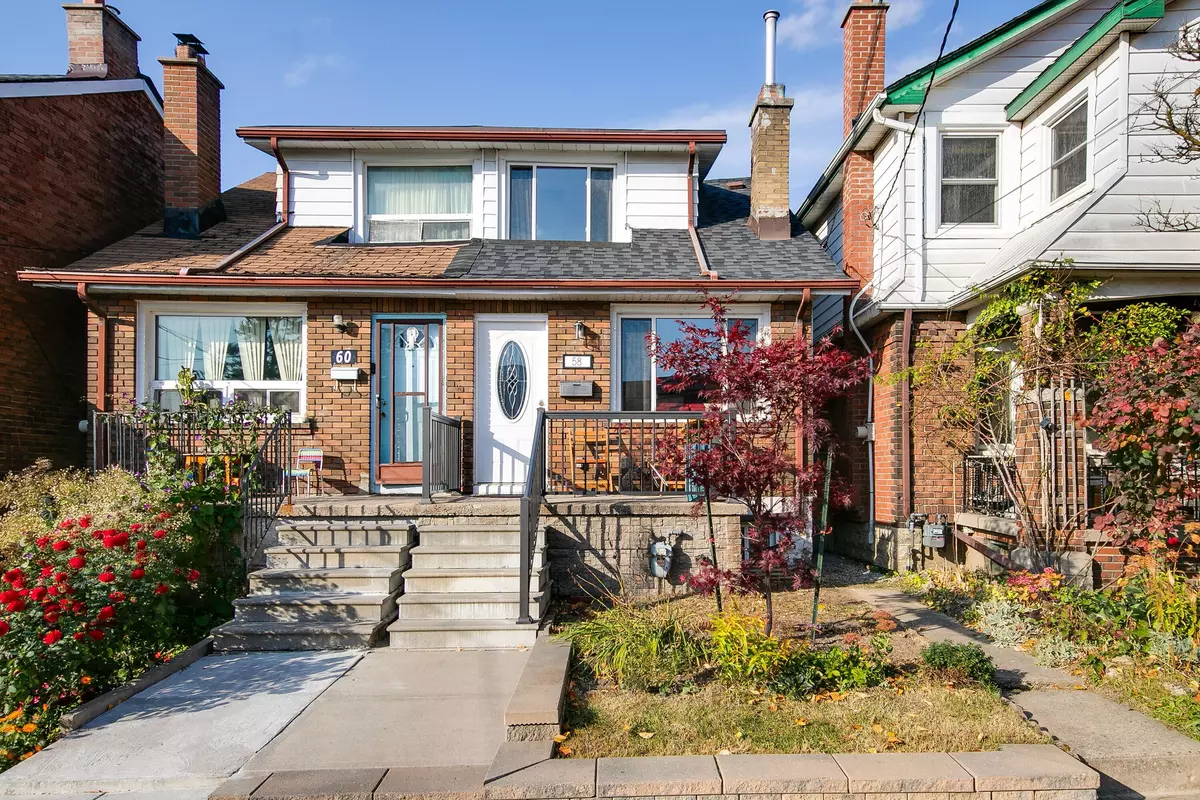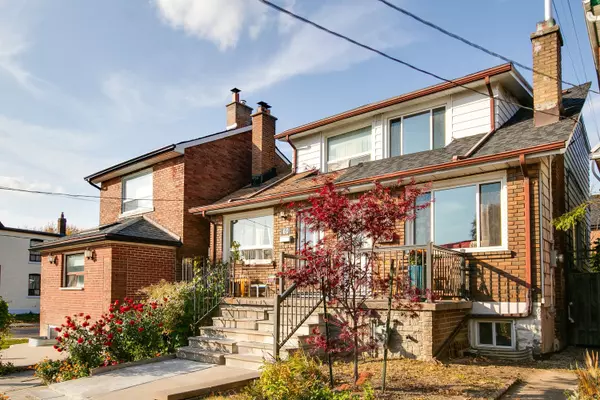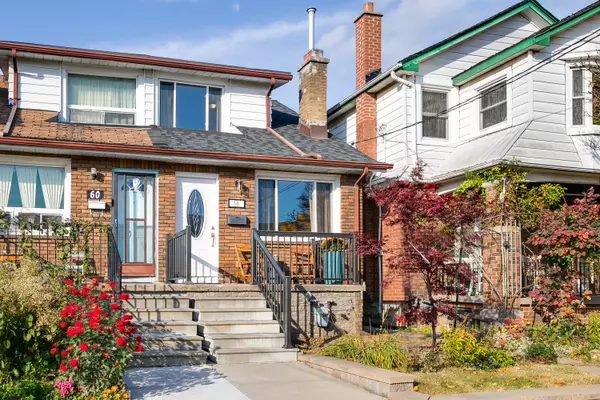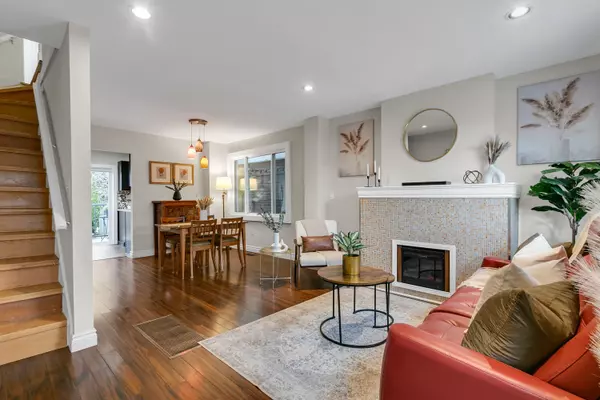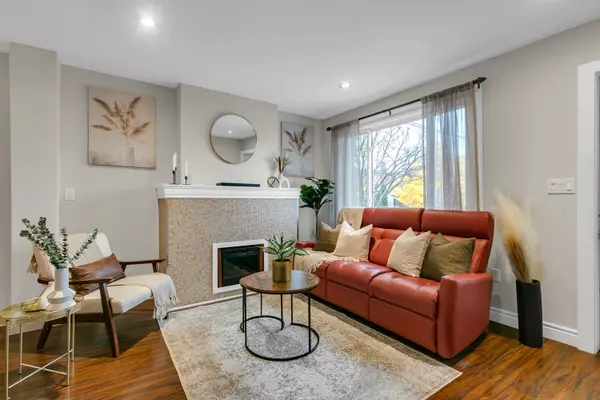$850,000
$679,000
25.2%For more information regarding the value of a property, please contact us for a free consultation.
3 Beds
2 Baths
SOLD DATE : 11/15/2024
Key Details
Sold Price $850,000
Property Type Multi-Family
Sub Type Semi-Detached
Listing Status Sold
Purchase Type For Sale
Subdivision Weston-Pellam Park
MLS Listing ID W10409716
Sold Date 11/15/24
Style 2-Storey
Bedrooms 3
Annual Tax Amount $3,040
Tax Year 2024
Property Sub-Type Semi-Detached
Property Description
Welcome to this charming semi-detached home located in a family-friendly, community-oriented neighbourhood that is perfect for putting down roots. Lovingly maintained, the main floor has plenty of natural light and open-concept living & dining, giving it a warm and welcoming feel throughout. The kitchen flows seamlessly and includes storage, quartz counter tops & walkout to a fenced backyard with low-maintenance native perennials, making it ideal for barbecues, gardening, or simply enjoying some outdoor time. With two bedrooms and two bathrooms, this home offers just the right amount of space. Downstairs, the finished basement adds versatility, featuring an extra bedroom for guests, a home office, or a cozy retreat. Plus, you're just steps from TTC, St.Clair Streetcar, Eglinton Cross Town, fantastic local cafes, Stockyards Mall, and easy access to highways and supermarkets. Walking distance to 3 parks, including Earlscourt Park with an enclosed dog park, outdoor track, pool, ice rink and community sports centre. This home offers both comfort and community, making it the perfect place for your next chapter!
Location
Province ON
County Toronto
Community Weston-Pellam Park
Area Toronto
Rooms
Family Room No
Basement Finished
Kitchen 1
Separate Den/Office 1
Interior
Interior Features Storage
Cooling Central Air
Exterior
Parking Features None
Pool None
Roof Type Shingles
Lot Frontage 16.46
Lot Depth 89.21
Building
Foundation Concrete Block
Read Less Info
Want to know what your home might be worth? Contact us for a FREE valuation!

Our team is ready to help you sell your home for the highest possible price ASAP
"My job is to find and attract mastery-based agents to the office, protect the culture, and make sure everyone is happy! "

