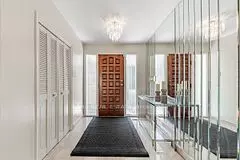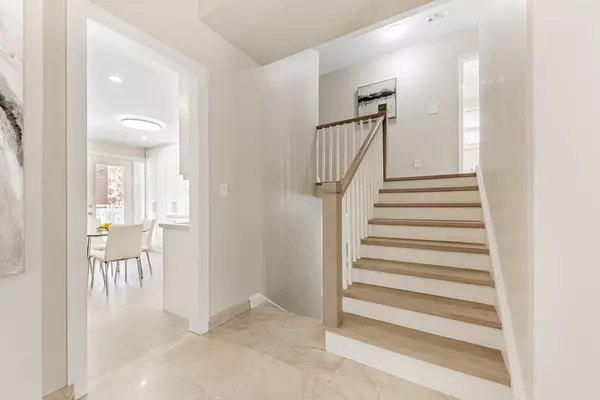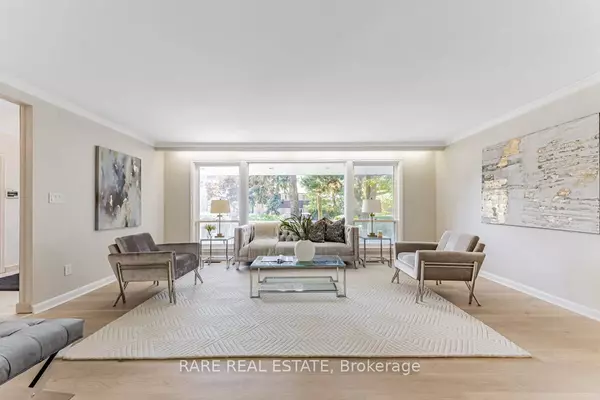$2,525,000
$2,795,000
9.7%For more information regarding the value of a property, please contact us for a free consultation.
4 Beds
3 Baths
SOLD DATE : 12/30/2024
Key Details
Sold Price $2,525,000
Property Type Single Family Home
Sub Type Detached
Listing Status Sold
Purchase Type For Sale
Approx. Sqft 3500-5000
Subdivision Englemount-Lawrence
MLS Listing ID C9360050
Sold Date 12/30/24
Style Sidesplit 3
Bedrooms 4
Annual Tax Amount $7,846
Tax Year 2024
Property Sub-Type Detached
Property Description
Welcome to 20 Madoc Dr, a truly exceptional, fully renovated home nestled in the prestigious Lawrence Manor neighbourhood. This sophisticated 3-level side split sits proudly on a 60 ft frontage corner lot, blending privacy and charm in a peaceful, family-friendly setting. Boasting 3 spacious bedrooms and 3 luxuriously remodelled bathrooms, plus an additional bedroom in the finished lower level, this home has been impeccably transformed with top-tier finishes throughout. At the heart of this home lies the exquisite gourmet kitchen, equipped with brand new stainless steel appliances, sleek quartz countertops, and a design tailored for both style and function. Perfectly suited for kosher living, it features 2 ovens, 2 sinks, 2 dishwashers, and a spacious pantry, offering practicality with a touch of elegance. From the kitchen, step out onto the expansive deck, where you'll find yourself in a beautifully landscaped backyard oasis, perfect for alfresco dining and entertaining. Beautiful 6" hardwood floors extend through the living room, dining room, second, and lower levels, enhancing the home's modern aesthetic. The primary suite is a true retreat, featuring a luxurious 5-piece en-suite and a private balcony that overlooks the serene backyard.This home is move-in ready yet offers the opportunity for further personalization. A rare find in one of Toronto's most coveted neighbourhoods! A must-see gem.
Location
Province ON
County Toronto
Community Englemount-Lawrence
Area Toronto
Zoning RD (f15;a550*5)
Rooms
Family Room Yes
Basement Finished
Kitchen 1
Separate Den/Office 1
Interior
Interior Features Auto Garage Door Remote, Built-In Oven, Countertop Range
Cooling Central Air
Exterior
Exterior Feature Deck, Porch, Landscaped, Patio
Parking Features Private
Garage Spaces 2.0
Pool None
Roof Type Asphalt Shingle
Lot Frontage 60.0
Lot Depth 100.15
Total Parking Spaces 6
Building
Foundation Block
Read Less Info
Want to know what your home might be worth? Contact us for a FREE valuation!

Our team is ready to help you sell your home for the highest possible price ASAP
"My job is to find and attract mastery-based agents to the office, protect the culture, and make sure everyone is happy! "






