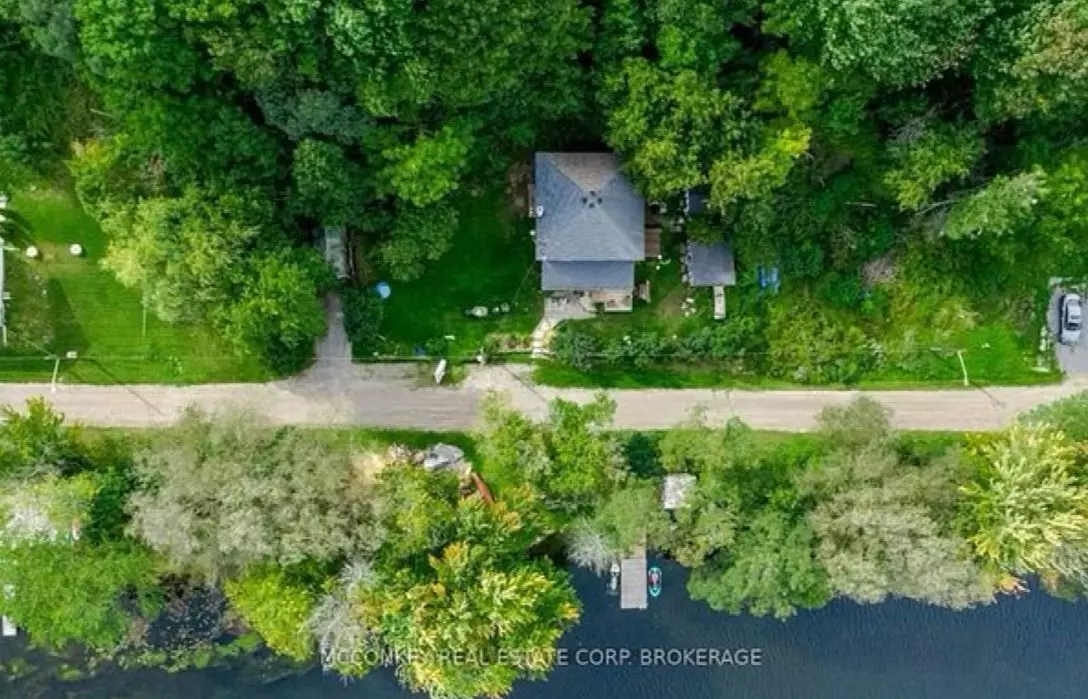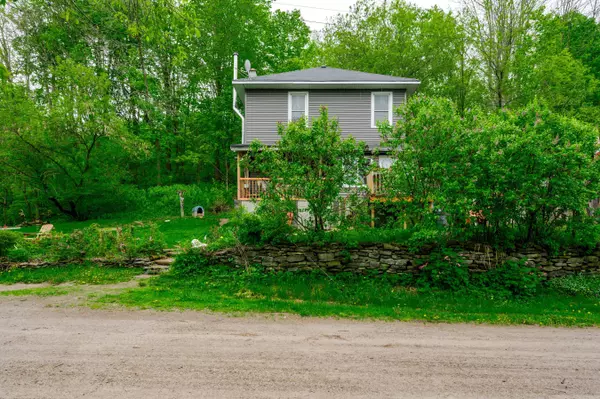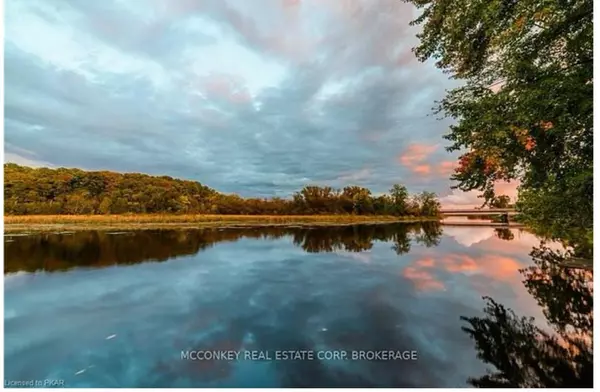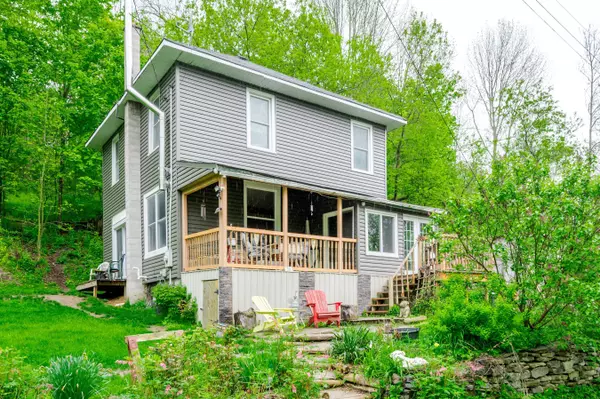$445,000
$475,000
6.3%For more information regarding the value of a property, please contact us for a free consultation.
3 Beds
1 Bath
SOLD DATE : 11/29/2024
Key Details
Sold Price $445,000
Property Type Single Family Home
Sub Type Detached
Listing Status Sold
Purchase Type For Sale
Approx. Sqft 1100-1500
MLS Listing ID X10224044
Sold Date 11/29/24
Style 2-Storey
Bedrooms 3
Annual Tax Amount $2,382
Tax Year 2023
Property Description
Mill Street Is A Hidden Gem For Nature Enthusiasts Discover Your Perfect Year-Round Get-Away , Just Across The Road Is Indian River. Unique Opportunity To Own A Property In The Charming Village of Keene, Located On A Quiet Street With Unobstructed Beautiful Water Views. 3 Bedrooms, Living room Boasts Wood-Stove, Dining Room Has A Dining Room Has A W/O Facing Sunny South. All New Windows ( 2023) On Main Floor , New Forced Air Gas Furnace (2023), All New Exterior Siding (2023). Enjoy Swimming, Canoeing, Kayaking, And Fishing In The Tranquil Indian River & Rice Lake. In Winter, Access Snowmobile Trails, Skating, Snowshoeing, And Cross-Country Skiing. Nearby Attractions Include The Keene Library, Hopes Mill, Lang Pioneer Village, and Serpent Mounds. Convenience Store And Restaurants Within Walking Distance.! Walking Distance To Bank, Drugstore,, LCBO & Beer Outlet, Post Office, School,, Library, Arena/Community Centre. Popular Hopes Mill & Lang Pioneer Village Nearby. Make This Your Second Home Retreat And Escape The Hustle & Bustle Of The City, And See The Stars More Vibrantly At Night!!
Location
Province ON
County Peterborough
Community Rural Otonabee-South Monaghan
Area Peterborough
Zoning HR
Region Rural Otonabee-South Monaghan
City Region Rural Otonabee-South Monaghan
Rooms
Family Room No
Basement Unfinished, Walk-Up
Kitchen 1
Interior
Interior Features Other
Cooling None
Fireplaces Number 1
Fireplaces Type Wood Stove
Exterior
Exterior Feature Privacy, Deck
Parking Features Available
Garage Spaces 4.0
Pool None
View River
Roof Type Asphalt Shingle
Lot Frontage 132.0
Lot Depth 82.5
Total Parking Spaces 4
Building
Foundation Stone
Read Less Info
Want to know what your home might be worth? Contact us for a FREE valuation!

Our team is ready to help you sell your home for the highest possible price ASAP
"My job is to find and attract mastery-based agents to the office, protect the culture, and make sure everyone is happy! "






