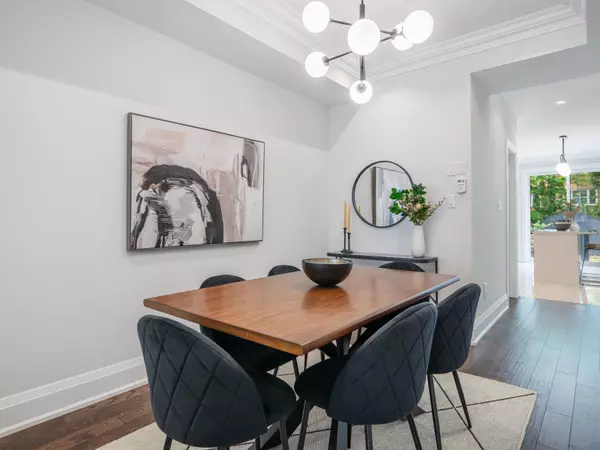$1,694,000
$1,748,000
3.1%For more information regarding the value of a property, please contact us for a free consultation.
4 Beds
4 Baths
SOLD DATE : 12/20/2024
Key Details
Sold Price $1,694,000
Property Type Single Family Home
Sub Type Detached
Listing Status Sold
Purchase Type For Sale
Subdivision South Riverdale
MLS Listing ID E9514209
Sold Date 12/20/24
Style 3-Storey
Bedrooms 4
Annual Tax Amount $8,247
Tax Year 2024
Property Sub-Type Detached
Property Description
Prepare to be captivated by this beautiful Leslieville home. 72 Curzon St. is a remarkable property that was built 7 years ago; offering a stunning, sunlit, three-story detached space with 4+1 spacious bedroom and 4 luxurious bathrooms. The opulent third-floor primary suite boasts a Five-piece ensuite, and a private walk out deck, providing a tranquil retreat. The open-concept main floor showcases 9ft high coffered ceilings, elegant hardwood floors, and a Large eat-in kitchen with oversized island/breakfast bar and built-in storage. The kitchen is equipped with new stainless steel appliances and a walk out to a beautiful deck; perfect for entertaining. Fully finished basement that can easily become income potential with 1 bedroom with a private living room and 4pc bath and much more! Ideally located within steps of Leslieville's vibrant core, this turnkey residence awaits your arrival. Situated within the esteemed Leslieville St Joseph's Catholic school, Duke French emersion school and Riverdale Collegiate catchment areas. An exceptional offering presents an unparalleled opportunity for the most discerning buyer.
Location
Province ON
County Toronto
Community South Riverdale
Area Toronto
Zoning R(d0.6*752)
Rooms
Family Room No
Basement Finished
Kitchen 1
Interior
Interior Features Other
Cooling Central Air
Exterior
Parking Features Private
Pool None
Roof Type Other
Lot Frontage 18.0
Lot Depth 130.0
Total Parking Spaces 1
Building
Foundation Other
Read Less Info
Want to know what your home might be worth? Contact us for a FREE valuation!

Our team is ready to help you sell your home for the highest possible price ASAP
"My job is to find and attract mastery-based agents to the office, protect the culture, and make sure everyone is happy! "






