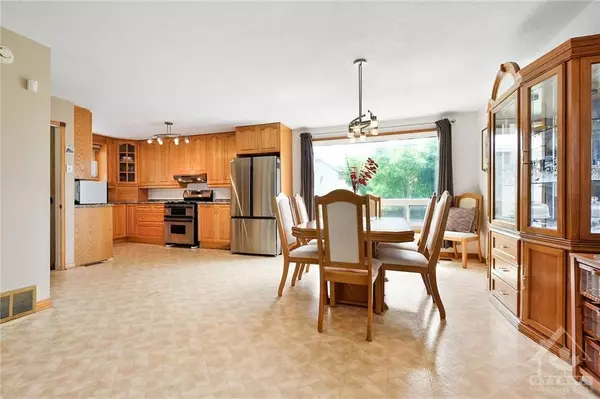$559,000
$559,000
For more information regarding the value of a property, please contact us for a free consultation.
4 Beds
3 Baths
SOLD DATE : 11/12/2024
Key Details
Sold Price $559,000
Property Type Single Family Home
Sub Type Detached
Listing Status Sold
Purchase Type For Sale
Subdivision 2007 - Convent Glen South
MLS Listing ID X9524330
Sold Date 11/12/24
Style Bungalow
Bedrooms 4
Annual Tax Amount $4,138
Tax Year 2024
Property Sub-Type Detached
Property Description
Move in ready! 4-bed, 3-bath BUNGALOW nestled on a generous double-wide corner lot in the vibrant heart of Orleans. This well maintained home features a fully equipped lower-level IN-LAW suite. Hardwood flrs flow throughout the main level, enhanced by large windows inviting loads of natural light. Open-concept layout offers a spacious dining rm, cozy living area & kitchen w/ ample cabinetry & counter space. The main flr also includes 3 well-sized bdrms & a 5-piece bath. The lower level boasts a self-contained in-law suite w/ its own kitchen, dining area, living rm & a generous sized bdrm. It also features a full 4-piece bath, separate laundry & additional 2-piece bath. A substantial corner lot offering endless possibilities for future development, this property is a rare find. The in-law suite provides flexibility for multi generational living or potential rental income. Conveniently located within walking distance to parks, schools, shopping & much more! 24 hr irrv., Flooring: Hardwood, Flooring: Linoleum, Flooring: Laminate
Location
Province ON
County Ottawa
Community 2007 - Convent Glen South
Area Ottawa
Zoning R2N
Rooms
Basement Full, Finished
Separate Den/Office 1
Interior
Interior Features In-Law Suite
Cooling Central Air
Exterior
Lot Frontage 100.0
Lot Depth 75.0
Total Parking Spaces 6
Building
Foundation Block
Read Less Info
Want to know what your home might be worth? Contact us for a FREE valuation!

Our team is ready to help you sell your home for the highest possible price ASAP
"My job is to find and attract mastery-based agents to the office, protect the culture, and make sure everyone is happy! "






