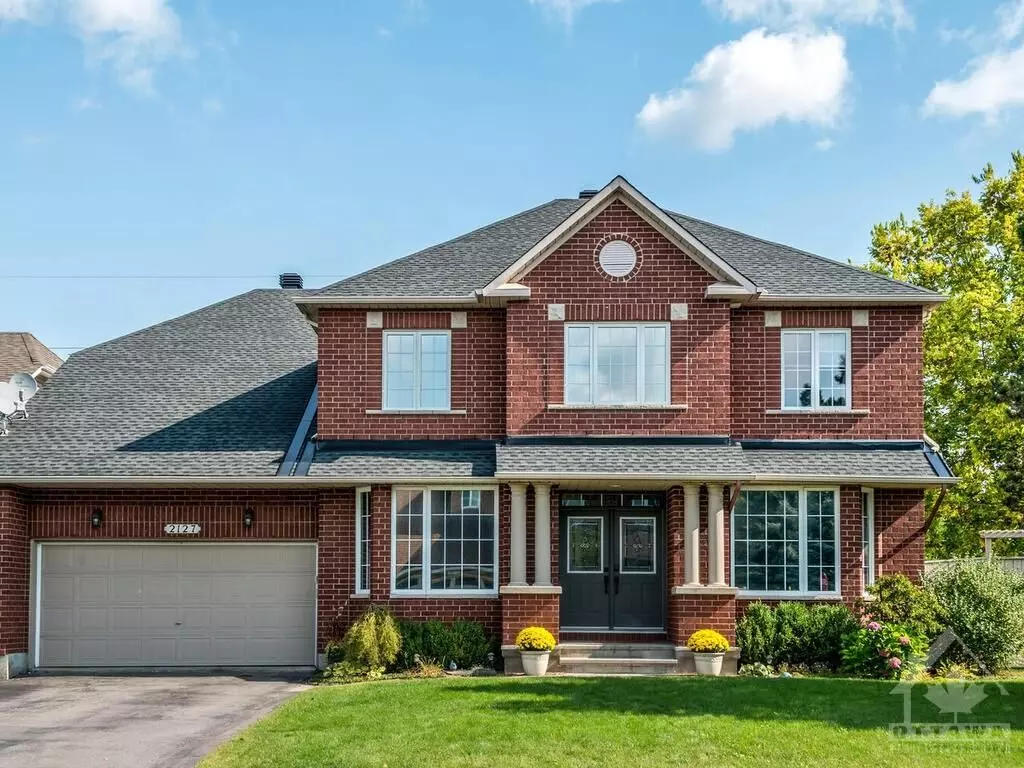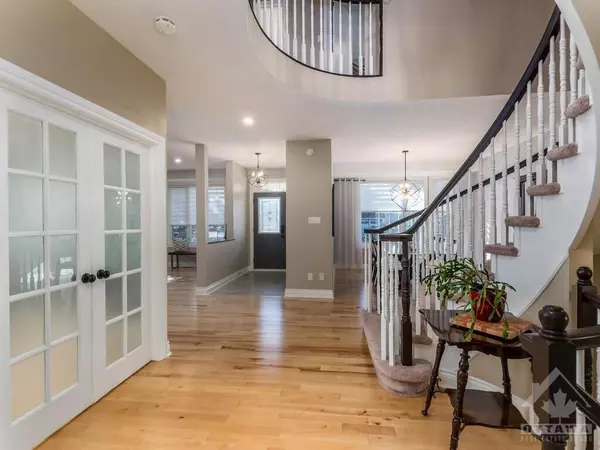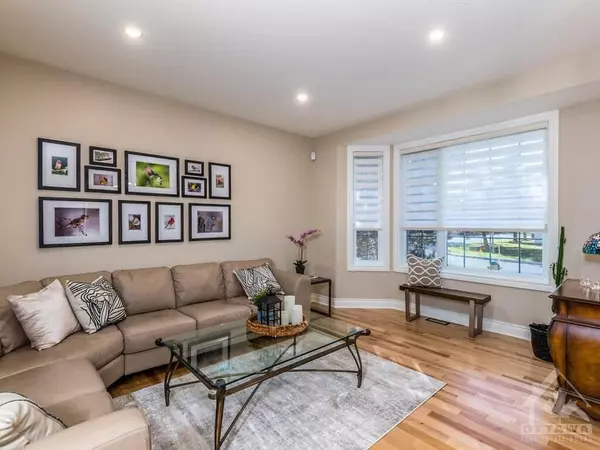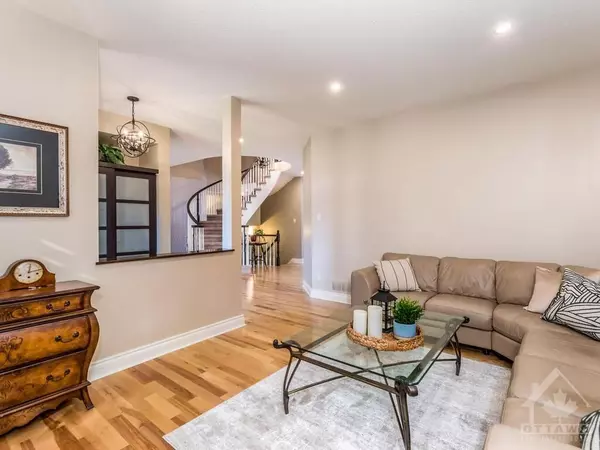$930,555
$899,900
3.4%For more information regarding the value of a property, please contact us for a free consultation.
4 Beds
4 Baths
SOLD DATE : 01/10/2025
Key Details
Sold Price $930,555
Property Type Single Family Home
Sub Type Detached
Listing Status Sold
Purchase Type For Sale
Subdivision 1118 - Avalon East
MLS Listing ID X10419417
Sold Date 01/10/25
Style 2-Storey
Bedrooms 4
Annual Tax Amount $6,135
Tax Year 2024
Property Sub-Type Detached
Property Description
Stunning 4-Bedroom Home with Pool & Gazebo on a Corner Lot in Avalon. Welcome to this beautifully designed 4-bedroom, 4-bathroom home nestled on a quiet street in the highly sought-after Avalon. This property boasts an expansive open-concept main floor, featuring a spacious living room, dining area, family room and a modern kitchen with ample counter space. The main floor includes a large den, ideal for a home office or guest room. Upstairs, you'll find four generously sized bedrooms, including a luxurious primary suite with a walk-in closet, ensuite and sitting area. The fully finished basement provides extra living space, gym and bar set up. Step outside to your private backyard oasis, complete with an inground pool, gazebo, and ample space for summer barbecues. Recent updates include kitchen, hardwood flooring, Don't miss your chance to own this exceptional home in Avalon – a community known for its great schools, parks, and convenient amenities., Flooring: Hardwood, Flooring: Carpet W/W & Mixed, Flooring: Linoleum
Location
Province ON
County Ottawa
Community 1118 - Avalon East
Area Ottawa
Zoning Residential
Rooms
Family Room Yes
Basement Full, Partially Finished
Interior
Cooling Central Air
Fireplaces Number 1
Fireplaces Type Natural Gas
Exterior
Garage Spaces 2.0
Pool Inground
Roof Type Asphalt Shingle
Lot Frontage 60.0
Lot Depth 99.0
Total Parking Spaces 6
Building
Foundation Concrete
Read Less Info
Want to know what your home might be worth? Contact us for a FREE valuation!

Our team is ready to help you sell your home for the highest possible price ASAP
"My job is to find and attract mastery-based agents to the office, protect the culture, and make sure everyone is happy! "






