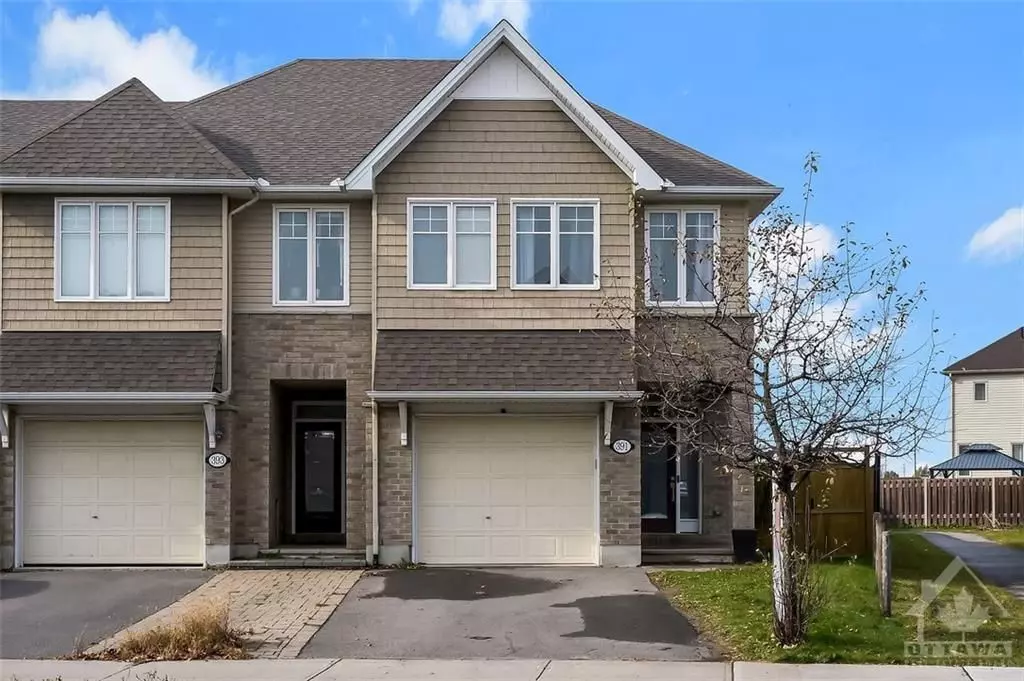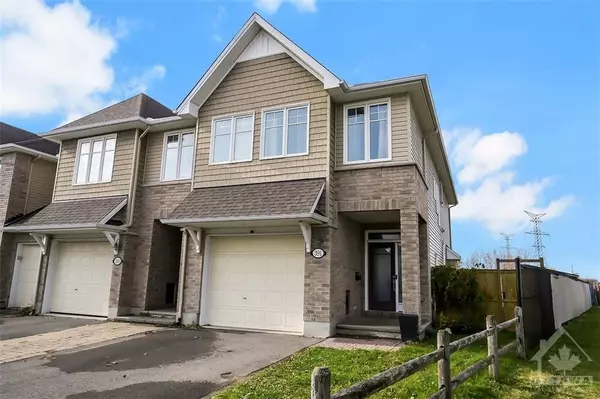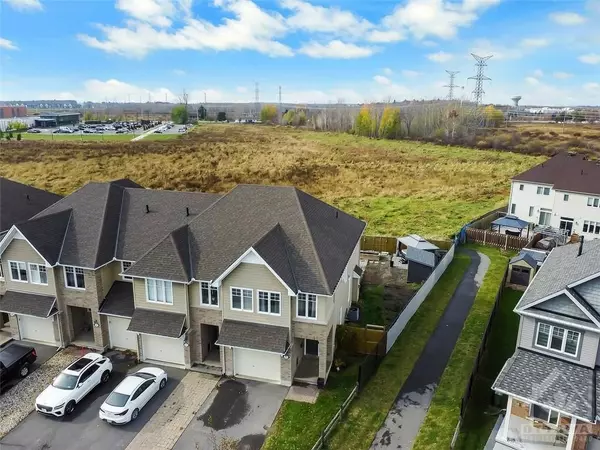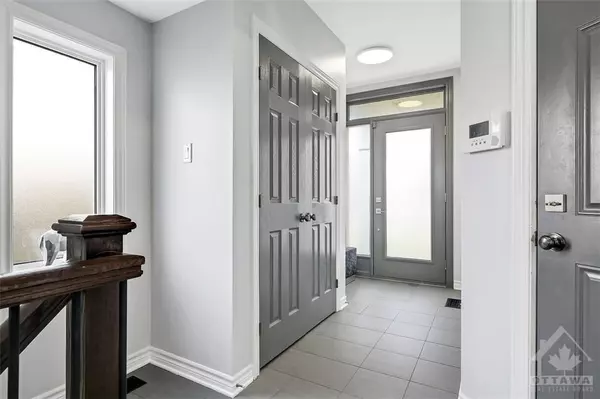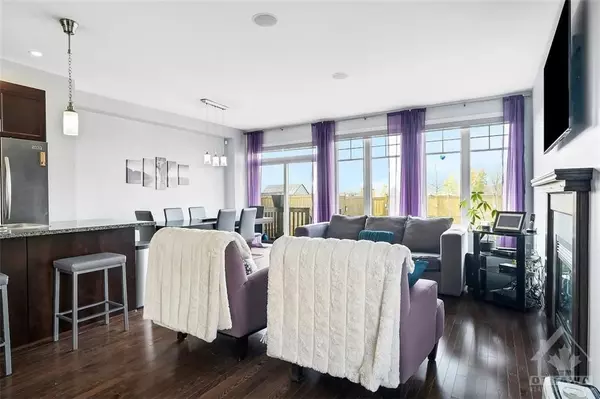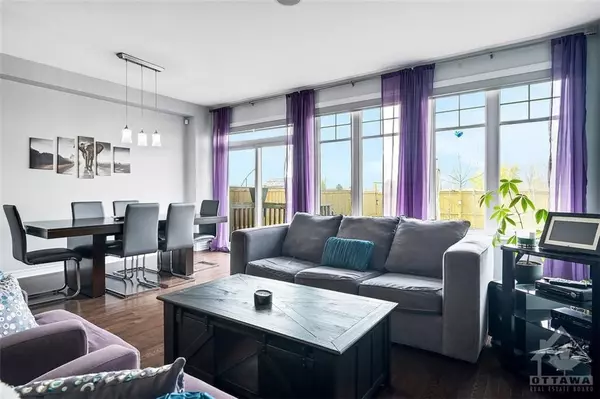$650,000
$649,900
For more information regarding the value of a property, please contact us for a free consultation.
3 Beds
3 Baths
SOLD DATE : 12/16/2024
Key Details
Sold Price $650,000
Property Type Condo
Sub Type Att/Row/Townhouse
Listing Status Sold
Purchase Type For Sale
Subdivision 1117 - Avalon West
MLS Listing ID X10419459
Sold Date 12/16/24
Style 2-Storey
Bedrooms 3
Annual Tax Amount $4,760
Tax Year 2024
Property Sub-Type Att/Row/Townhouse
Property Description
Flooring: Tile, Welcome to this stunning upgraded end-unit home on a unique pie-shaped lot, built by Tamarack (Cambridge model). Perfect for families, this 3-bedroom, 2.5-bathroom gem offers an open-concept main level with a modern kitchen featuring a striking backsplash, Thermador stove, pantry, and granite countertops. The spacious primary suite boasts elegant French doors, a gorgeous feature wall, and a luxurious 5-piece ensuite. Step outside to a beautifully landscaped backyard with raised garden beds, a hot tub, shed, and hardscaped terrace—all with no rear neighbors for added privacy. Additional highlights include second-floor laundry and a cozy finished basement with a gas fireplace. Don't miss this family-friendly retreat! 24 hour irrevocable on all offers., Flooring: Hardwood, Flooring: Carpet Wall To Wall
Location
Province ON
County Ottawa
Community 1117 - Avalon West
Area Ottawa
Zoning R4A
Rooms
Basement Full, Finished
Interior
Interior Features Other
Cooling Central Air
Fireplaces Number 2
Fireplaces Type Natural Gas
Exterior
Exterior Feature Hot Tub
Garage Spaces 1.0
Roof Type Asphalt Shingle
Lot Frontage 50.23
Lot Depth 86.24
Total Parking Spaces 3
Building
Foundation Concrete
Read Less Info
Want to know what your home might be worth? Contact us for a FREE valuation!

Our team is ready to help you sell your home for the highest possible price ASAP
"My job is to find and attract mastery-based agents to the office, protect the culture, and make sure everyone is happy! "

