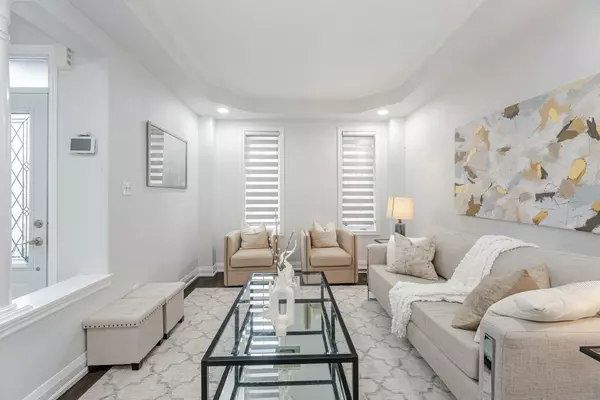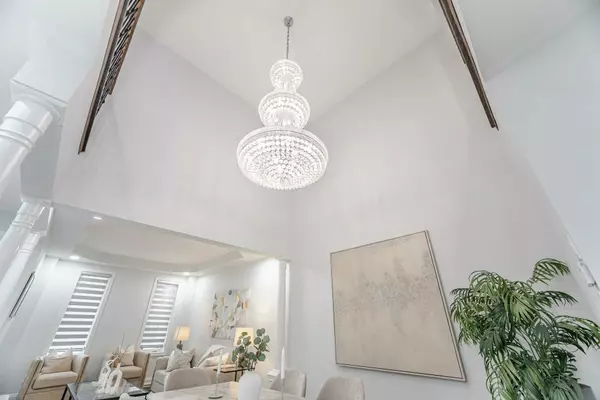$1,730,000
$1,688,000
2.5%For more information regarding the value of a property, please contact us for a free consultation.
5 Beds
4 Baths
SOLD DATE : 01/09/2025
Key Details
Sold Price $1,730,000
Property Type Single Family Home
Sub Type Detached
Listing Status Sold
Purchase Type For Sale
Approx. Sqft 2500-3000
Subdivision Vellore Village
MLS Listing ID N10404761
Sold Date 01/09/25
Style 2-Storey
Bedrooms 5
Annual Tax Amount $6,125
Tax Year 2024
Property Sub-Type Detached
Property Description
Gorgeous Spacious Open Concept Sun-Filled Detached Situated on a premium Ravine lot in one of Vaughan's most prestigious neighbourhoods. 9 feet ceiling, Open to above ceiling in Dining, Offering 2865 sqft (as per MPAC) plus professionally finished basement, this stunning residence is complemented by a large private yard that backs onto a serene ravine and tranquil pond. Meticulously upgraded throughout, the home features high ceilings, a grand formal dining room with an impressive open to above over ceiling, and both front and rear balconies. The expansive family room provides breathtaking views of the lush backyard. Basement suite offers the perfect setup for an in-law suite or additional living space. This home is the epitome of luxury and elegance a must-see that defines 10++ living! Offers to Review on Tuesday 12th Nov at 6pm
Location
Province ON
County York
Community Vellore Village
Area York
Zoning Residential
Rooms
Family Room Yes
Basement Finished
Kitchen 2
Separate Den/Office 1
Interior
Interior Features Central Vacuum, Carpet Free, In-Law Suite
Cooling Central Air
Exterior
Parking Features Private Double
Garage Spaces 2.0
Pool None
Roof Type Asphalt Shingle
Lot Frontage 41.01
Lot Depth 114.83
Total Parking Spaces 5
Building
Foundation Concrete, Block
Others
Senior Community Yes
Read Less Info
Want to know what your home might be worth? Contact us for a FREE valuation!

Our team is ready to help you sell your home for the highest possible price ASAP
"My job is to find and attract mastery-based agents to the office, protect the culture, and make sure everyone is happy! "






