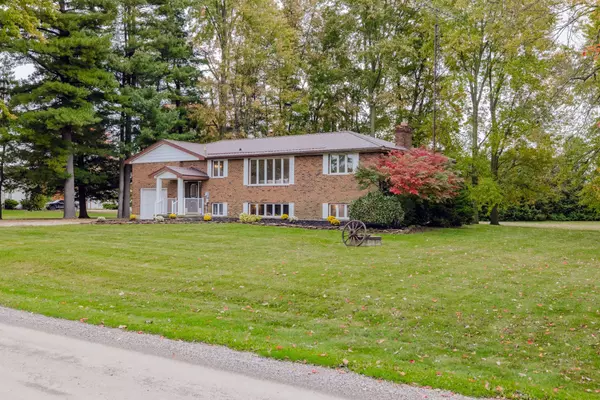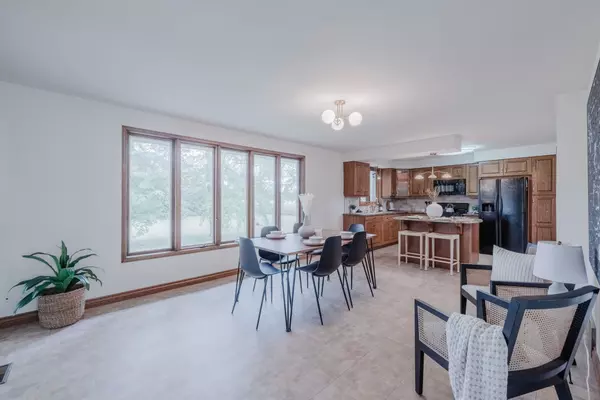$643,750
$679,000
5.2%For more information regarding the value of a property, please contact us for a free consultation.
4 Beds
3 Baths
0.5 Acres Lot
SOLD DATE : 12/17/2024
Key Details
Sold Price $643,750
Property Type Single Family Home
Sub Type Detached
Listing Status Sold
Purchase Type For Sale
Subdivision West Lorne
MLS Listing ID X9400382
Sold Date 12/17/24
Style Bungalow-Raised
Bedrooms 4
Annual Tax Amount $3,675
Tax Year 2023
Lot Size 0.500 Acres
Property Sub-Type Detached
Property Description
Situated on just over 2/3ac this 4 bedroom 2.5 bathroom home is a rural country paradise. Huge windows throughout the home allow the natural light and outside landscape to create a feeling of calm and relaxation. Upon entering the split level home, at the top of the staircase you will find a cute country kitchen and dining space, tastefully updated within the past decade, a large family room, two good sized bedrooms and two HUGE full bathrooms, one which includes laundry. There are also sliding patio doors that take you to a deck overlooking your mature treed property. The lower level is raised with large ground level windows. The open concept L-Shaped area features a wet bar, great for entertaining, and a gas fireplace to help keep it cozy during those chilly months. It also features two bedrooms, an office and a powder bathroom. Steel Roof, AC (2018), Furnace (2018), Fresh Paint (2023),UV Water Filtration System, Fibre Optic Internet. 5 minutes to Port Glasgow Marina. 40min to London
Location
Province ON
County Elgin
Community West Lorne
Area Elgin
Zoning A2
Rooms
Family Room Yes
Basement Finished
Kitchen 1
Separate Den/Office 2
Interior
Interior Features In-Law Capability, Sump Pump, Water Softener, Water Treatment
Cooling Central Air
Exterior
Parking Features Private
Garage Spaces 1.0
Pool None
Roof Type Shingles
Lot Frontage 150.52
Lot Depth 197.68
Total Parking Spaces 7
Building
Foundation Poured Concrete
Read Less Info
Want to know what your home might be worth? Contact us for a FREE valuation!

Our team is ready to help you sell your home for the highest possible price ASAP
"My job is to find and attract mastery-based agents to the office, protect the culture, and make sure everyone is happy! "






