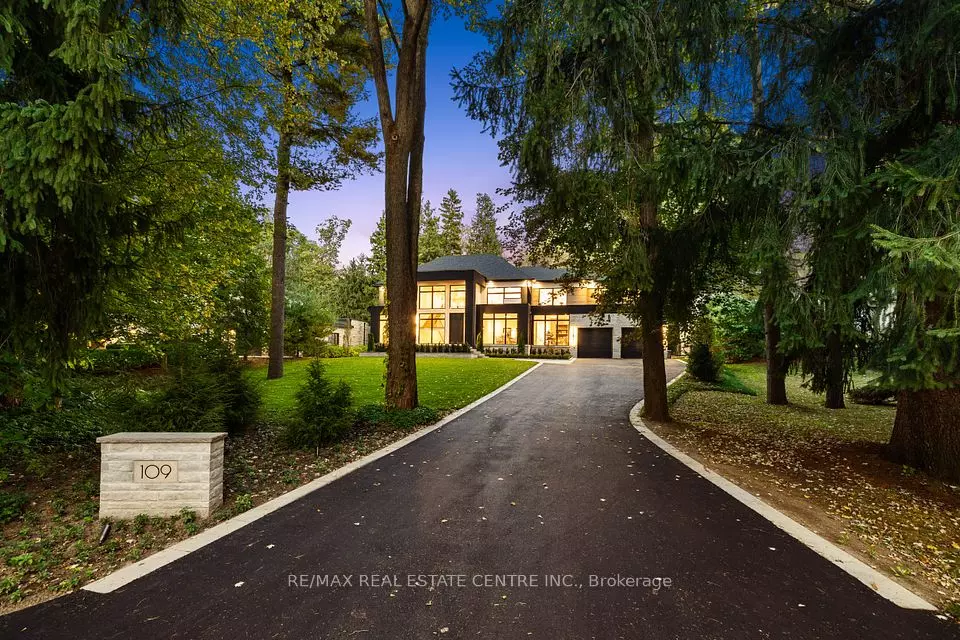$5,000,000
$5,499,900
9.1%For more information regarding the value of a property, please contact us for a free consultation.
5 Beds
5 Baths
SOLD DATE : 02/03/2025
Key Details
Sold Price $5,000,000
Property Type Single Family Home
Sub Type Detached
Listing Status Sold
Purchase Type For Sale
Approx. Sqft 5000 +
Subdivision Ancaster
MLS Listing ID X9396159
Sold Date 02/03/25
Style 2-Storey
Bedrooms 5
Annual Tax Amount $13,877
Tax Year 2024
Property Sub-Type Detached
Property Description
Unparalleled luxury, 5,550sqft magnificent estate in prestigious Ancaster. Nestled on over half acre treed privacy & backing onto trails accessible from your backyard! Wide plank flooring on both levels, massive baseboards & floor to ceiling windows present a stately modern elegance. Large Dining Rm for formal entertaining. Spectacular Kitchen features custom cabinetry, stunning island w wood table connected & high-end appliances in sleek polished look. Servery,Wet Bar,Wine Fridge,Chefs Pantry makes hosting a breeze. Kitchen opens to grand fireplace. Living rm creates nice lavish retreat. Main lvl office has built-in desk & cabinets. 4 spacious beds all with ensuites, walk-in closets w skylights! Superb primary suite boasts sitting room, sumptuous ensuite & walk-out to beautiful balcony w incredible ravine views. Lower level recroom, 5th bed, bath, fitness rm, lrg windows & exit to garage. Backyard oasis mature trees, stone patio, covered porch w 6 skylights. Exquisite home in serene surroundings.
Location
Province ON
County Hamilton
Community Ancaster
Area Hamilton
Zoning RESIDENTIAL
Rooms
Family Room Yes
Basement Finished, Full
Kitchen 1
Separate Den/Office 1
Interior
Interior Features None
Cooling Central Air
Exterior
Parking Features Private Double
Garage Spaces 3.0
Pool None
Roof Type Shingles
Lot Frontage 98.43
Lot Depth 263.47
Total Parking Spaces 9
Building
Foundation Poured Concrete
Read Less Info
Want to know what your home might be worth? Contact us for a FREE valuation!

Our team is ready to help you sell your home for the highest possible price ASAP
"My job is to find and attract mastery-based agents to the office, protect the culture, and make sure everyone is happy! "






