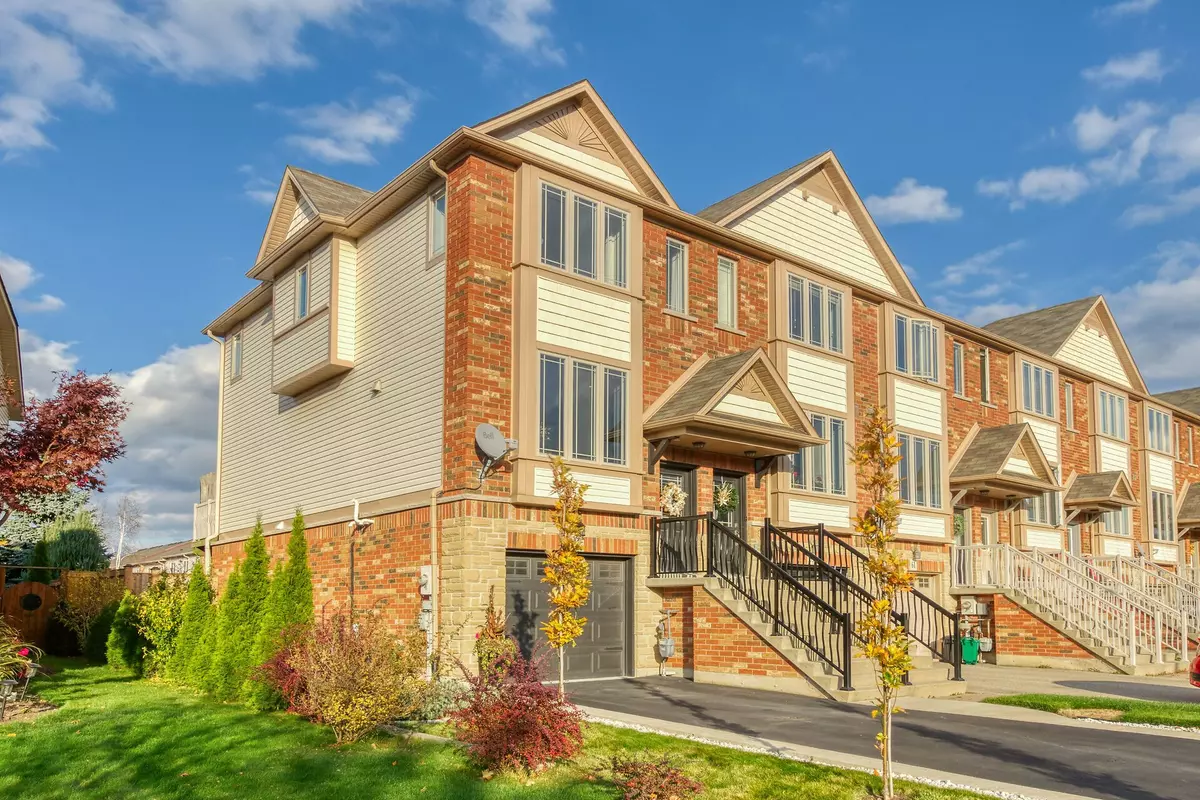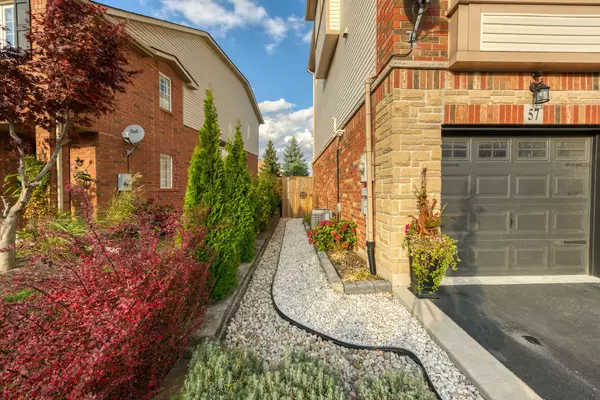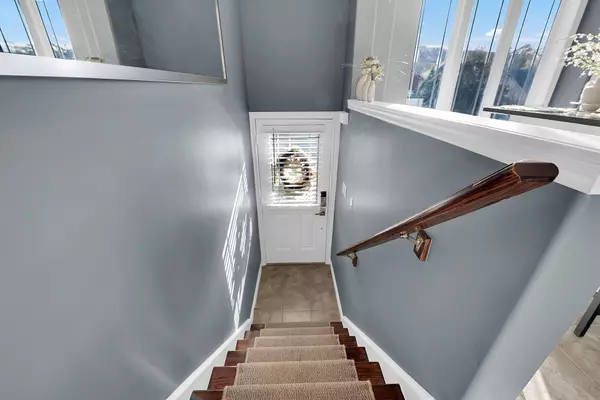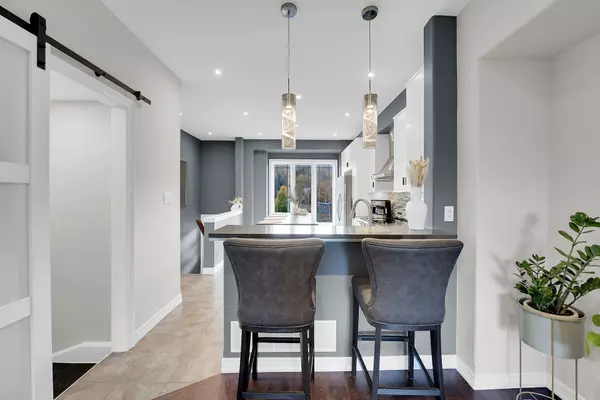$680,000
$689,000
1.3%For more information regarding the value of a property, please contact us for a free consultation.
3 Beds
2 Baths
SOLD DATE : 01/13/2025
Key Details
Sold Price $680,000
Property Type Townhouse
Sub Type Att/Row/Townhouse
Listing Status Sold
Purchase Type For Sale
Approx. Sqft 1100-1500
MLS Listing ID X10413184
Sold Date 01/13/25
Style 3-Storey
Bedrooms 3
Annual Tax Amount $3,808
Tax Year 2024
Property Description
Welcome to this exceptional 3-storey END-UNIT freehold townhome w/breathtaking Lake & Escarpment views courtesy of the over-sized windows throughout. This 2009 Losani build features attached epoxy floor garage w/inside entry & fully fenced professionally manicured backyard. Upon entry you will be greeted by a custom built gourmet kitchen featuring SS appliances, sleek cabinetry & modern backsplash, quartz countertops, island & sleek peninsula/breakfast bar. The kitchen provides ample room for cooking, dining & hosting in style. The open-concept sun-drenched living & dining area w/rich hardwood floors provide ample space & comfort for relaxing & entertaining. Sliding glass doors open to a private balcony, the perfect spot to enjoy a glass of local wine or coffee/tea & simply unwind. Upstairs, you'll find 2 generous bedrooms, the picturesque Lake can be seen from the primary bedroom & the serene Escarpment views can be admired from the second bedroom. You will also enjoy a spa-like 5-piece bathroom, complete w/separate shower & tub, & the convenience of full size stackable laundry right outside your bedroom door. The lower level offers a new tastefully renovated 3-piece bathroom, inside entry to garage & a versatile bonus room, w/sliding glass doors that lead out to landscaped backyard OASIS, boasting a gorgeous wooden deck, custom planters & garden shed. Conveniently located near major highways, schools, shopping, yacht clubs, wineries & the lakefront, this property promises both an incredible lifestyle & unmatched convenience. Don't miss the opportunity to call this beautiful home yours!
Location
Province ON
County Niagara
Area Niagara
Rooms
Family Room Yes
Basement Finished with Walk-Out, Full
Kitchen 1
Separate Den/Office 1
Interior
Interior Features Auto Garage Door Remote, Water Heater
Cooling Central Air
Exterior
Parking Features Inside Entry, Private
Garage Spaces 3.0
Pool None
View Mountain, Trees/Woods, Hills, Park/Greenbelt, Forest
Roof Type Asphalt Shingle
Lot Frontage 22.05
Lot Depth 103.0
Total Parking Spaces 3
Building
Foundation Concrete Block
Read Less Info
Want to know what your home might be worth? Contact us for a FREE valuation!

Our team is ready to help you sell your home for the highest possible price ASAP
"My job is to find and attract mastery-based agents to the office, protect the culture, and make sure everyone is happy! "






