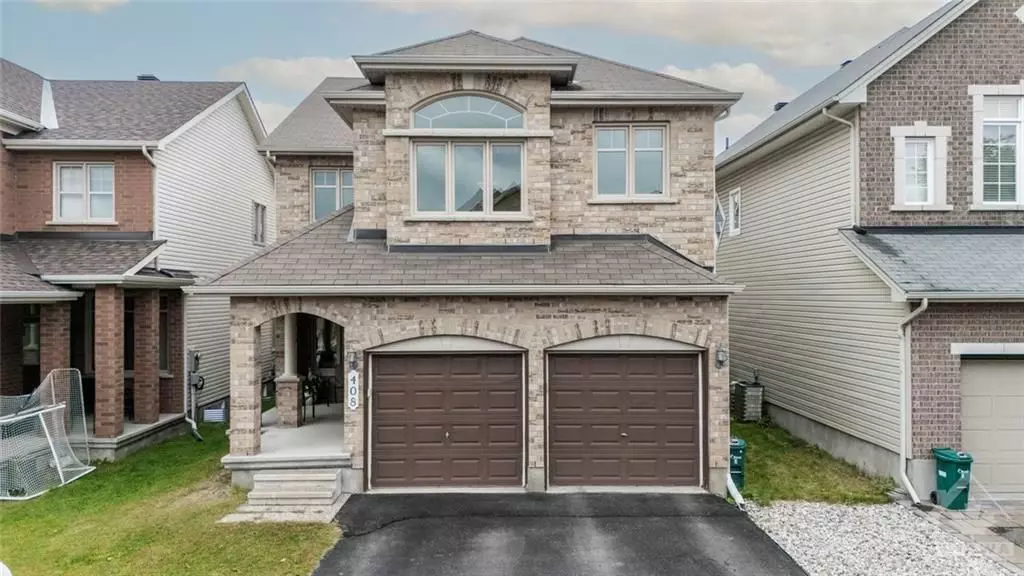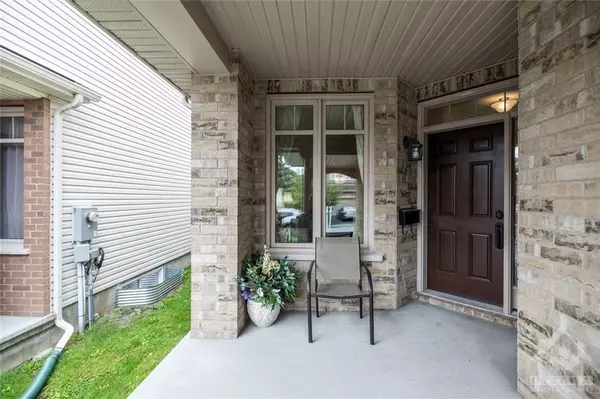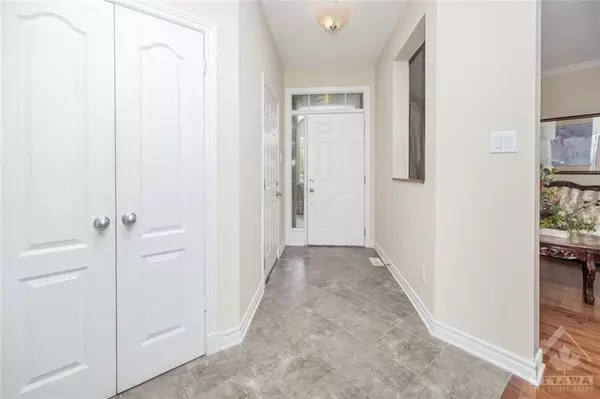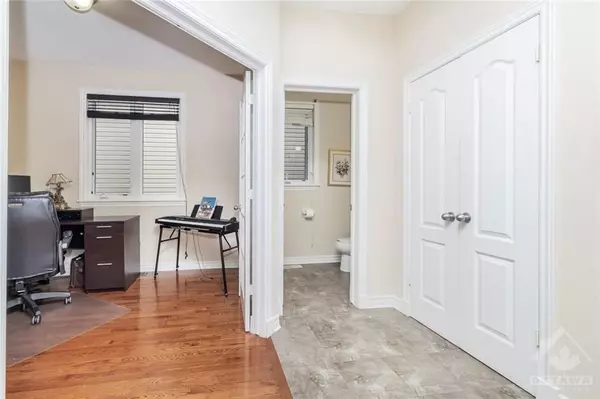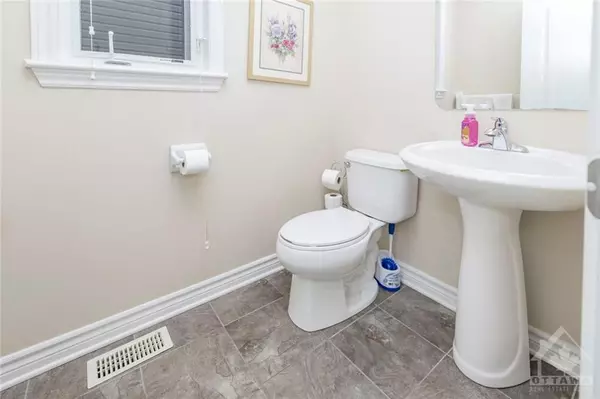$802,000
$800,000
0.3%For more information regarding the value of a property, please contact us for a free consultation.
4 Beds
3 Baths
SOLD DATE : 01/30/2025
Key Details
Sold Price $802,000
Property Type Single Family Home
Sub Type Detached
Listing Status Sold
Purchase Type For Sale
Subdivision 2602 - Riverside South/Gloucester Glen
MLS Listing ID X9524205
Sold Date 01/30/25
Style 2-Storey
Bedrooms 4
Annual Tax Amount $5,870
Tax Year 2024
Property Sub-Type Detached
Property Description
Flooring: Tile, Flooring: Hardwood, Flooring: Carpet Wall To Wall, Welcome to 408 Fireweed Trail, located in the highly sought-after Riverside South community! This neighbourhood offers everything you need, including excellent schools, public transit, tennis courts, shopping, playgrounds, and more. This spacious, single-family home boasts a two-car garage. The main floor features elegant hardwood flooring, a private office, a cozy den/ sitting room, a formal dining room, and an open concept eat-in kitchen with an island. The bright, two-story living room with soaring 17 foot ceiling overlooks the backyard. Upstairs, you'll find your primary suite, which features a spacious walk in closet and ensuite, along with three generously sized bedrooms, a full bath, and a convenient second-floor laundry room. The spacious unfinished basement is ready for your personal touch.
Location
Province ON
County Ottawa
Community 2602 - Riverside South/Gloucester Glen
Area Ottawa
Zoning Residential
Rooms
Family Room Yes
Basement Full, Unfinished
Interior
Cooling Central Air
Exterior
Garage Spaces 2.0
Roof Type Asphalt Shingle
Lot Frontage 35.27
Lot Depth 101.71
Total Parking Spaces 4
Building
Foundation Concrete
Read Less Info
Want to know what your home might be worth? Contact us for a FREE valuation!

Our team is ready to help you sell your home for the highest possible price ASAP
"My job is to find and attract mastery-based agents to the office, protect the culture, and make sure everyone is happy! "

