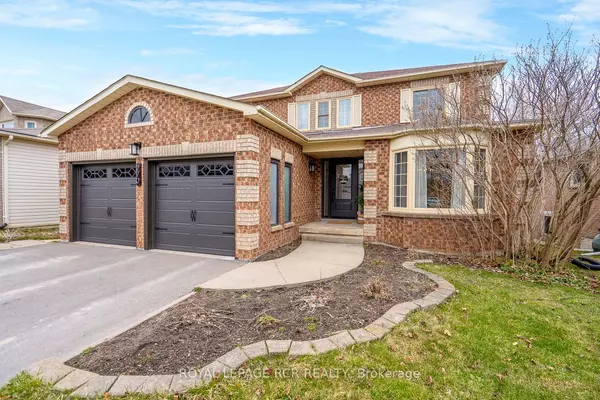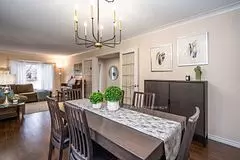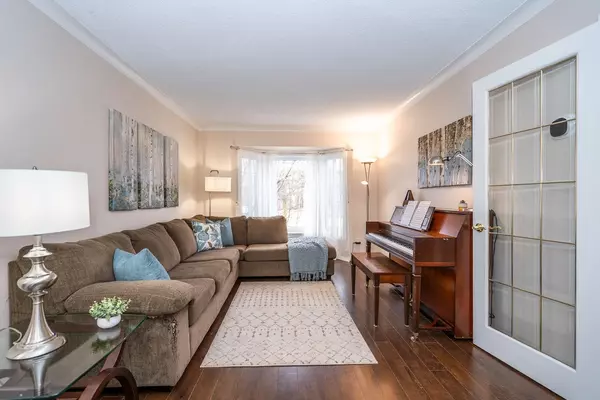$1,110,000
$1,175,000
5.5%For more information regarding the value of a property, please contact us for a free consultation.
7 Beds
4 Baths
SOLD DATE : 11/14/2024
Key Details
Sold Price $1,110,000
Property Type Single Family Home
Sub Type Detached
Listing Status Sold
Purchase Type For Sale
Approx. Sqft 2500-3000
MLS Listing ID W9390718
Sold Date 11/14/24
Style 2-Storey
Bedrooms 7
Annual Tax Amount $6,834
Tax Year 2023
Property Description
This one checks every box: a Sprawling 2680+ Above Grade Square-Foot home, backing onto conservation, with a Bright & Updated Legal Basement apartment. From the moment you enter the grand foyer of 270 Lisa Marie, you'll be blown away by the superb layout. Enjoy not only a Formal Dining & Living room, but a Large eat-in Kitchen featuring a walk-out to the back deck, with serene views of the green space behind. Relax in the inviting Family Room, featuring a cozy gas fireplace and a picturesque bow window that frames the forest views.The main floor also offers a versatile 5th bedroom or Office space, a convenient 2-piece powder room, and a main floor laundry room with direct garage access. On the second floor the expansive primary suite serves as a modern retreat, boasting a walk-in closet and an updated 5-piece ensuite. Three additional generous bedrooms and a 5-piece main bath provide ample space for everyone. Downstairs, you'll discover the newly updated Legal Walk-out Apartment, designed for comfort and privacy. Featuring a stylish Kitchen with waterfall quartz countertops, a chic 3-piece bath, and a second Primary Suite with its own walk-in closet, this space is perfect for multigenerational living or as an income-generating opportunity. The Lower Level also includes an extra bedroom/office, storage space, and a second laundry connection for added convenience.This remarkable home truly has it all: space, natural beauty, and potential for every member of the family. Dont miss out on the chance to make it yours!
Location
Province ON
County Dufferin
Zoning R4
Rooms
Family Room Yes
Basement Finished with Walk-Out, Apartment
Kitchen 2
Separate Den/Office 2
Interior
Interior Features Accessory Apartment, Auto Garage Door Remote, Water Softener, In-Law Suite
Cooling Central Air
Fireplaces Number 1
Fireplaces Type Family Room, Natural Gas
Exterior
Exterior Feature Backs On Green Belt, Deck, Patio, Year Round Living
Garage Private Double
Garage Spaces 4.0
Pool None
View Trees/Woods, Park/Greenbelt, Forest
Roof Type Asphalt Shingle
Parking Type Attached
Total Parking Spaces 4
Building
Foundation Poured Concrete
Others
Security Features Smoke Detector
Read Less Info
Want to know what your home might be worth? Contact us for a FREE valuation!

Our team is ready to help you sell your home for the highest possible price ASAP

"My job is to find and attract mastery-based agents to the office, protect the culture, and make sure everyone is happy! "






