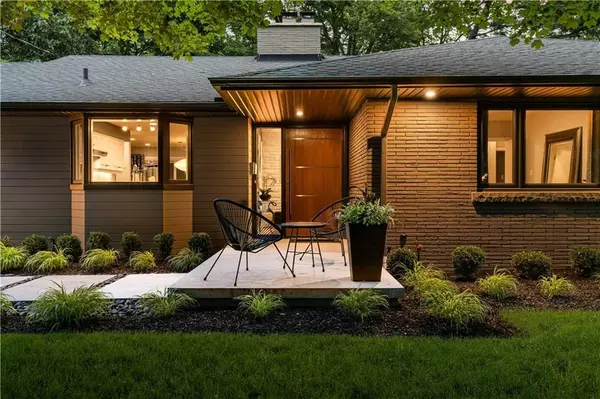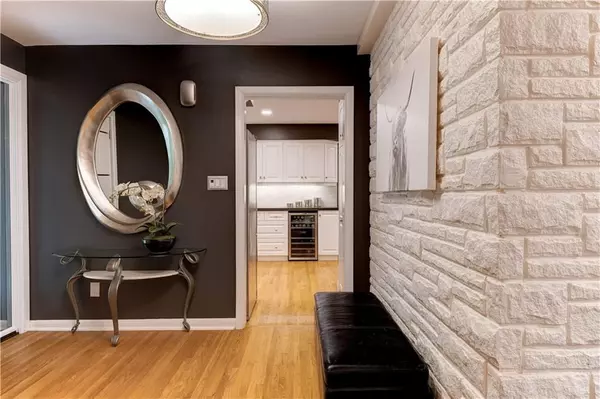$2,125,000
$2,199,000
3.4%For more information regarding the value of a property, please contact us for a free consultation.
5 Beds
2 Baths
SOLD DATE : 11/13/2024
Key Details
Sold Price $2,125,000
Property Type Single Family Home
Sub Type Detached
Listing Status Sold
Purchase Type For Sale
Approx. Sqft 1100-1500
Subdivision Lasalle
MLS Listing ID W9769584
Sold Date 11/13/24
Style Bungalow
Bedrooms 5
Annual Tax Amount $7,428
Tax Year 2024
Property Sub-Type Detached
Property Description
Welcome to this Beautiful Birdland Bungalow! Backing onto a mature wooded ravine and the Burlington Golf & Country Club, the stunning, private, backyard has a Muskoka-like feel. The gorgeous stone patio has 4 seating zones, perfect for entertaining, complete w/ a 6 person hot tub, and bubbling rock. This 3+2 bedroom, 2 bath, 2847sf home has been renovated and updated; creating a modern, open concept living space. Be awestruck by the view from the living room through two oversized sliding glass doors. The large kitchen boasts Caesarstone countertops, luxury backsplash, and S/S appliances, including wine fridge. The open layout from the kitchen into the dining room and living room is great for entertaining as it features a large stone fireplace and built-in surround sound speakers. Three large bedrooms on the main floor surround a spectacular modern 4 piece bathroom w/ soaker tub, heated floors, and indulgent oversized glass-enclosed shower. Enjoy the spacious, recently renovated basement featuring a large family room w/ fireplace, 4 piece bath w/ heated floors, 2 large sunny bedrooms, laundry room, and walk out to the backyard; perfect for an in-law suite or guests. Abundant storage in the workshop, utility room, and cold storage. Oversized, double car garage w/ convenient entrance to the house and backyard. Fully fenced, pool-sized yard. Enjoy all the area has to offer, close to downtown waterfront, shopping, schools, GO Train, public transit, and major highways.
Location
Province ON
County Halton
Community Lasalle
Area Halton
Rooms
Family Room No
Basement Finished with Walk-Out
Kitchen 1
Separate Den/Office 2
Interior
Interior Features Storage
Cooling Central Air
Exterior
Exterior Feature Landscaped, Hot Tub, Privacy, Patio
Parking Features Private Double
Garage Spaces 2.0
Pool None
View Park/Greenbelt
Roof Type Asphalt Shingle
Lot Frontage 47.0
Lot Depth 175.0
Total Parking Spaces 5
Building
Foundation Concrete Block
Others
ParcelsYN No
Read Less Info
Want to know what your home might be worth? Contact us for a FREE valuation!

Our team is ready to help you sell your home for the highest possible price ASAP
"My job is to find and attract mastery-based agents to the office, protect the culture, and make sure everyone is happy! "






