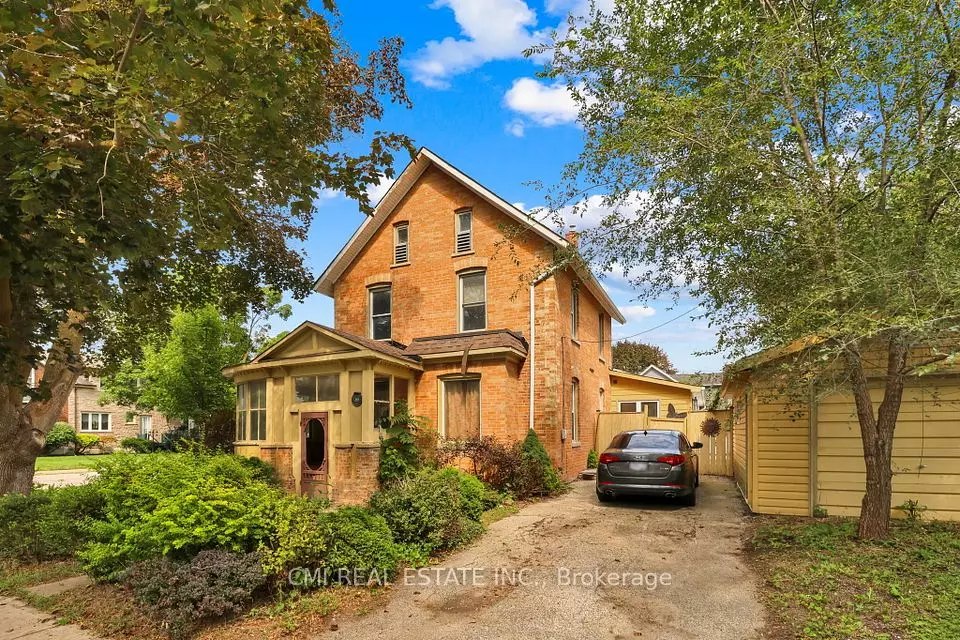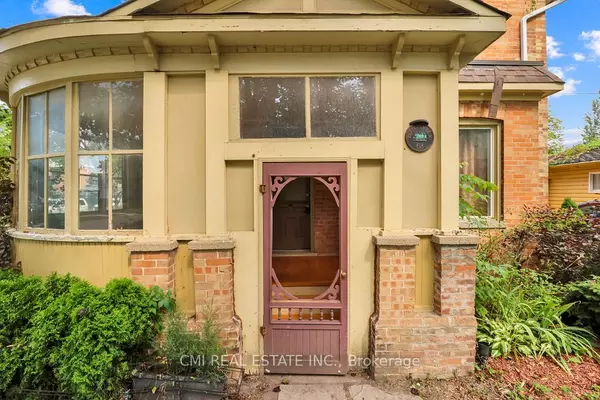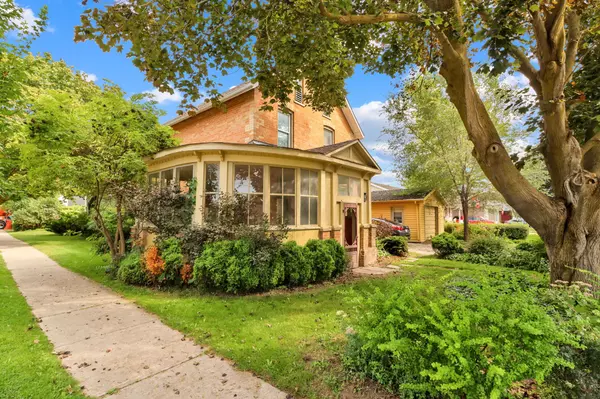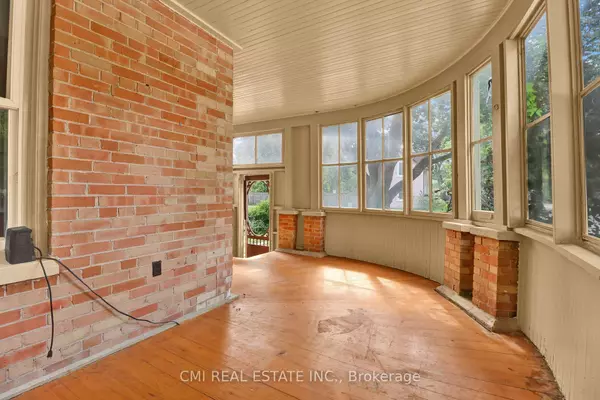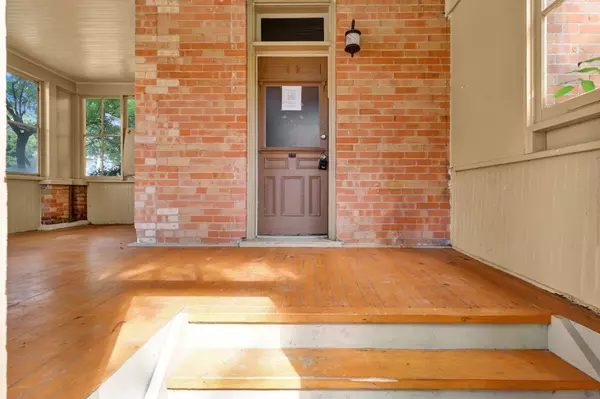$710,000
$799,000
11.1%For more information regarding the value of a property, please contact us for a free consultation.
6 Beds
4 Baths
SOLD DATE : 11/13/2024
Key Details
Sold Price $710,000
Property Type Single Family Home
Sub Type Detached
Listing Status Sold
Purchase Type For Sale
MLS Listing ID N9300378
Sold Date 11/13/24
Style 2-Storey
Bedrooms 6
Annual Tax Amount $4,298
Tax Year 2023
Property Description
DIAMOND IN THE ROUGH! * HandyMans Delight * Beautiful heritage style brick detached home full of character featuring 3+3beds, 4 baths boasting over 3000sqft AG situated on a grand corner 66X132ft lot located in the heart of Alliston w/ a full near 2000sqft part finished bsmt. Endless potential for buyers looking to purchase a huge home on a budget in prime location while earning sweat equity. * Combined 5000sqft of living space* Two separate driveways: One on Dufferin & one Nelson providing possibilities for accessory apartments or duplex (zoning supports duplex). Enjoy a single detached garage can be used for additional parking, storage or workshop. Stroll to the main entrance featuring a gorgeous, enclosed wood porch perfect for a sunroom, morning coffee or evening drinks. Step into the bright foyer w/ French doors opening to the formal living & dining room. Eat in family style kitchen across from the convenient main floor laundry w/ 3-pc bath. Oversized family room w/ additional cabinets & counterspace for entertainment. Upper level presents 3-spcaious beds & 3-pc bath perfect for growing families. Massive addition at the back complete w/ separate entrance to the backyard & 2nd driveway, additional living room, 2-pc powder room & 2nd full kitchen w/ access to the basement. Full part-finished basement approx 2000sqft completed w/ 3 beds & 1-4pc bath, separate laundry & rec room.
Location
Province ON
County Simcoe
Zoning R2
Rooms
Family Room Yes
Basement Separate Entrance, Apartment
Kitchen 2
Separate Den/Office 3
Interior
Interior Features Guest Accommodations, In-Law Suite, Storage, Water Heater
Cooling None
Exterior
Exterior Feature Controlled Entry, Deck, Landscaped, Patio, Privacy, Porch, Recreational Area
Garage Private
Garage Spaces 5.0
Pool None
View Clear, Garden, Trees/Woods, Park/Greenbelt, Panoramic
Roof Type Asphalt Shingle
Parking Type Detached
Total Parking Spaces 5
Building
Foundation Concrete Block
Read Less Info
Want to know what your home might be worth? Contact us for a FREE valuation!

Our team is ready to help you sell your home for the highest possible price ASAP

"My job is to find and attract mastery-based agents to the office, protect the culture, and make sure everyone is happy! "

