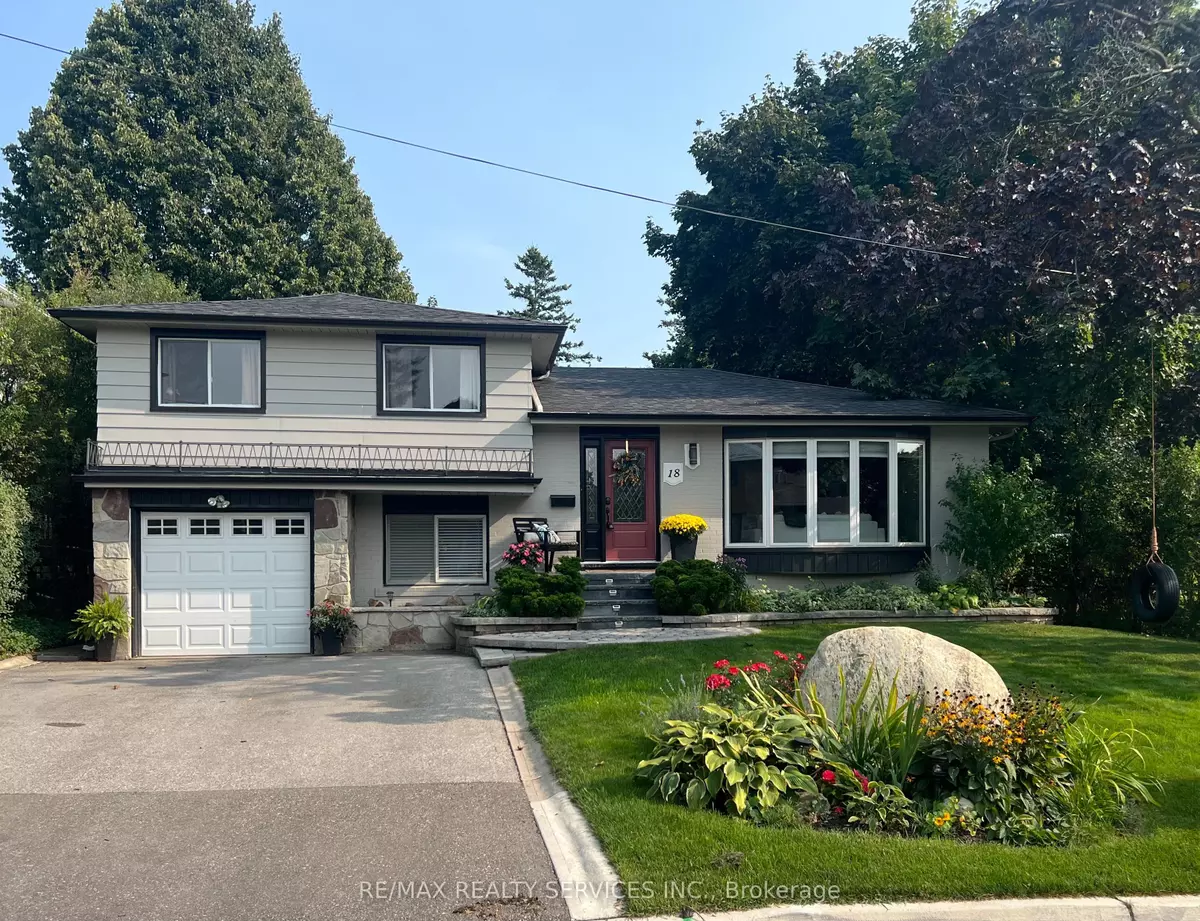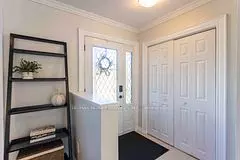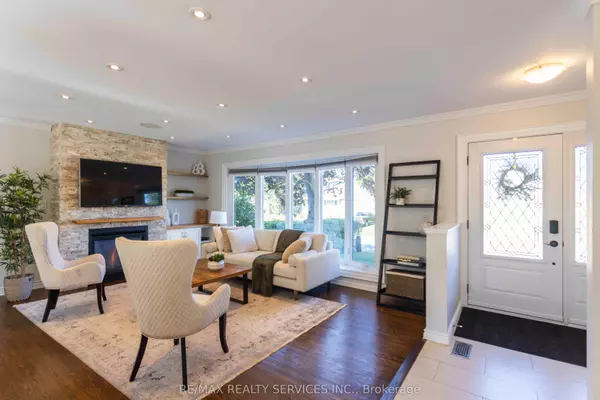$977,000
$1,048,800
6.8%For more information regarding the value of a property, please contact us for a free consultation.
3 Beds
3 Baths
SOLD DATE : 12/02/2024
Key Details
Sold Price $977,000
Property Type Single Family Home
Sub Type Detached
Listing Status Sold
Purchase Type For Sale
Subdivision Brampton South
MLS Listing ID W9361384
Sold Date 12/02/24
Style Sidesplit 4
Bedrooms 3
Annual Tax Amount $5,467
Tax Year 2024
Property Sub-Type Detached
Property Description
Discover this unique detached Sidesplit 4 home in the peaceful neighborhood of Ridge Hill Manor. With an attached garage and plenty of driveway space, parking is easy. Upgraded with new flooring on the main floor, office, and basement, furnace (2021), and an in-ceiling sound system. This home features a bright and open living, dining, and kitchen area, perfect for family time or hosting guests. The kitchen comes with granite countertops, under-cabinet lighting, double sinks, lots of cabinets and drawers, neutral ceramic flooring, and a matching backsplash. All three bedrooms have hardwood floors, windows that let in plenty of light, and built-in closets. The finished basement with a separate entrance offers a spacious recreation room and a 3-piece bathroom, making it ideal for a potential basement apartment. Step into a beautifully maintained backyard oasis, offering complete privacy and tranquility. The spacious deck is perfect for outdoor entertaining or relaxing in peace, surrounded by lush greenery. Just Steps Away From Ridgehill Conservation Park With Walking Trails, a Foot Bridge Over a Stream & Acres Of Mature Treed Forest Conservation. This home is ready for you to move in and enjoy!
Location
Province ON
County Peel
Community Brampton South
Area Peel
Rooms
Family Room Yes
Basement Finished
Kitchen 2
Interior
Interior Features Bar Fridge
Cooling Central Air
Exterior
Exterior Feature Patio, Porch, Deck
Parking Features Private Double
Garage Spaces 1.0
Pool None
Roof Type Shingles
Lot Frontage 60.0
Lot Depth 100.33
Total Parking Spaces 5
Building
Foundation Concrete Block
Read Less Info
Want to know what your home might be worth? Contact us for a FREE valuation!

Our team is ready to help you sell your home for the highest possible price ASAP
"My job is to find and attract mastery-based agents to the office, protect the culture, and make sure everyone is happy! "






