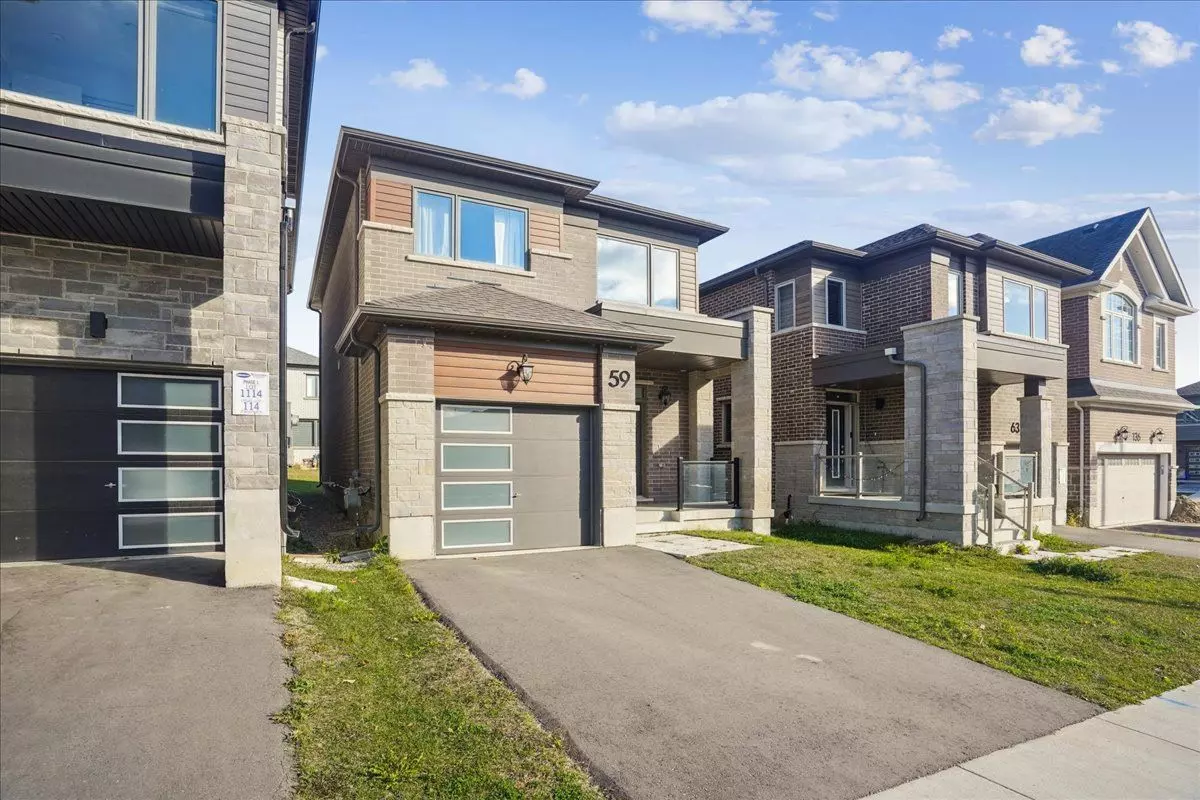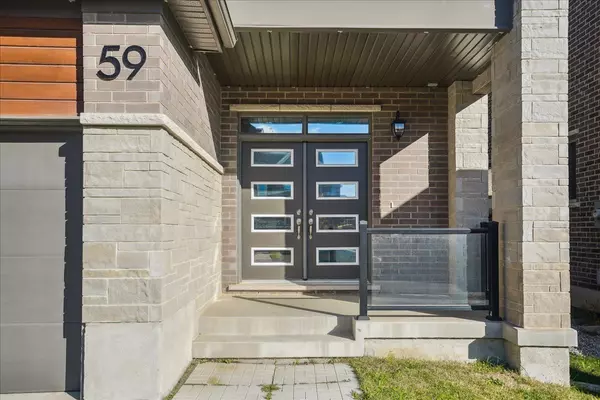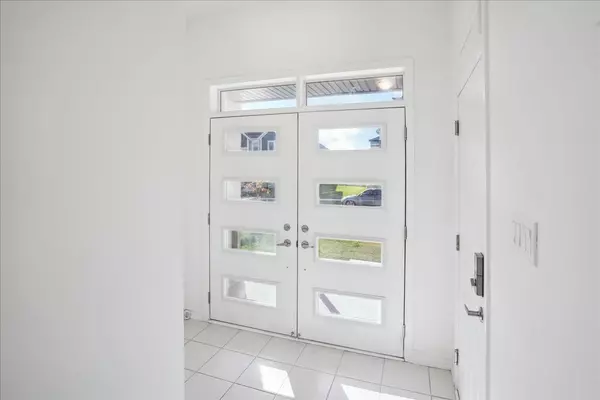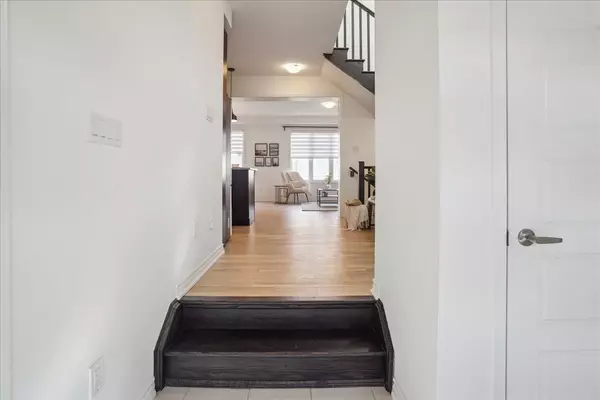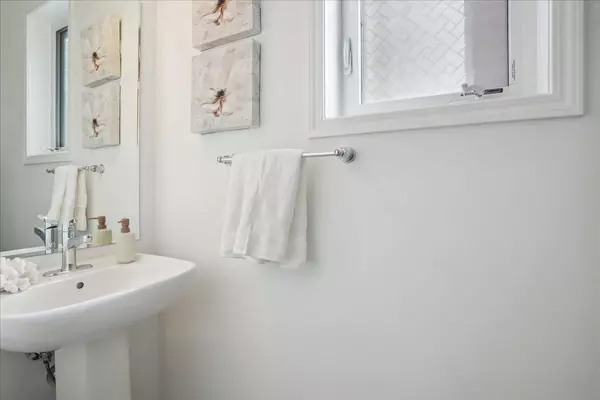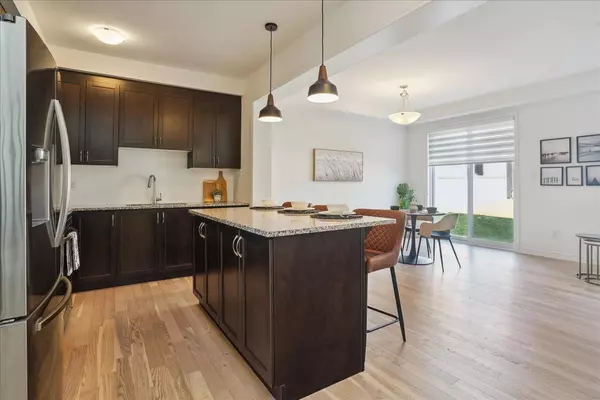$838,500
$899,999
6.8%For more information regarding the value of a property, please contact us for a free consultation.
3 Beds
3 Baths
SOLD DATE : 12/18/2024
Key Details
Sold Price $838,500
Property Type Single Family Home
Sub Type Detached
Listing Status Sold
Purchase Type For Sale
Approx. Sqft 1500-2000
MLS Listing ID X9415729
Sold Date 12/18/24
Style 2-Storey
Bedrooms 3
Annual Tax Amount $4,933
Tax Year 2023
Property Description
Welcome to your dream home in the prestigious Wildflower Crossings Estates! This stunning, almost-new 3-bedroom home, built just two years ago, offers a blend of luxury and modern design that is sure to impress. Step through the grand double-door entry into a spacious foyer with elegant tiled flooring, which flows effortlessly into the open-concept main living area. Rich hardwood floors complement the gourmet kitchen, which is a chefs paradise with its stylish shaker cabinetry, tall upper cabinets, large island, and premium stainless steel appliancesperfect for entertaining or family gatherings.Upstairs, the luxurious primary suite is your personal retreat, featuring a spa-like 4-piece ensuite with a glass-enclosed shower, double-sink vanity, and a spacious walk-in closet. Two additional bedrooms, a beautifully finished family bathroom, and a convenient upper-level laundry room round out the second floor.This home offers sophistication and comfort in every detail, and its located in one of the most desirable communities. Ready for you to move in and start living the life youve always dreamed ofdont miss out on this exceptional opportunity!
Location
Province ON
County Waterloo
Area Waterloo
Zoning R-4
Rooms
Family Room No
Basement Unfinished
Kitchen 1
Interior
Interior Features None
Cooling Central Air
Exterior
Parking Features Private
Garage Spaces 3.0
Pool None
Roof Type Asphalt Shingle
Lot Frontage 30.02
Lot Depth 98.43
Total Parking Spaces 3
Building
Foundation Concrete Block
New Construction true
Others
Senior Community Yes
Read Less Info
Want to know what your home might be worth? Contact us for a FREE valuation!

Our team is ready to help you sell your home for the highest possible price ASAP
"My job is to find and attract mastery-based agents to the office, protect the culture, and make sure everyone is happy! "

