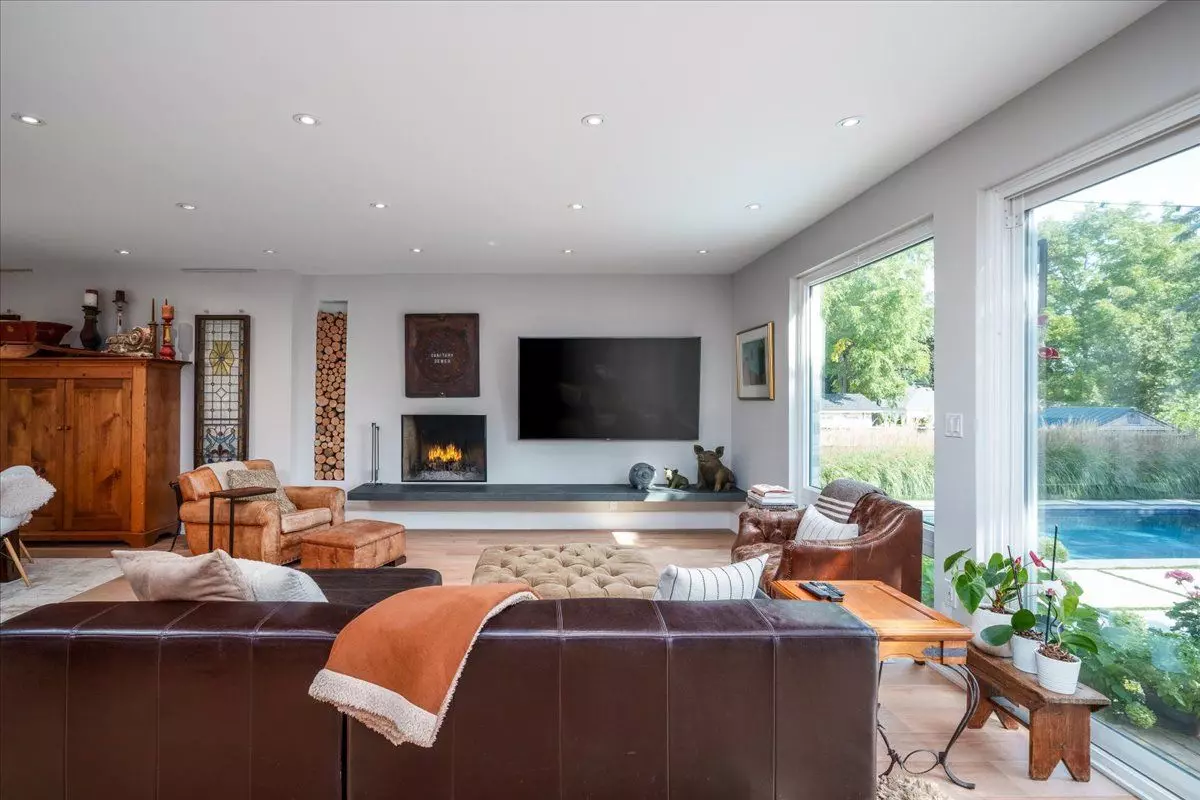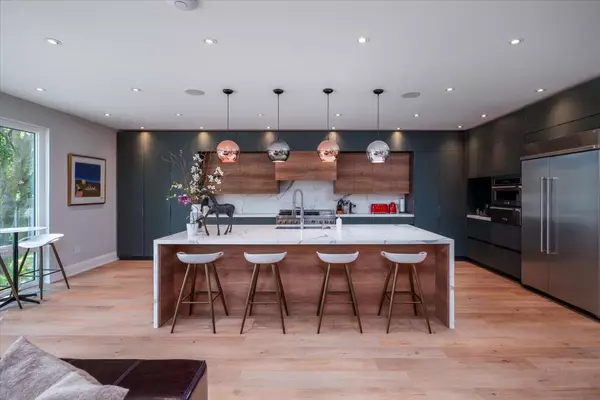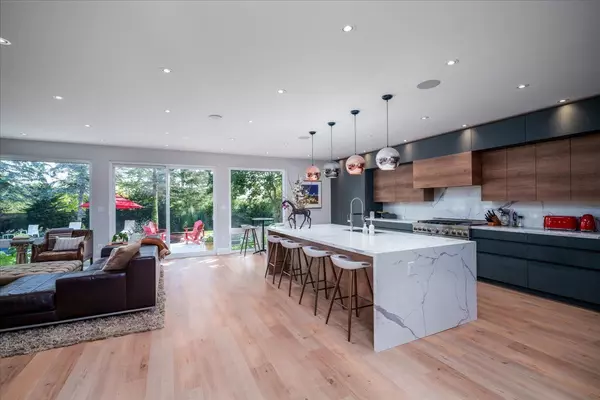$2,325,000
$2,498,800
7.0%For more information regarding the value of a property, please contact us for a free consultation.
5 Beds
5 Baths
SOLD DATE : 11/12/2024
Key Details
Sold Price $2,325,000
Property Type Single Family Home
Sub Type Detached
Listing Status Sold
Purchase Type For Sale
Approx. Sqft 3000-3500
MLS Listing ID N9500227
Sold Date 11/12/24
Style 2-Storey
Bedrooms 5
Annual Tax Amount $7,256
Tax Year 2024
Property Description
Your Dream Home in Schomberg Awaits! The Main floor Oasis will take your breath away with wide plank blonde oak flooring, a stunning two tone kitchen with top of line Appliances, a cozy country style living room with a natural wood burning fireplace and a walkout to a jaw dropping backyard with a concrete pool and fire pit. See the beautifully landscaped front yard from your new home office and read your favourite book in the masterfully designed family room. Upstairs boasts four large bedrooms, a large custom walk-in closet, a five piece primary ensuite, a secondary four piece ensuite, another three piece bathroom and the functional upstairs laundry that you've always wanted. All bathrooms and front foyer equipped with heated floors. Downstairs, the huge basement awaits your personal touch. With soaring ceilings and tons of living space, this area is perfect for a home gym, theatre room or games room. Separate basement laundry with Kitchen roughed in and separate entrance was built in for rental or in-law suite. Top it all off with your new oversized and heated double car garage. Situated within walking distance to two elementary schools, shopping, restaurants, grocery stores, a rec centre, library, parks, and a splash pad. Minutes away from Highway 400 and only 30 minutes from Pearson Airport, making travel a breeze. Explore the towns scenic walking trails or venture a little further for an unforgettable hike along the stunning Bruce Trail.
Location
Province ON
County York
Zoning Residential
Rooms
Family Room Yes
Basement Separate Entrance, Apartment
Kitchen 2
Separate Den/Office 1
Interior
Interior Features None
Cooling Central Air
Exterior
Garage Private Double
Garage Spaces 6.0
Pool Inground
Roof Type Asphalt Shingle
Parking Type Attached
Total Parking Spaces 6
Building
Lot Description Irregular Lot
Foundation Concrete
Others
Senior Community Yes
Read Less Info
Want to know what your home might be worth? Contact us for a FREE valuation!

Our team is ready to help you sell your home for the highest possible price ASAP

"My job is to find and attract mastery-based agents to the office, protect the culture, and make sure everyone is happy! "






