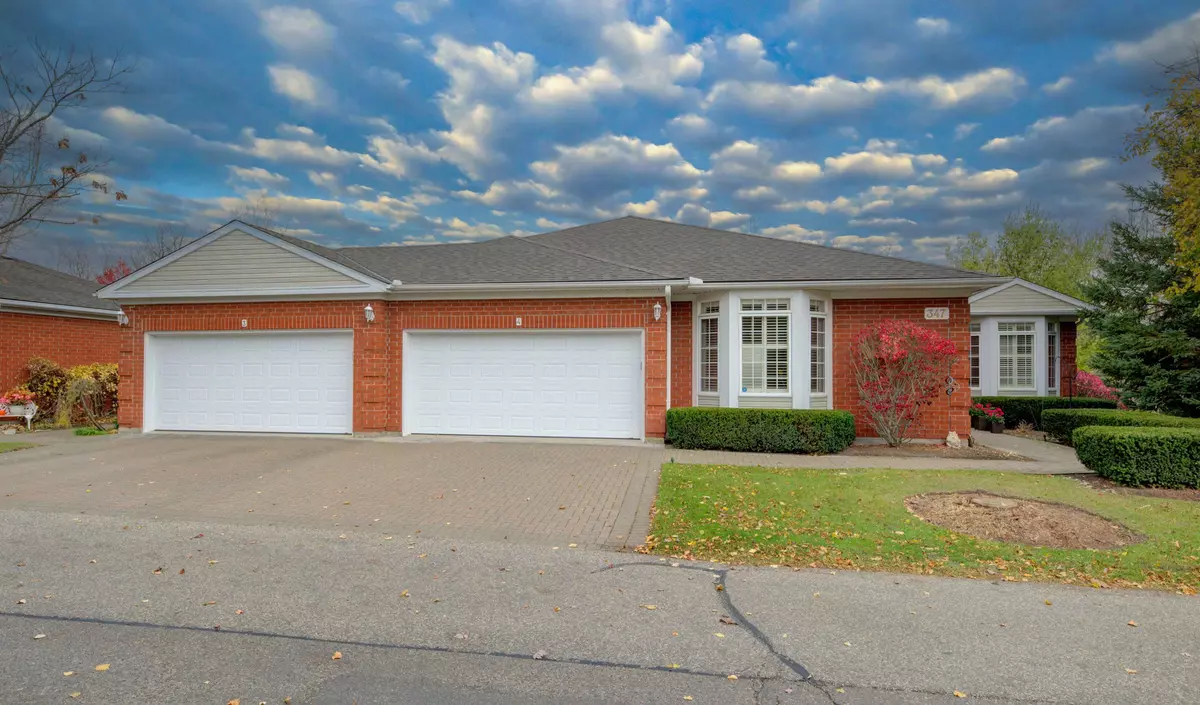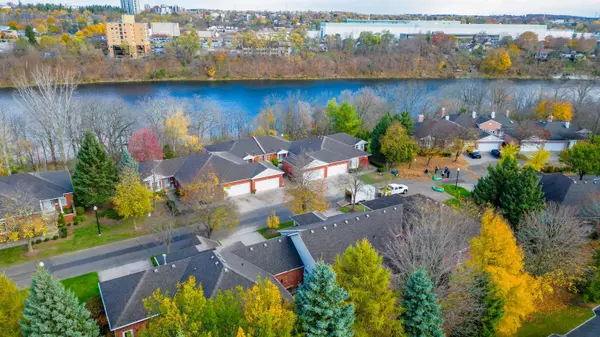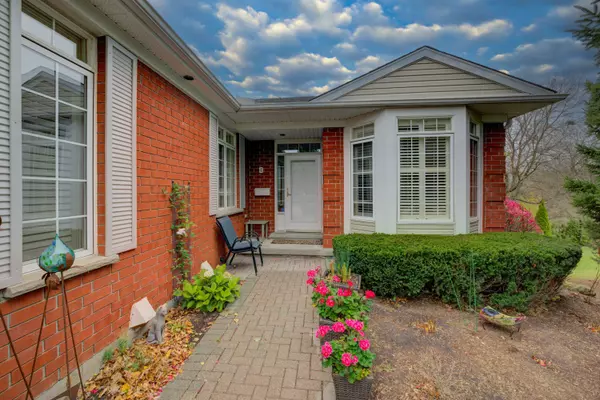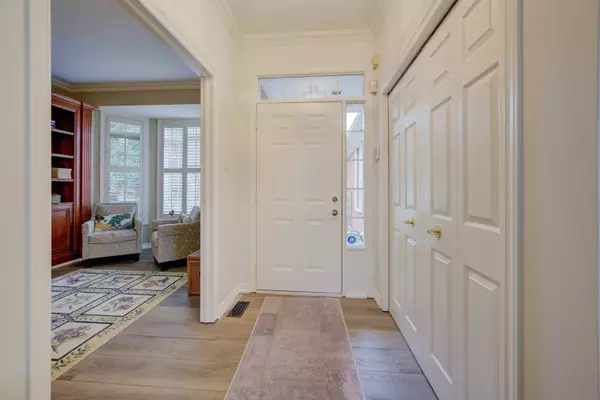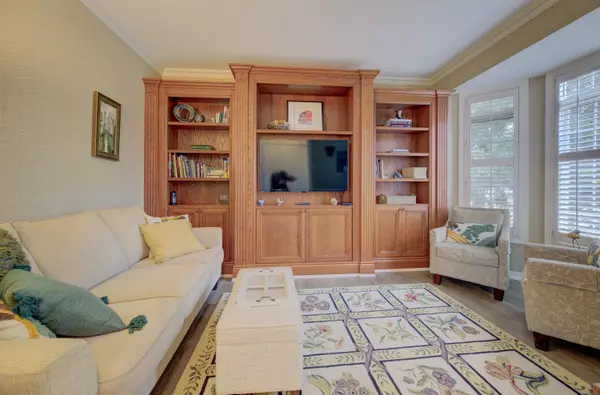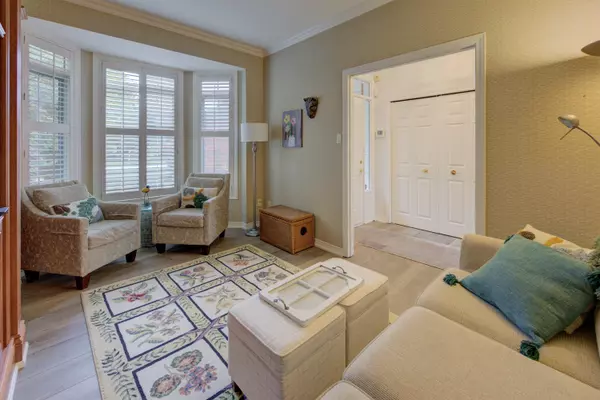$1,185,500
$1,075,000
10.3%For more information regarding the value of a property, please contact us for a free consultation.
2 Beds
3 Baths
SOLD DATE : 12/20/2024
Key Details
Sold Price $1,185,500
Property Type Condo
Sub Type Condo Townhouse
Listing Status Sold
Purchase Type For Sale
Approx. Sqft 1400-1599
MLS Listing ID X10402971
Sold Date 12/20/24
Style Bungalow
Bedrooms 2
HOA Fees $710
Annual Tax Amount $6,036
Tax Year 2024
Property Description
Welcome to a refined lifestyle in the Riverwalk Condominiums. Impeccably renovated bungalow spans over 2,500 sq ft of living space. FULL WALK-OUT BASEMENT BACKS ONTO THE GRAND RIVER. Featuring 2+1 bedrooms, 3 full baths, and a spacious 2-car garage. It includes an inviting living room with a stylish gas fireplace, with beautiful floors. A dining room that opens onto an elevated rear deck. The kitchen features modern beautiful cupboards, granite counters and all high-end stainless-steel appliances, and a cozy breakfast nook perfect for casual dining.Primary bedroom with a walk-in closet and ensuite. A second guest bedroom, a renovated 4-piece bath, and a laundry room round out the main level. Downstairs, the beautifully finished lower level includes a spacious rec room with a walkout to a rear patio, a large additional bedroom, a third full bath, and abundant storage space. Set in a quiet, secure, and vibrant adult-lifestyle community, this home offers a blend of luxury and tranquility amidst landscaped grounds and deluxe amenities. condo fees are $710.00.
Location
Province ON
County Waterloo
Area Waterloo
Zoning RM4
Rooms
Family Room Yes
Basement Full, Finished
Kitchen 1
Interior
Interior Features Auto Garage Door Remote, Central Vacuum, Separate Hydro Meter, Water Softener
Cooling Central Air
Fireplaces Number 2
Fireplaces Type Rec Room, Living Room
Laundry In-Suite Laundry, Laundry Room
Exterior
Exterior Feature Backs On Green Belt
Parking Features Private
Garage Spaces 4.0
Amenities Available Visitor Parking
Roof Type Asphalt Shingle
Exposure East
Total Parking Spaces 4
Building
Foundation Poured Concrete
Locker None
Others
Pets Allowed Restricted
Read Less Info
Want to know what your home might be worth? Contact us for a FREE valuation!

Our team is ready to help you sell your home for the highest possible price ASAP
"My job is to find and attract mastery-based agents to the office, protect the culture, and make sure everyone is happy! "

