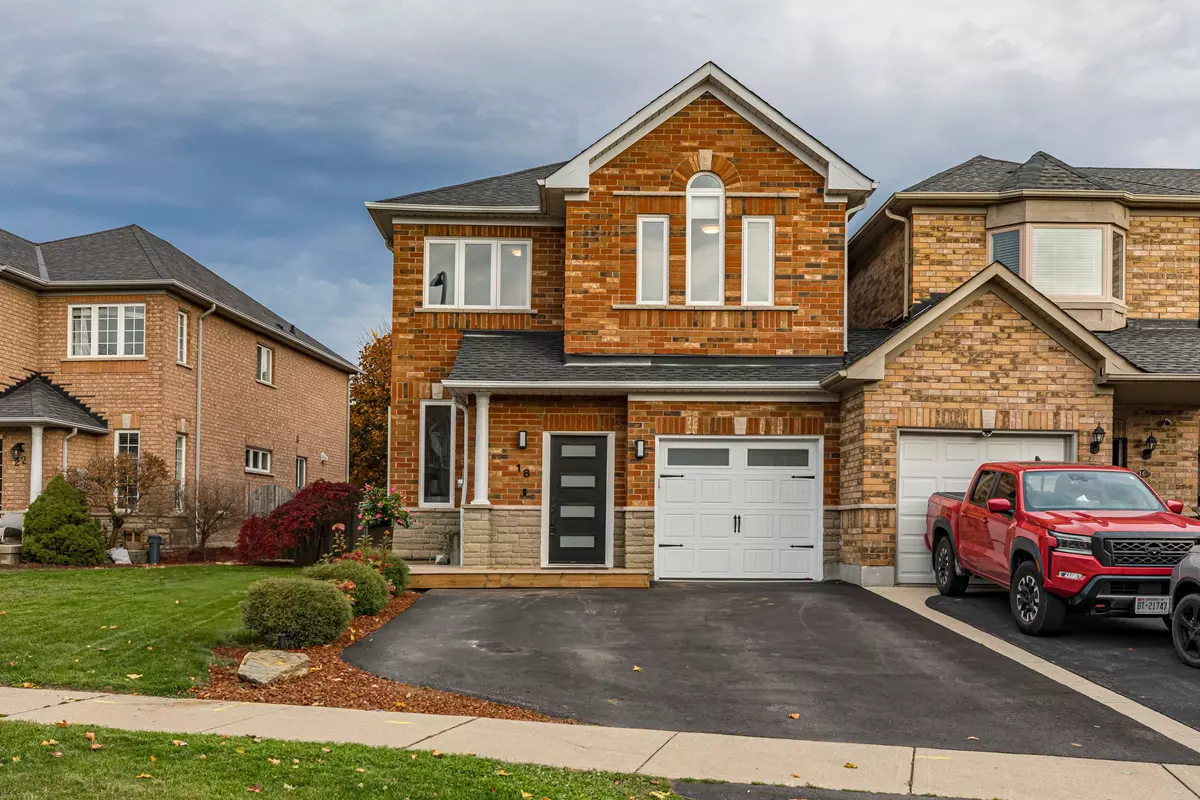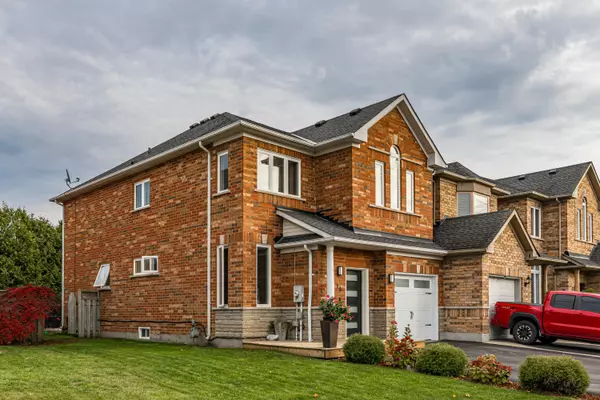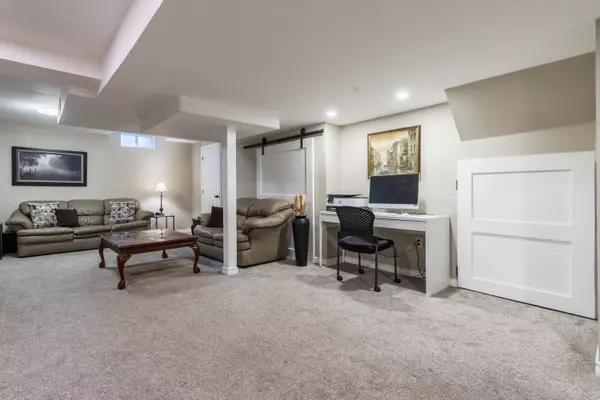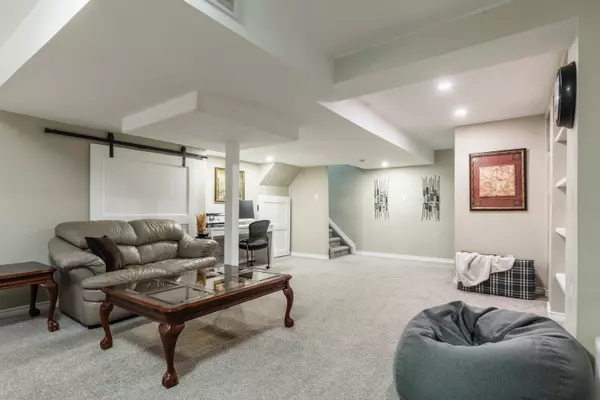$912,000
$889,900
2.5%For more information regarding the value of a property, please contact us for a free consultation.
4 Beds
3 Baths
SOLD DATE : 01/17/2025
Key Details
Sold Price $912,000
Property Type Condo
Sub Type Att/Row/Townhouse
Listing Status Sold
Purchase Type For Sale
Approx. Sqft 2000-2500
Subdivision Ancaster
MLS Listing ID X10414818
Sold Date 01/17/25
Style 2-Storey
Bedrooms 4
Annual Tax Amount $5,148
Tax Year 2024
Property Sub-Type Att/Row/Townhouse
Property Description
Located in Ancaster's Parkview Heights, this end-unit freehold townhouse is attached only at the garage, making it feel more like a detached home. Offering a double-wide drive and loads of curb appeal, this 3 + 1 bed 2.5 bath home boasts over 2800 sq ft of living space across all three finished levels. With additional windows, found only in exterior units, you'll get plenty of natural light adding to the warmth and coziness of this tastefully designed property. The open-concept main level offers a combined living/dining space leading to the separate kitchen with gas range, stainless steel appliances, and tiled backsplash, and to the main floor family room with built-in electric fireplace. Upstairs you'll find the primary bedrm with 5PC ensuite plus two additional bedrms and the main 4PC bath. The finished lower level offers a family room, 4th bedroom, laundry room and utility space. The fully-fenced rear yard with patio and swim spa [negotiable] is idealfor outdoor entertaining
Location
Province ON
County Hamilton
Community Ancaster
Area Hamilton
Rooms
Family Room Yes
Basement Finished, Full
Kitchen 1
Separate Den/Office 1
Interior
Interior Features Auto Garage Door Remote, Water Heater
Cooling Central Air
Exterior
Parking Features Private Double
Garage Spaces 1.0
Pool None
Roof Type Asphalt Shingle
Lot Frontage 41.9
Lot Depth 134.84
Total Parking Spaces 3
Building
Foundation Poured Concrete
Read Less Info
Want to know what your home might be worth? Contact us for a FREE valuation!

Our team is ready to help you sell your home for the highest possible price ASAP
"My job is to find and attract mastery-based agents to the office, protect the culture, and make sure everyone is happy! "






