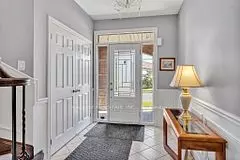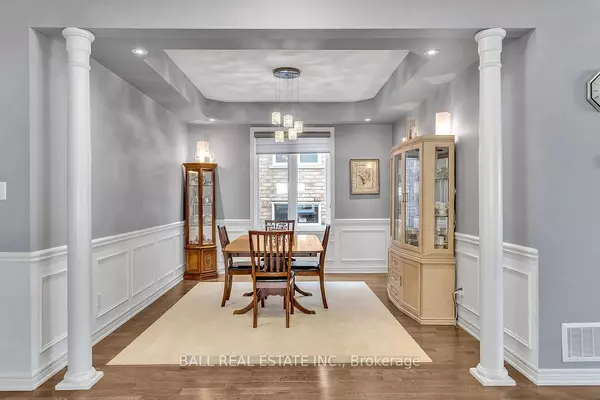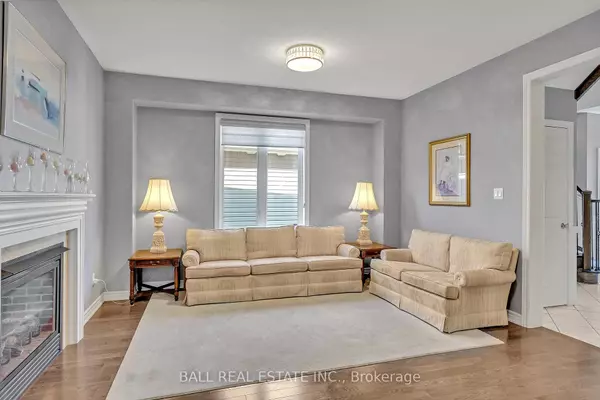$815,000
$849,900
4.1%For more information regarding the value of a property, please contact us for a free consultation.
4 Beds
4 Baths
SOLD DATE : 12/10/2024
Key Details
Sold Price $815,000
Property Type Single Family Home
Sub Type Detached
Listing Status Sold
Purchase Type For Sale
Approx. Sqft 2500-3000
MLS Listing ID X9309475
Sold Date 12/10/24
Style 2-Storey
Bedrooms 4
Annual Tax Amount $6,366
Tax Year 2023
Property Description
Recently Reduced and offering a ton of value! Welcome to 133 Chandler Crescent, a stunning 2900 square foot residence in a desirable area of Peterborough, surrounded by scenic trails and parks. This beautiful home features 4 bedrooms, 4 bathrooms, and an attached 2-car garage, offering ample space and convenience. The main living area is spacious and open concept, integrating the kitchen, dining, and living rooms. The main floor boasts two sitting/living rooms separated by a double-sided natural gas fireplace. The modern kitchen has plenty of cupboard storage and a sleek island bar that seats four, perfect for casual dining and entertaining. Upstairs, you will find four bedrooms each attached to an ensuite bathroom. The master bedroom features a 5-piece ensuite bathroom with a Jacuzzi tub, dual sinks, and a vanity space. The full but unfinished basement offers a blank canvas for personalization. Further setting it apart are the custom-designed stone front entryway and back patio, ideal for relaxing and entertaining in a serene setting.
Location
Province ON
County Peterborough
Community Monaghan
Area Peterborough
Zoning Residential
Region Monaghan
City Region Monaghan
Rooms
Family Room Yes
Basement Full, Unfinished
Kitchen 1
Interior
Interior Features Central Vacuum
Cooling Central Air
Exterior
Parking Features Private
Garage Spaces 6.0
Pool None
Roof Type Asphalt Shingle
Lot Frontage 46.46
Lot Depth 106.79
Total Parking Spaces 6
Building
Foundation Poured Concrete
Read Less Info
Want to know what your home might be worth? Contact us for a FREE valuation!

Our team is ready to help you sell your home for the highest possible price ASAP
"My job is to find and attract mastery-based agents to the office, protect the culture, and make sure everyone is happy! "






