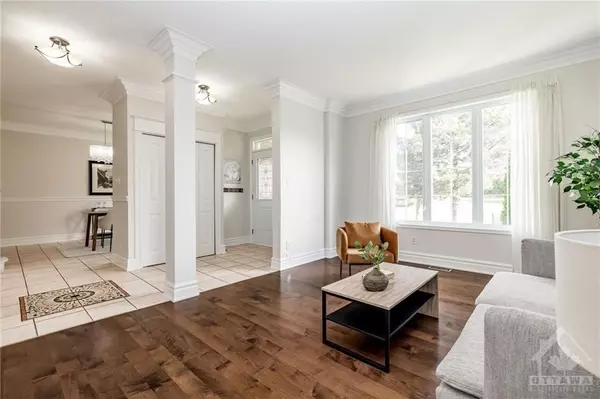$950,000
$974,900
2.6%For more information regarding the value of a property, please contact us for a free consultation.
5 Beds
5 Baths
SOLD DATE : 01/08/2025
Key Details
Sold Price $950,000
Property Type Single Family Home
Sub Type Detached
Listing Status Sold
Purchase Type For Sale
Subdivision 2012 - Chapel Hill South - Orleans Village
MLS Listing ID X9523160
Sold Date 01/08/25
Style 2-Storey
Bedrooms 5
Annual Tax Amount $7,508
Tax Year 2024
Property Sub-Type Detached
Property Description
Flooring: Tile, Imagine all this in one beautiful home! 5 bedrooms, 5 baths on a PREMIUM LOT backing on desirable and prestigious NCC land, with an IN LAW SUITE (perfect for multi generational families or a home daycare), main floor DEN (to accommodate a home office) plus an INGROUND SALTWATER POOL. Rare find. Must be seen! So many recent upgrades: METAL ROOF 2017, FURNACE and A/C 2016, KITCHEN w custom WINE FRIDGE 2018, ENSUITE 2020, CARPETS 2024, FRONT DOORS 2020, SHED 2015, MOTORIZED AWNING 2018, owned HWT 2016, SECURITY POOL COVER 2023 plus more. Bright open main level. Gorgeous kitchen with quality soft close wood cupboards, granite, double oven. Main floor den and laundry. Grand circular staircase leads to 4 generously sized bedrooms. In-law suite in basement includes kitchen, bedroom, living area and 2 bathrooms! 9 foot ceilings. Living at it's best. Minutes from all the amenities and transit but offering the feel of the country and nature in your backyard oasis., Flooring: Hardwood, Flooring: Laminate
Location
Province ON
County Ottawa
Community 2012 - Chapel Hill South - Orleans Village
Area Ottawa
Zoning Residential
Rooms
Family Room Yes
Basement Full, Finished
Separate Den/Office 1
Interior
Interior Features Water Heater Owned, In-Law Suite, Other
Cooling Central Air
Fireplaces Type Natural Gas
Exterior
Garage Spaces 2.0
Pool Inground
Roof Type Metal
Lot Frontage 48.45
Lot Depth 102.34
Total Parking Spaces 6
Building
Foundation Concrete
Read Less Info
Want to know what your home might be worth? Contact us for a FREE valuation!

Our team is ready to help you sell your home for the highest possible price ASAP
"My job is to find and attract mastery-based agents to the office, protect the culture, and make sure everyone is happy! "






