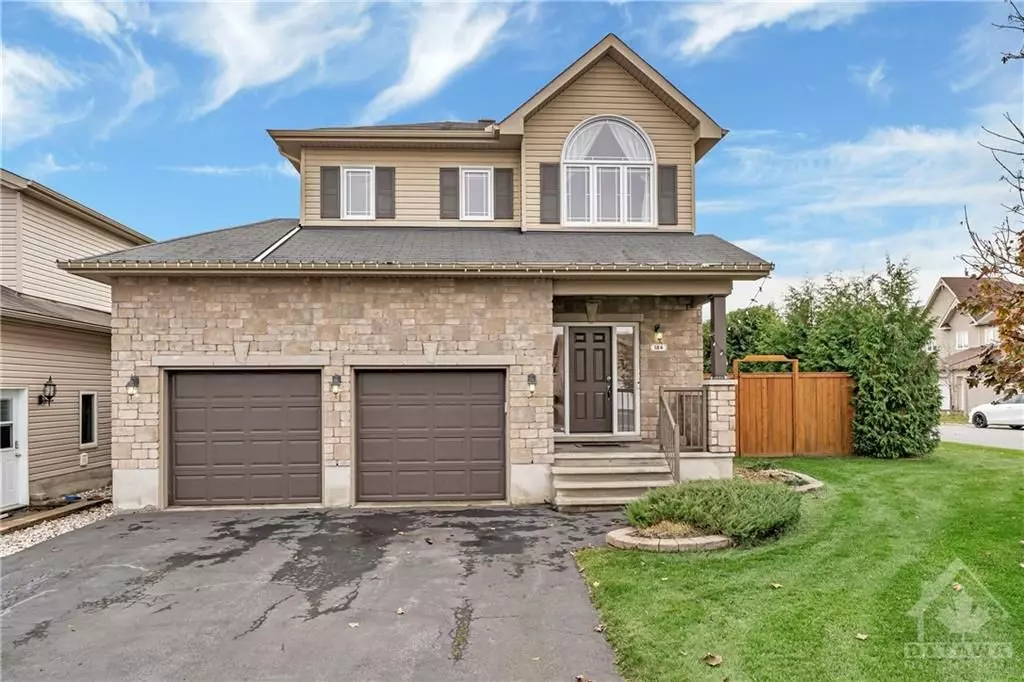$620,000
$619,900
For more information regarding the value of a property, please contact us for a free consultation.
4 Beds
3 Baths
SOLD DATE : 01/22/2025
Key Details
Sold Price $620,000
Property Type Single Family Home
Sub Type Detached
Listing Status Sold
Purchase Type For Sale
Subdivision 606 - Town Of Rockland
MLS Listing ID X10419124
Sold Date 01/22/25
Style 2-Storey
Bedrooms 4
Annual Tax Amount $5,299
Tax Year 2024
Property Sub-Type Detached
Property Description
Flooring: Tile, Splendid 3+1 bedroom family home with double garage nestled on a large corner lot within walking distance to most amenities and park. The bright main floor features 9' ceilings on main, a practical foyer, ceramic & hardwood floors through the main, combo laundry/2pc bath, an open concept layout of the living, dining rooms and spacious kitchen with stone counter tops & bar. The second floor features a large primary bedroom with vaulted ceiling & walk-in closet. Great 4pc cheater ensuite with a walk-in shower & corner tub. The 2 additional bedrooms are of good size. Fully finished basement with 4th bedroom, recreation room, 3 pc bath & storage/utility. The yard is fully fenced, has a 21' x 17' deck and offers privacy with it's tall cedar hedge. The double door garage is apx 21'x 20'. Don't miss this one! 24 Hours irrevocable on all offers., Flooring: Hardwood, Flooring: Laminate
Location
Province ON
County Prescott And Russell
Community 606 - Town Of Rockland
Area Prescott And Russell
Zoning Residential
Rooms
Family Room Yes
Basement Full, Finished
Separate Den/Office 1
Interior
Cooling Central Air
Fireplaces Type Electric
Exterior
Exterior Feature Deck
Parking Features Inside Entry
Garage Spaces 2.0
Roof Type Asphalt Shingle
Lot Frontage 49.87
Lot Depth 100.07
Total Parking Spaces 6
Building
Foundation Concrete
Read Less Info
Want to know what your home might be worth? Contact us for a FREE valuation!

Our team is ready to help you sell your home for the highest possible price ASAP
"My job is to find and attract mastery-based agents to the office, protect the culture, and make sure everyone is happy! "






