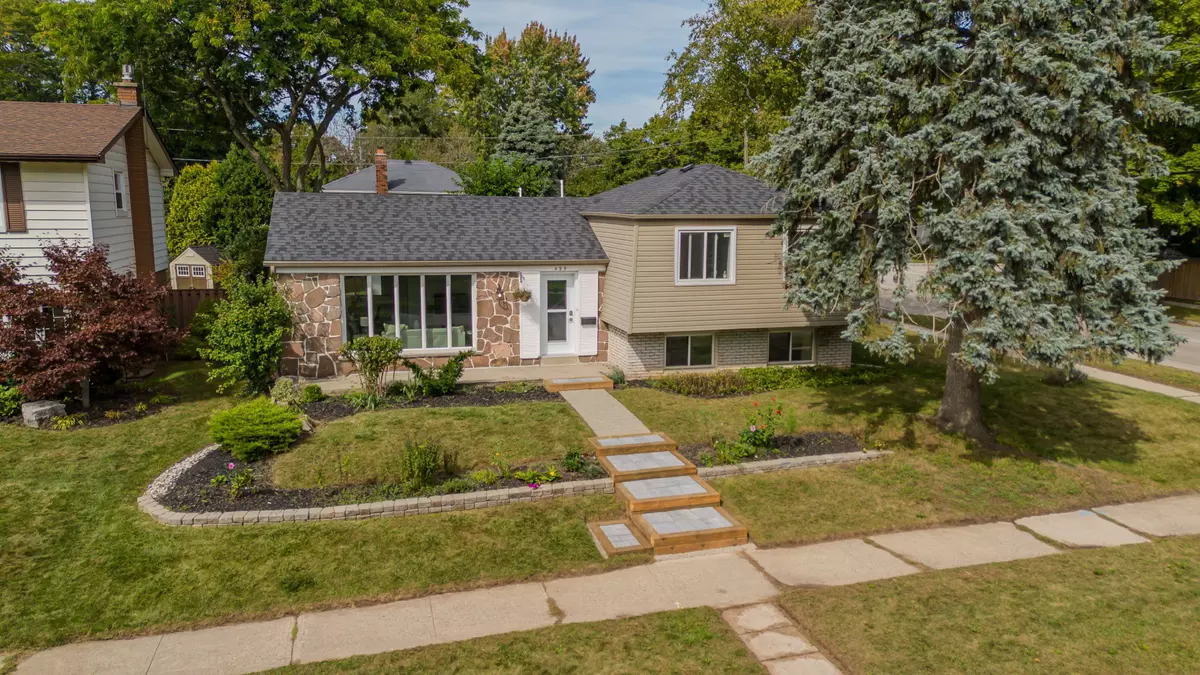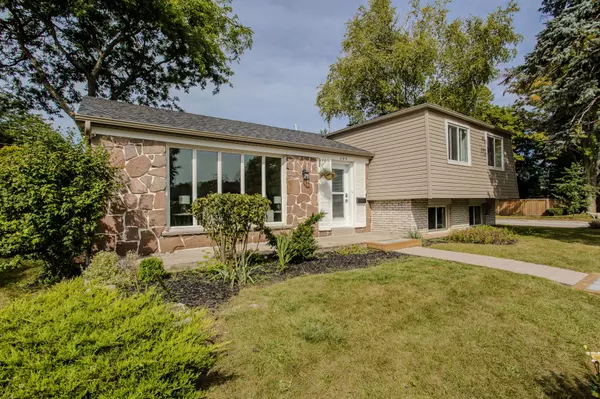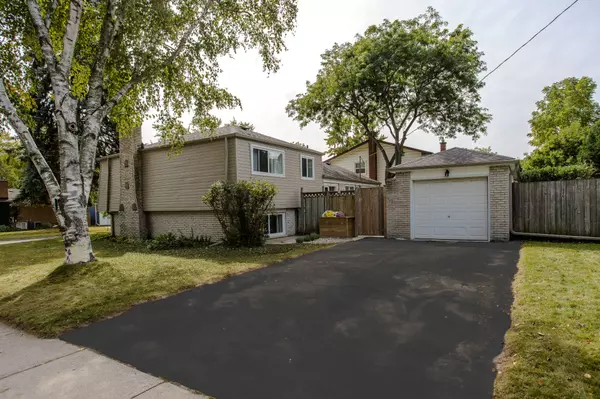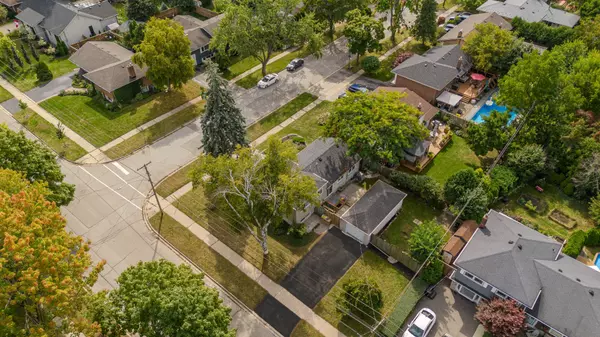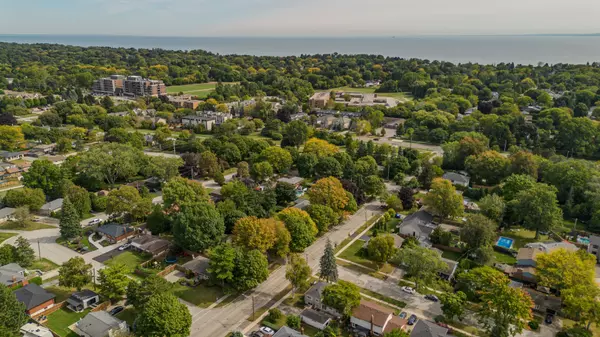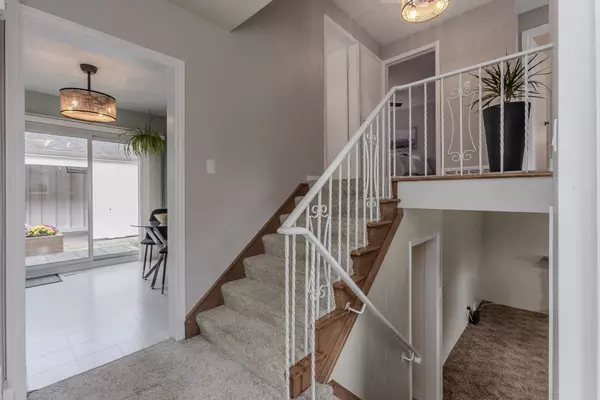$930,000
$999,900
7.0%For more information regarding the value of a property, please contact us for a free consultation.
4 Beds
2 Baths
SOLD DATE : 12/12/2024
Key Details
Sold Price $930,000
Property Type Single Family Home
Sub Type Detached
Listing Status Sold
Purchase Type For Sale
Approx. Sqft 1100-1500
Subdivision Roseland
MLS Listing ID W9768024
Sold Date 12/12/24
Style Sidesplit 4
Bedrooms 4
Annual Tax Amount $5,114
Tax Year 2024
Property Sub-Type Detached
Property Description
Welcome to this inviting 4-level side split located in the desirable South Burlington Dynes neighborhood. This mature, tree-lined area offers easy access to schools, parks, and all amenities. You're just minutes from the lake, transit, and major highways perfect for commuting or enjoying the beauty of the area. This charming home boasts a double private driveway, detached garage, and a welcoming interlock front walkway leading through landscaped perennial gardens. The fully fenced backyard and spacious side yard feature a stone patio surrounded by mature trees, offering a private oasis for outdoor enjoyment. Step inside to an open-concept living and dining area, highlighted by crown moulding and floor-to-ceiling windows that bathe the space in natural light, with serene views of the yard. The eat-in kitchen includes a walkout to the yard, perfect for family meals and entertaining. Upstairs, the primary suite features hardwood floors and ensuite privilege to the newly renovated 2024 main bathroom, complete with a new vanity, tub, and glass backsplash. The lower level boasts a cozy family room with a wood-burning fireplace and large windows. Plus, the additional unfinished level offers ample potential to expand and create your dream living space. This is your opportunity to personalize a home in a prime location!
Location
Province ON
County Halton
Community Roseland
Area Halton
Zoning R3.1
Rooms
Family Room No
Basement Full, Unfinished
Kitchen 1
Separate Den/Office 1
Interior
Interior Features None
Cooling Central Air
Exterior
Parking Features Private
Garage Spaces 1.0
Pool None
Roof Type Asphalt Shingle
Lot Frontage 70.0
Lot Depth 101.25
Total Parking Spaces 5
Building
Foundation Concrete Block
Read Less Info
Want to know what your home might be worth? Contact us for a FREE valuation!

Our team is ready to help you sell your home for the highest possible price ASAP
"My job is to find and attract mastery-based agents to the office, protect the culture, and make sure everyone is happy! "

