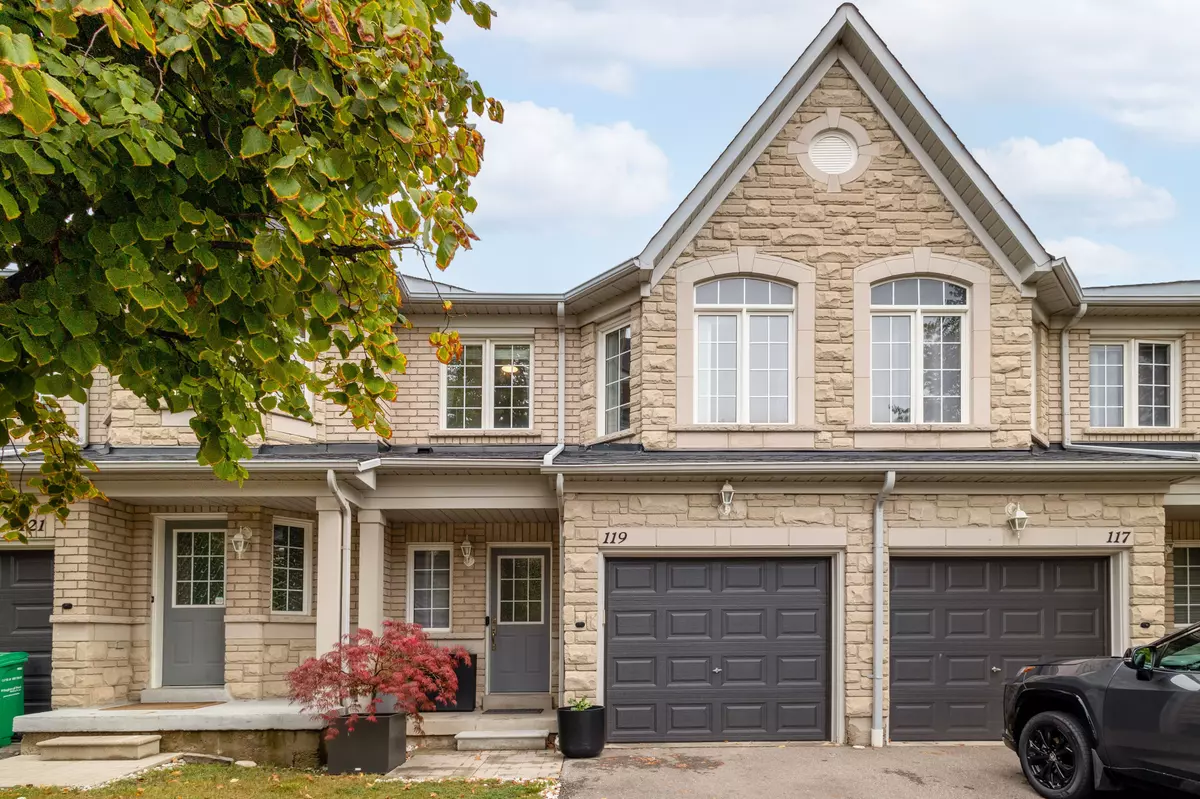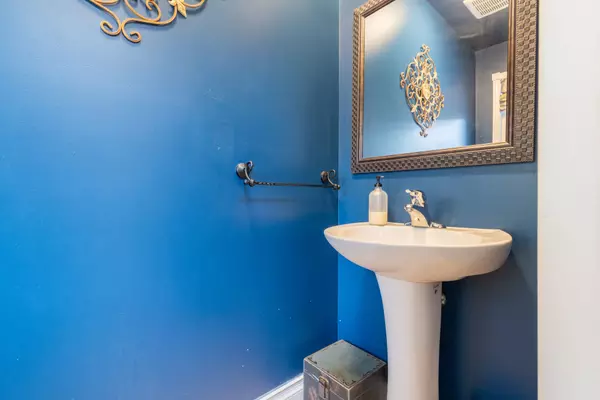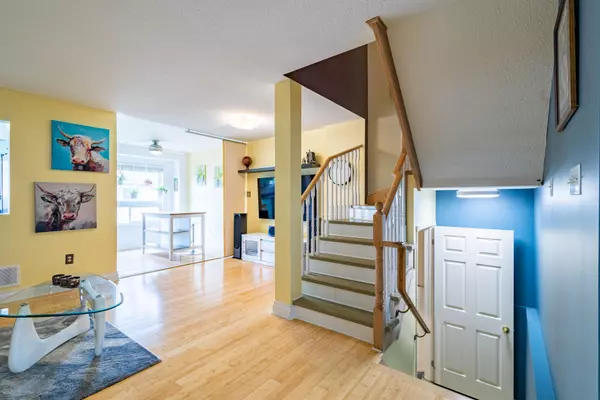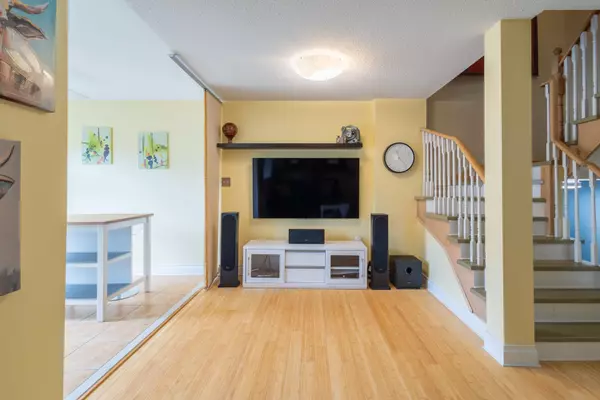$800,000
$750,000
6.7%For more information regarding the value of a property, please contact us for a free consultation.
3 Beds
2 Baths
SOLD DATE : 12/18/2024
Key Details
Sold Price $800,000
Property Type Condo
Sub Type Condo Townhouse
Listing Status Sold
Purchase Type For Sale
Approx. Sqft 1200-1399
Subdivision Central Erin Mills
MLS Listing ID W9767960
Sold Date 12/18/24
Style 2-Storey
Bedrooms 3
HOA Fees $389
Annual Tax Amount $4,193
Tax Year 2024
Property Sub-Type Condo Townhouse
Property Description
We are excited to present this charming turn-key townhouse located in the desirable enclave community of Streetsville. A perfect home for first-time buyers or small families! This beautifully maintained unit, cared for with pride, features 3 bedrooms and 2 bathrooms in a bright and airy open-concept layout, ideal for modern living. The eat in kitchen is equipped with upgraded stainless-steel appliances, plus a convenient walk-out to a private backyard patio, perfect for enjoying morning coffee or hosting gatherings with family and friends. The spacious bedrooms offer comfort and flexibility, while ample storage throughout the home and garage ensures you'll have plenty of space for all your belongings. Conveniently located within walking distance to Erin Mills Shopping Center and Credit Valley Hospital, this townhouse is also near local shops, restaurants, parks, and the vibrant Streetsville Village. It falls within the highly sought-after Vista Heights Elementary Public School and St. Aloysius Gonzaga Catholic Secondary School districts, making it a great choice for families. Easy access to public transit and major highways enhances its appeal. This is an opportunity you don't want to miss! Schedule a viewing today to experience all that this lovely home has to offer! Make an offer today!
Location
Province ON
County Peel
Community Central Erin Mills
Area Peel
Rooms
Family Room No
Basement Walk-Out, Unfinished
Kitchen 1
Interior
Interior Features Auto Garage Door Remote, Rough-In Bath, Storage, Water Heater Owned
Cooling Central Air
Laundry In-Suite Laundry
Exterior
Exterior Feature Patio, Year Round Living
Parking Features Private
Garage Spaces 1.0
Amenities Available BBQs Allowed, Visitor Parking
Roof Type Asphalt Shingle
Exposure North East
Total Parking Spaces 2
Building
Foundation Poured Concrete
Locker None
Others
Pets Allowed Restricted
Read Less Info
Want to know what your home might be worth? Contact us for a FREE valuation!

Our team is ready to help you sell your home for the highest possible price ASAP
"My job is to find and attract mastery-based agents to the office, protect the culture, and make sure everyone is happy! "






