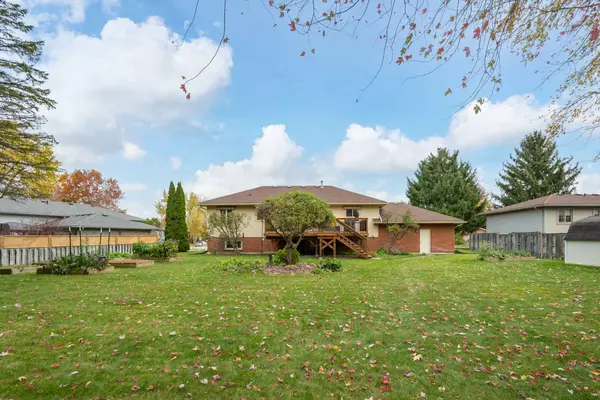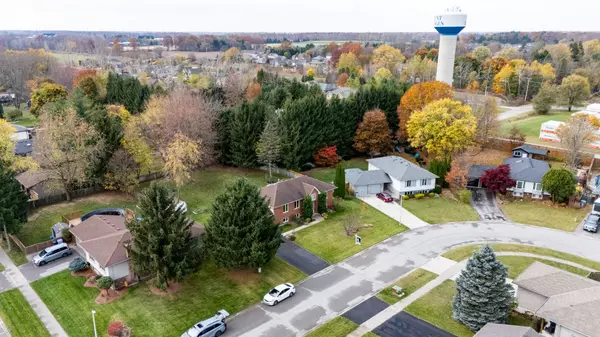$704,700
$699,000
0.8%For more information regarding the value of a property, please contact us for a free consultation.
4 Beds
2 Baths
SOLD DATE : 11/11/2024
Key Details
Sold Price $704,700
Property Type Single Family Home
Sub Type Detached
Listing Status Sold
Purchase Type For Sale
MLS Listing ID X10409935
Sold Date 11/11/24
Style Bungalow-Raised
Bedrooms 4
Annual Tax Amount $3,471
Tax Year 2023
Property Description
Discover the charm of this beautifully maintained raised bungalow, with classic brick on an oversizes 1/3-acre lot. Just a short stroll from nearby parks, Caradoc Public School, and easy access to the 402, this home spans 2,319 square feet of comfortable living space with 2+2 spacious bedrooms, two bathrooms, and a convenient 2-car garage ideal for families and outdoor enthusiasts alike. Discover a fully renovated kitchen (2023) featuring new counters, flooring, a modern sink, and gas stove combining style and functionality. The spacious eat-in area and Brookside patio doors open to a vibrant backyard oasis, perfect for family meals and seamless indoor-outdoor living. The upstairs bathroom shines with Coni Marble, new flooring (2024). A fully finished basement adds flexibility to the floor plan, making it perfect for entertaining or cozy family gatherings. Recent updates include elegant upper hardwood floors and carpeting in the lower level (2016), vinyl windows at the back of the house (2016), refreshed foyer flooring (2023). One of the standout features of this property is the huge mature trees that create a natural, private sanctuary, enhancing the sense of space and tranquility. The backyard is thoughtfully designed with a brick fire-pit at the back of the yard, sprinkler system to keep outdoor spaces vibrant and a garden shed equipped with electricity and a water pump, perfect for gardening projects. Relax under the premium retractable awning on the newly built deck (2021), ideal for outdoor dining or unwinding with family. This property combines thoughtful updates, serene outdoor spaces, and a welcoming layout, making it the perfect place to call home.
Location
Province ON
County Middlesex
Zoning R1
Rooms
Family Room Yes
Basement Finished, Full
Kitchen 1
Separate Den/Office 2
Interior
Interior Features Central Vacuum, Water Heater
Cooling Central Air
Exterior
Exterior Feature Deck, Lawn Sprinkler System, Awnings
Garage Private
Garage Spaces 6.0
Pool None
Roof Type Shingles
Parking Type Attached
Total Parking Spaces 6
Building
Foundation Poured Concrete
Read Less Info
Want to know what your home might be worth? Contact us for a FREE valuation!

Our team is ready to help you sell your home for the highest possible price ASAP

"My job is to find and attract mastery-based agents to the office, protect the culture, and make sure everyone is happy! "






