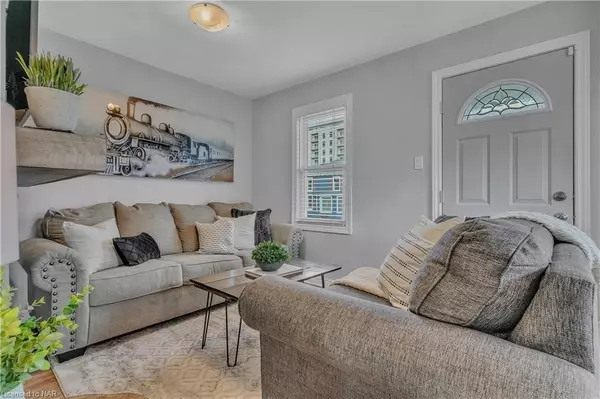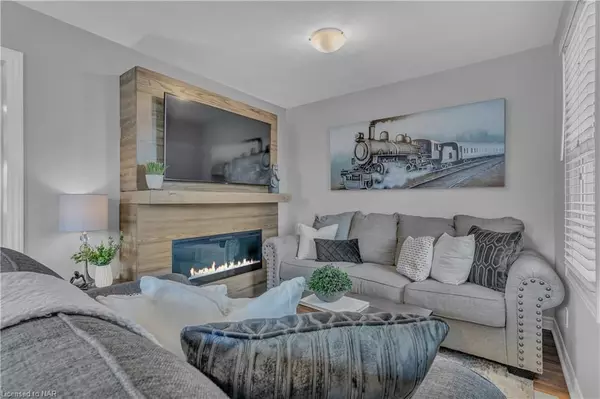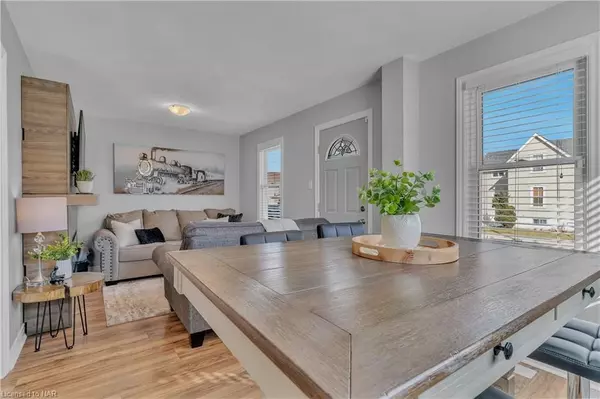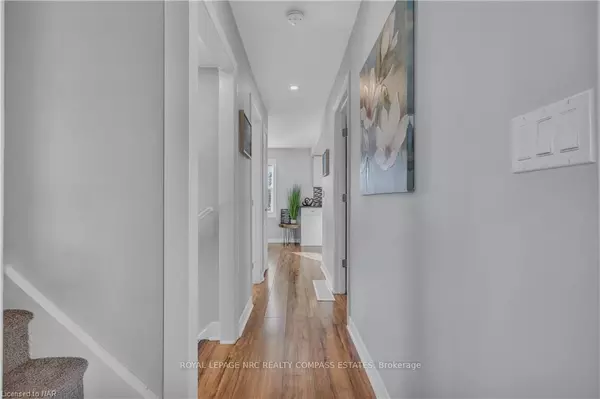$445,000
$449,000
0.9%For more information regarding the value of a property, please contact us for a free consultation.
3 Beds
1 Bath
960 SqFt
SOLD DATE : 06/20/2024
Key Details
Sold Price $445,000
Property Type Single Family Home
Sub Type Detached
Listing Status Sold
Purchase Type For Sale
Square Footage 960 sqft
Price per Sqft $463
Subdivision 878 - Sugarloaf
MLS Listing ID X8493026
Sold Date 06/20/24
Style 1 1/2 Storey
Bedrooms 3
Annual Tax Amount $2,605
Tax Year 2023
Property Sub-Type Detached
Property Description
Discover the charm of 82 King Street in Port Colborne, a delightful one-and-a-half story home that offers more than meets the eye. Spanning nearly 1,000 sq ft, this property is perfect for families, those looking to downsize, or investors seeking rental opportunities. Located just a block from the canal, it's a short walk to downtown, H.H. Knoll Park, and the Marina, blending convenience with scenic beauty. The home features a main floor bedroom, a spacious living room, an eat-in kitchen, and a 4-piece bathroom. Upstairs, two more bedrooms await, while a full basement offers potential for additional living space or storage. Freshly painted with significant updates including newer windows, doors, flooring, electrical, and plumbing systems, plus a roof, furnace, A/C, and appliances, this home is move-in ready. Also newly replaced are the driveway, a new fence and sod. 82 King Street isn't just a house; it's a home with endless possibilities, ready for its next chapter. Experience this blend of modern updates and convenient location firsthand and see why it's the perfect setting for your next adventure.
Location
Province ON
County Niagara
Community 878 - Sugarloaf
Area Niagara
Zoning R2
Rooms
Basement Unfinished, Full
Kitchen 1
Interior
Interior Features Water Heater Owned
Cooling Central Air
Laundry In Basement
Exterior
Parking Features Private, Other
Pool None
Roof Type Asphalt Shingle
Lot Frontage 30.0
Lot Depth 100.0
Exposure West
Total Parking Spaces 2
Building
Foundation Poured Concrete
New Construction false
Others
Senior Community No
Read Less Info
Want to know what your home might be worth? Contact us for a FREE valuation!

Our team is ready to help you sell your home for the highest possible price ASAP
"My job is to find and attract mastery-based agents to the office, protect the culture, and make sure everyone is happy! "






