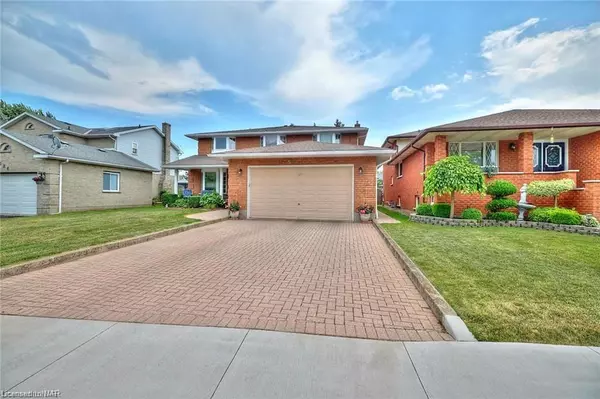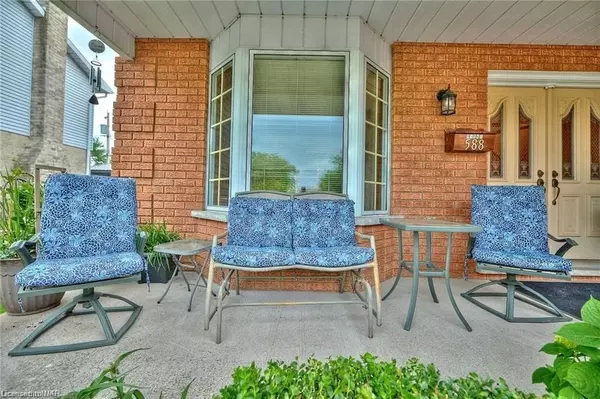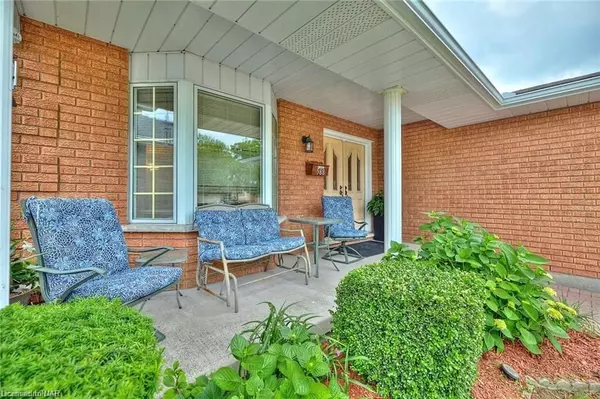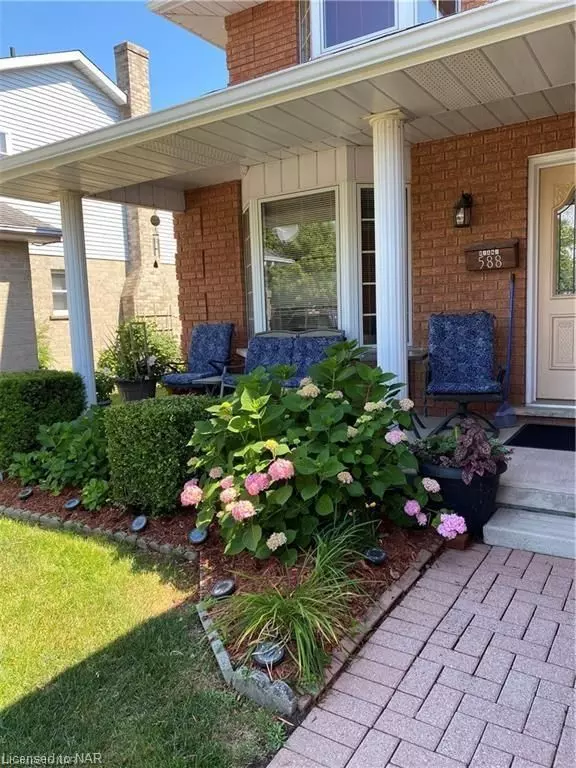$837,000
$849,900
1.5%For more information regarding the value of a property, please contact us for a free consultation.
3 Beds
3 Baths
2,800 SqFt
SOLD DATE : 07/10/2024
Key Details
Sold Price $837,000
Property Type Single Family Home
Sub Type Detached
Listing Status Sold
Purchase Type For Sale
Square Footage 2,800 sqft
Price per Sqft $298
Subdivision 878 - Sugarloaf
MLS Listing ID X8493131
Sold Date 07/10/24
Style 2-Storey
Bedrooms 3
Annual Tax Amount $7,703
Tax Year 2024
Property Sub-Type Detached
Property Description
Welcome to 588 Clarence in beautiful and comfortable Port Colborne West. Walking distance to the lake, all shopping districts and quick access to the highway. This custom all brick, palster constructed home was built in 1988 and now its time for the original owner to move on. Its the quintessential family home, room for everyone and for the extended family get togethers. Meticously cared for over the years, it is accentuated with hardwood and ceramic flooring, large principal rooms, formal dinng area, main floor living and family rooms and the family kitchen area for all your gatherings.The main floor is completed with a 3 piece bath, possible 4th bedroom/office/den you decide a large front foyer and patio doors off the kitchen to the rear yard and patio area. The second level features 3 large bedrooms ensuite 5piece bath with walk in closet and a second 5 piece bath. The basement with a seconnd kitchen, cold storage, laundry facilities and open areas easily could house a spacious and comfortable in law suite. There is a walkout from the basement to the garage which provides a private entry. The doouble garage covered front porch, douoble driveway and tastefully landscaped grounds complete the package.
Location
Province ON
County Niagara
Community 878 - Sugarloaf
Area Niagara
Zoning r1
Rooms
Basement Finished, Full
Kitchen 2
Interior
Interior Features Water Meter, Sump Pump, Central Vacuum
Cooling Central Air
Laundry In Basement
Exterior
Parking Features Private Double
Garage Spaces 2.0
Pool None
Roof Type Asphalt Shingle
Lot Frontage 50.0
Lot Depth 124.0
Exposure South
Total Parking Spaces 6
Building
Foundation Poured Concrete
New Construction false
Others
Senior Community Yes
Read Less Info
Want to know what your home might be worth? Contact us for a FREE valuation!

Our team is ready to help you sell your home for the highest possible price ASAP
"My job is to find and attract mastery-based agents to the office, protect the culture, and make sure everyone is happy! "






