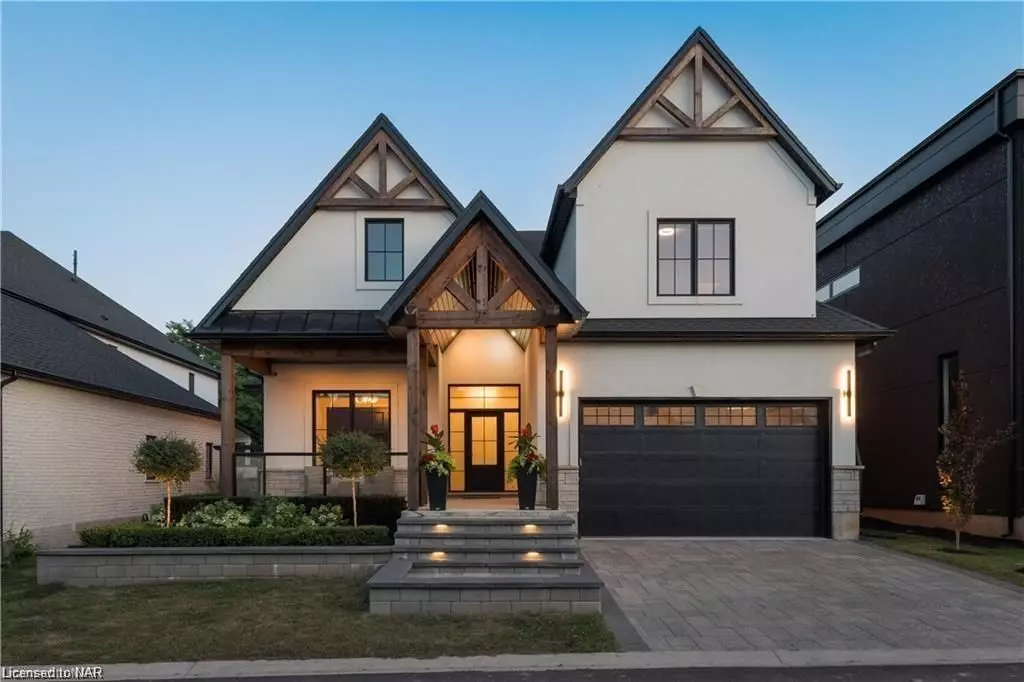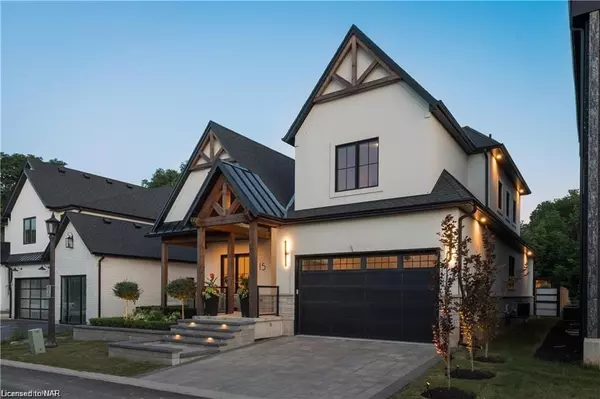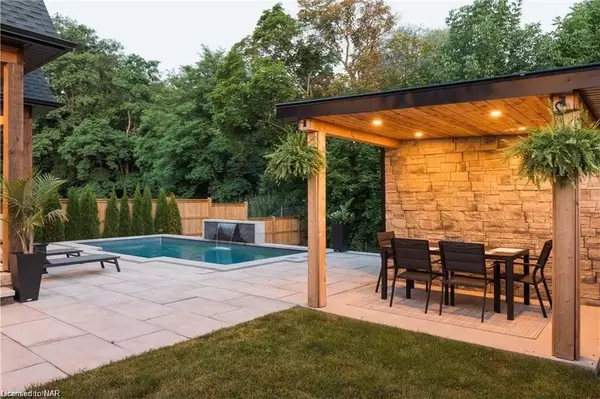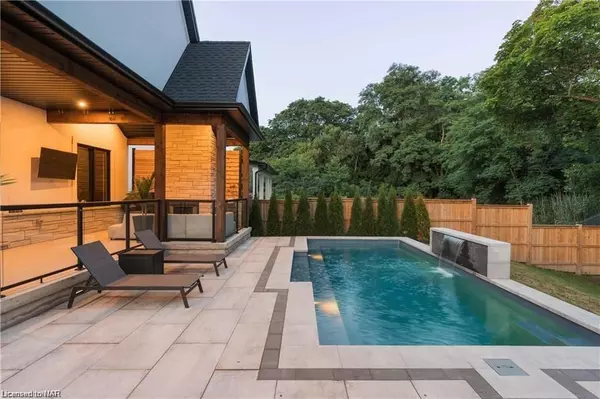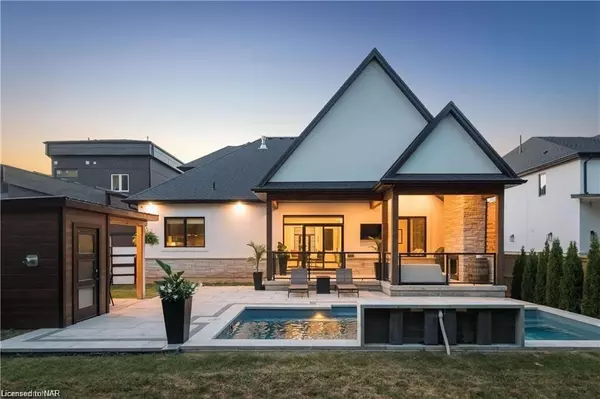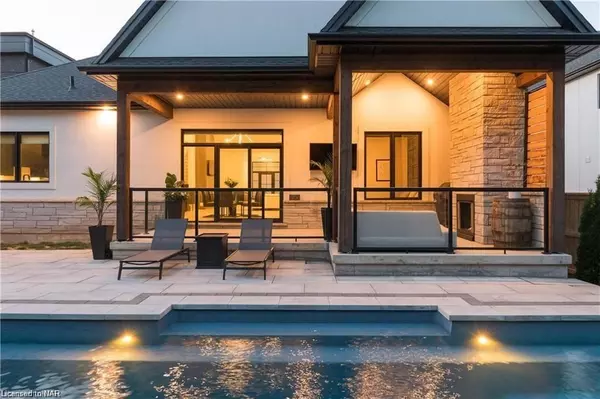$1,740,000
$1,799,999
3.3%For more information regarding the value of a property, please contact us for a free consultation.
6 Beds
4 Baths
SOLD DATE : 01/09/2025
Key Details
Sold Price $1,740,000
Property Type Condo
Sub Type Detached Condo
Listing Status Sold
Purchase Type For Sale
Approx. Sqft 4250-4499
MLS Listing ID X9378260
Sold Date 01/09/25
Style Bungaloft
Bedrooms 6
HOA Fees $198
Annual Tax Amount $8,577
Tax Year 2023
Property Description
Welcome to 15 Fedorkow, an exceptional modern farmhouse bungaloft in the heart of St. Davids. This luxurious home offers over 4,400 sq ft of finished living space designed to accommodate comfort and elegance. This home features 6 bedrooms, 4 bathrooms, no rear neighbours, a salt-water pool, and beautiful landscaping surrounding the property. This property is ideal for large families or those who enjoy hosting guests. The expansive floor plan provides ample room for living, dining, and entertaining. The main floor features impressive 10-foot and vaulted ceilings, creating an open and airy ambiance. The main floor features 2 generously sized bedrooms, including the primary bedroom with a gorgeous tray ceiling, walk-in closet and spa-like 5pc ensuite. The state-of-the-art kitchen boasts high-end appliances, quartz countertops, and custom cabinetry. Open-concept living areas with large windows and elegant flooring enhance the inviting atmosphere. As you head upstairs, you will notice the grand staircase leading to the loft with an additional 2 bedrooms and a large jack & jill bathroom featuring a glass-tiled shower. The fully finished basement, with a 9-foot pour, adds significant additional living space and a stylish bar, making it perfect for entertaining. The 2 additional bedrooms and 1 bathroom in the basement are the utmost touch to the property. Enjoy ultimate privacy with no rear neighbours, providing a serene and secluded environment. The beautifully landscaped grounds are a gardeners dream, offering lush greenery and meticulously maintained gardens. Relax or entertain year-round on the spacious covered patio with a cozy gas fireplace. Dive into luxury with the salt water fibreglass pool, featuring a stunning water feature that adds to the resort-like ambiance. Situated in the prestigious St. Davids neighbourhood, this property offers easy access to local amenities & top-rated schools.
Location
Province ON
County Niagara
Area Niagara
Rooms
Family Room Yes
Basement Full, Finished
Kitchen 1
Separate Den/Office 2
Interior
Interior Features Other
Cooling Central Air
Laundry In-Suite Laundry
Exterior
Parking Features Private
Garage Spaces 4.0
Exposure South
Total Parking Spaces 4
Building
Locker None
Others
Pets Allowed Restricted
Read Less Info
Want to know what your home might be worth? Contact us for a FREE valuation!

Our team is ready to help you sell your home for the highest possible price ASAP
"My job is to find and attract mastery-based agents to the office, protect the culture, and make sure everyone is happy! "

