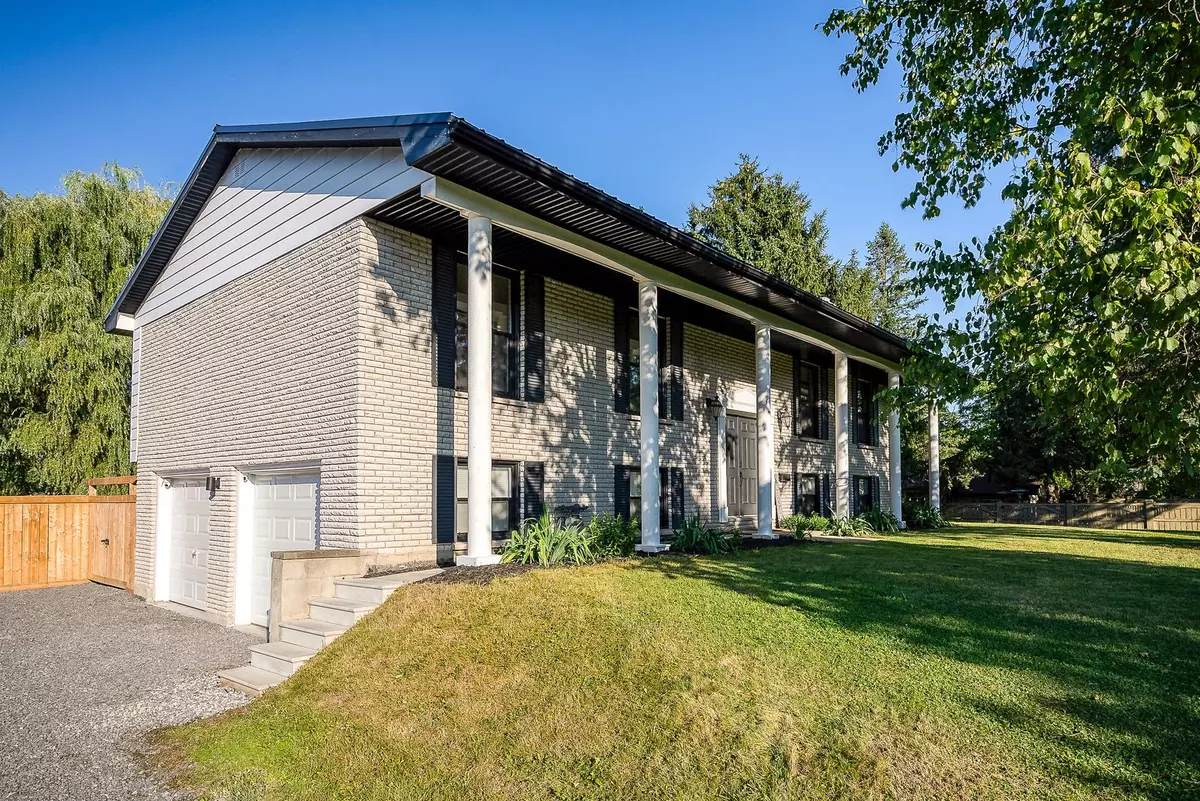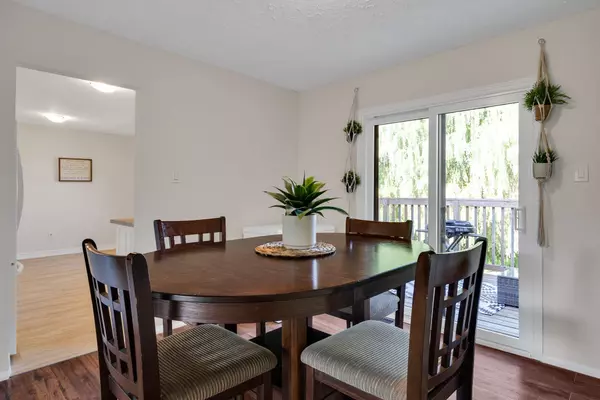$840,000
$864,000
2.8%For more information regarding the value of a property, please contact us for a free consultation.
4 Beds
2 Baths
0.5 Acres Lot
SOLD DATE : 12/06/2024
Key Details
Sold Price $840,000
Property Type Single Family Home
Sub Type Detached
Listing Status Sold
Purchase Type For Sale
Approx. Sqft 1500-2000
MLS Listing ID X9246629
Sold Date 12/06/24
Style Bungalow-Raised
Bedrooms 4
Annual Tax Amount $3,417
Tax Year 2023
Lot Size 0.500 Acres
Property Description
Welcome to 2555 Television Road. This beautiful raised bungalow is nestled on a large country lot, just outside of Peterborough. Offering TWO completely separate living spaces, each with their own secured entrances perfectly primed for an in-law suite, multi-family setup or double rental. Featuring a new metal roof, all new windows and patio doors, two large kitchens, two updated bathrooms, two laundry rooms, upgraded insulation in the attic and fresh flooring and paint throughout. Meticulously maintained and well kept with many extra upgrades done within the last 2 years that make this home truly turn-key and ready to enjoy. Topped with a built in 24' X 20' double car garage with side door entrance and additional access to the basement apartment. This stunning half acre lot offers a ton of space and privacy with a fully fenced in rear yard offering elegant mature trees, raised garden beds plus bonus garden shed and 12' X 16' out building, surrounded by acres of scenic farm fields and only minutes from HWY 7, 115 and all major amenities.
Location
Province ON
County Peterborough
Community Rural Otonabee-South Monaghan
Area Peterborough
Zoning R1
Region Rural Otonabee-South Monaghan
City Region Rural Otonabee-South Monaghan
Rooms
Family Room Yes
Basement Full, Finished with Walk-Out
Kitchen 2
Separate Den/Office 1
Interior
Interior Features Accessory Apartment, Auto Garage Door Remote, In-Law Suite, Upgraded Insulation, Water Purifier, Water Softener
Cooling Central Air
Fireplaces Number 1
Fireplaces Type Natural Gas
Exterior
Exterior Feature Controlled Entry, Deck, Landscaped, Lighting, Privacy, Year Round Living
Parking Features Private
Garage Spaces 12.0
Pool None
View Garden, Meadow, Trees/Woods, Pasture
Roof Type Metal
Lot Frontage 140.75
Lot Depth 133.28
Total Parking Spaces 12
Building
Foundation Concrete Block
New Construction false
Others
Senior Community No
Security Features Smoke Detector
Read Less Info
Want to know what your home might be worth? Contact us for a FREE valuation!

Our team is ready to help you sell your home for the highest possible price ASAP
"My job is to find and attract mastery-based agents to the office, protect the culture, and make sure everyone is happy! "






