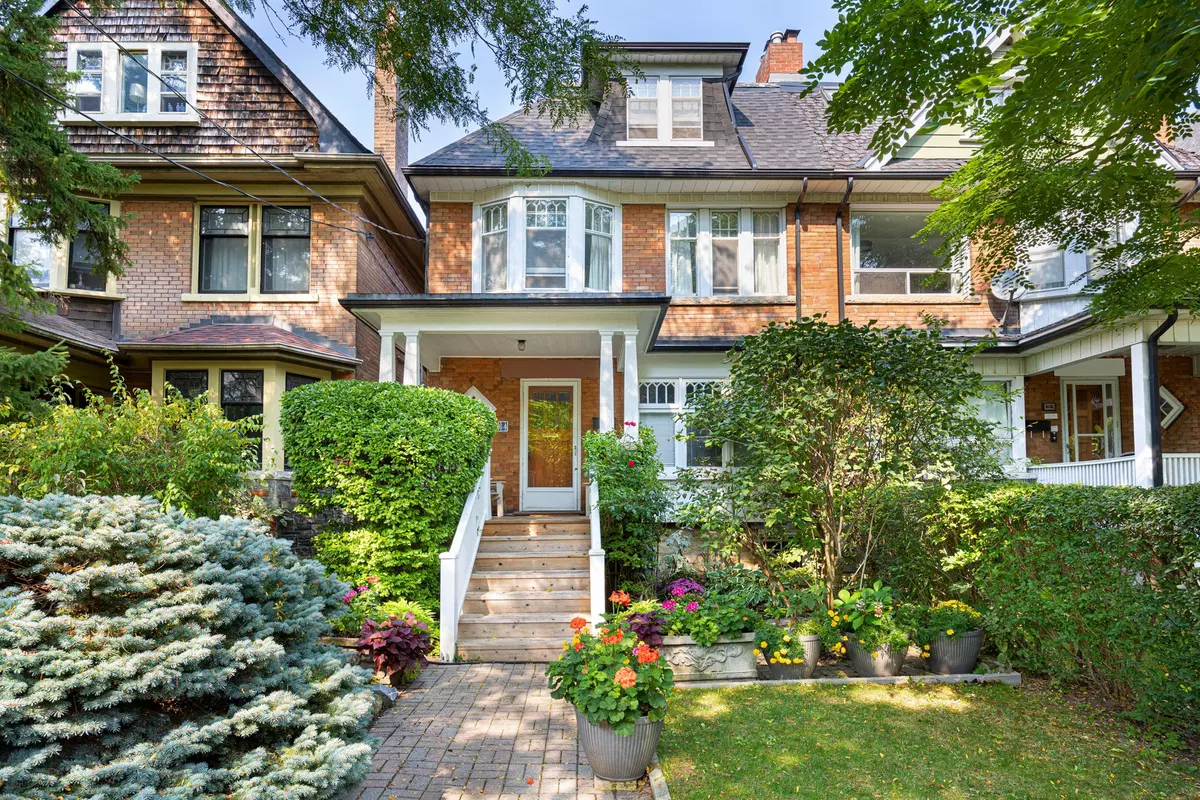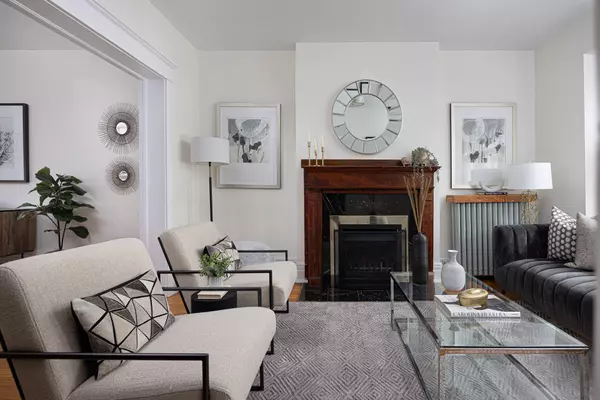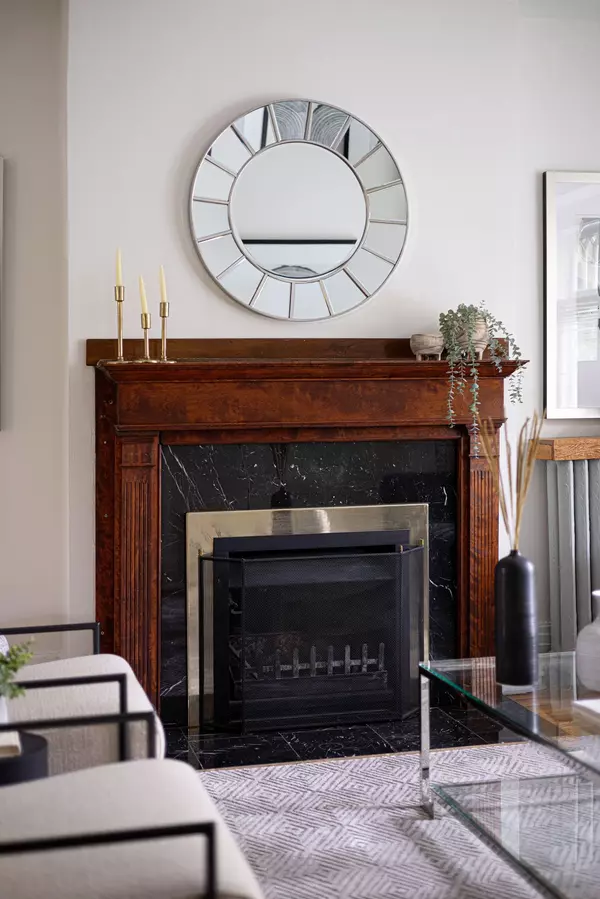$1,833,000
$1,599,000
14.6%For more information regarding the value of a property, please contact us for a free consultation.
6 Beds
2 Baths
SOLD DATE : 12/05/2024
Key Details
Sold Price $1,833,000
Property Type Multi-Family
Sub Type Semi-Detached
Listing Status Sold
Purchase Type For Sale
Subdivision Roncesvalles
MLS Listing ID W9769260
Sold Date 12/05/24
Style 2 1/2 Storey
Bedrooms 6
Annual Tax Amount $7,667
Tax Year 2024
Property Sub-Type Semi-Detached
Property Description
Get ready for this marvel on Marion! Have you always dreamed of living in Roncesvalles, one of Toronto's most desirable and family-friendly neighbourhoods? Welcome to 64 Marion Street, a spacious and inviting 5+1 bedroom, 2-bathroom 2.5-storey semi-detached home nestled in the charming Roncesvalles neighbourhood. Step inside the proper foyer with character reminiscent of this home's original charm and be delighted at its sheer size and scope - the possibilities are endless! On the main level find a large living room with huge windows letting in tons of natural light, a separate dining room, and an open concept kitchen with plenty of space for cooking up a storm and hosting the dinner parties of your dreams. On the second level find three bedrooms plus a den and a 6-piece bathroom. The front bedroom was once two bedrooms - either keep it as an extra-large bedroom or easily put the wall back up and divide it into two family-sized bedrooms. On the third level find the final two bedrooms, each with windows looking high over the beautiful neighbourhood below. The unfinished basement with a separate entrance presents a blank canvas for your personal touch and thankfully already boasts a brand-new 4-piece bathroom, adding convenience for guests or family members. The double-car laneway garage provides ample parking and storage space. Seemingly unlimited shops, restaurants, and Toronto cultural staples like The Revue Cinema are at your fingertips with Roncesvalles Avenue and Queen Street West just steps away, as are Sorauren Avenue Park, Lake Ontario, and Toronto's famous High Park - family strolls and walks with your pup will never be the same! The 504 streetcar runs right down Roncesvalles connecting the UP Express and Dundas West Station on TTC Line 2 with King Street West and the Financial District. Or head to the airport, Etobicoke, or Mississauga in a flash by hopping on the Gardener. What more could you and your family ask for? Welcome home!
Location
Province ON
County Toronto
Community Roncesvalles
Area Toronto
Rooms
Family Room No
Basement Unfinished
Kitchen 1
Separate Den/Office 1
Interior
Interior Features Countertop Range, Water Heater
Cooling None
Fireplaces Number 1
Exterior
Parking Features Lane
Garage Spaces 2.0
Pool None
Roof Type Shingles
Lot Frontage 23.71
Lot Depth 118.67
Total Parking Spaces 2
Building
Foundation Concrete
Read Less Info
Want to know what your home might be worth? Contact us for a FREE valuation!

Our team is ready to help you sell your home for the highest possible price ASAP
"My job is to find and attract mastery-based agents to the office, protect the culture, and make sure everyone is happy! "






