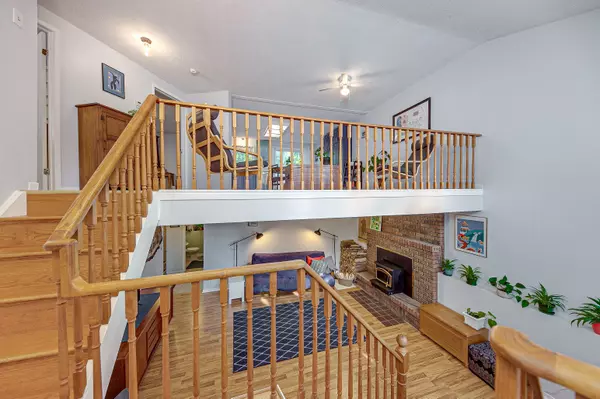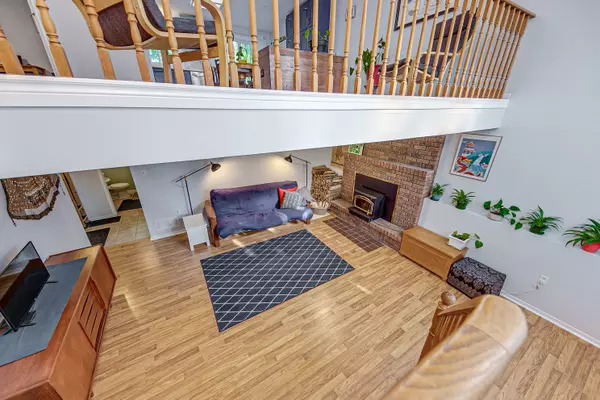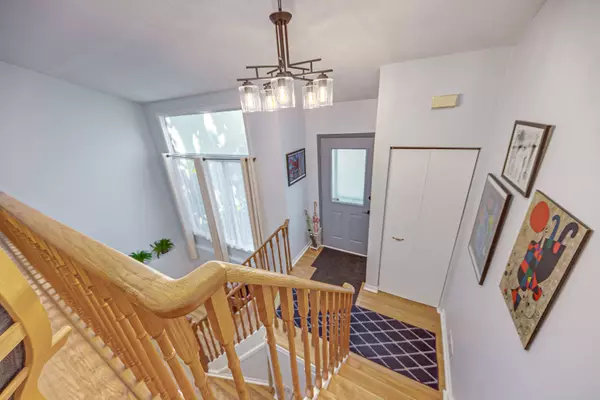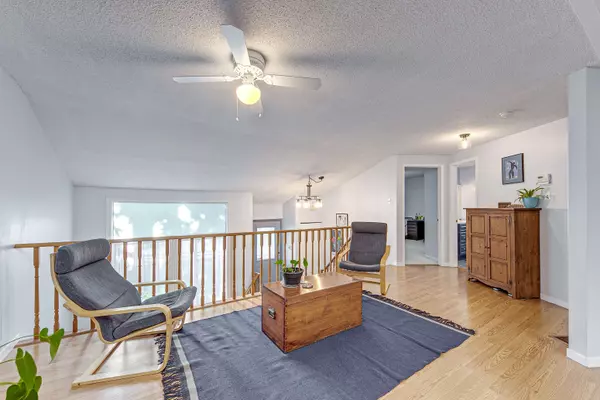$655,000
$699,000
6.3%For more information regarding the value of a property, please contact us for a free consultation.
3 Beds
2 Baths
SOLD DATE : 12/02/2024
Key Details
Sold Price $655,000
Property Type Single Family Home
Sub Type Detached
Listing Status Sold
Purchase Type For Sale
Subdivision Letitia Heights
MLS Listing ID S9229670
Sold Date 12/02/24
Style Bungalow-Raised
Bedrooms 3
Annual Tax Amount $3,911
Tax Year 2024
Property Sub-Type Detached
Property Description
LETITIA HEIGHTS GEM - bungalow on large lot with bus stop at your door. Unique bungalow filled with natural light provided by a huge floor to ceiling front window allowing natural light to stream into both main floor and basement. The open concept floor plan makes entertaining a dream - with living, kitchen and dining all in one walking out to the deck overlooking the large private fenced yard. Two over sized bedrooms and a full updated bath complete the main floor. Moving to the basement we discover a large family room with extra storage and a wood burning fireplace insert for those cold nights, a powder room, private bedroom with a great window and double closet, and laundry/furnace room finish off the basement which also has garage entry. The outdoors have cute gardens and private outdoor space with additional storage under the deck and the future potential for ADU. Many recent upgrades, freshly decorated with opportunity waiting for you to be the next owner.
Location
Province ON
County Simcoe
Community Letitia Heights
Area Simcoe
Rooms
Family Room No
Basement Finished with Walk-Out
Kitchen 1
Separate Den/Office 1
Interior
Interior Features Primary Bedroom - Main Floor, Water Heater
Cooling None
Exterior
Parking Features Private Double
Garage Spaces 1.0
Pool None
Roof Type Asphalt Shingle
Lot Frontage 64.56
Lot Depth 133.91
Total Parking Spaces 5
Building
Foundation Concrete Block
Read Less Info
Want to know what your home might be worth? Contact us for a FREE valuation!

Our team is ready to help you sell your home for the highest possible price ASAP
"My job is to find and attract mastery-based agents to the office, protect the culture, and make sure everyone is happy! "






