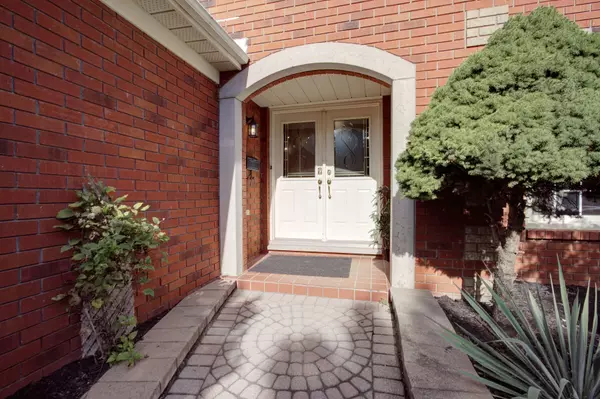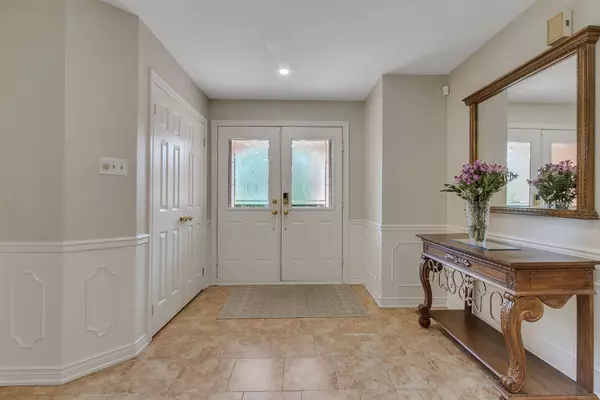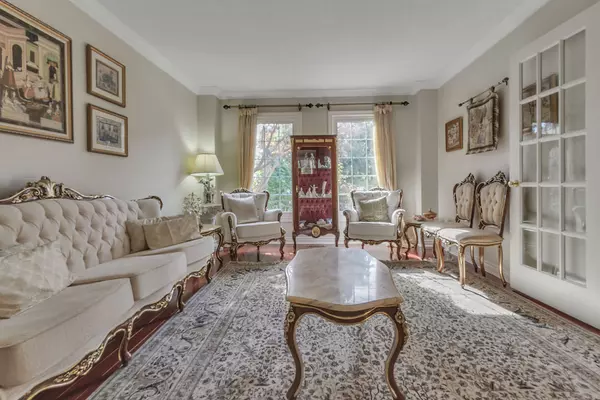$1,830,000
$1,889,000
3.1%For more information regarding the value of a property, please contact us for a free consultation.
7 Beds
4 Baths
SOLD DATE : 12/09/2024
Key Details
Sold Price $1,830,000
Property Type Single Family Home
Sub Type Detached
Listing Status Sold
Purchase Type For Sale
Approx. Sqft 3500-5000
Subdivision Glen Abbey
MLS Listing ID W9399091
Sold Date 12/09/24
Style 2-Storey
Bedrooms 7
Annual Tax Amount $8,083
Tax Year 2023
Property Sub-Type Detached
Property Description
Welcome to this spacious family home in Glen Abbey! Beautiful 5-bedroom executive home in a friendly community. As you step inside, you'll be greeted by a breathtaking entrance and majestic staircase that will leave you speechless. On the main floor, the bright and airy eat-in kitchen, is perfect for entertaining and leads to the backyard deck and fenced yard. The traditional formal living and dining areas are accompanied by a cozy family room with a wood-burning fireplace, creating a warm and inviting atmosphere for chilly evenings. The home is complete with a private office featuring French doors and a main-floor laundry room with garage and basement access. The upper level features 5 spacious bedrooms and a sizable family bathroom. The primary suite is a luxurious retreat that includes a spa-like ensuite with a large soaker tub, separate shower, walk-in closet, and access to an adjacent bedroom/den. The finished basement has 2 staircases with 2 bedrooms, a washroom and a 2nd kitchen. The attached two-car garage and private driveway provide ample parking, making this home perfect for entertaining family and friends. With its close proximity to Bronte GO Station, Hwy 407, 403,and QEW, you'll have easy access to all the major routes in the area. Highly rated school district with number of schools in the immediate area.
Location
Province ON
County Halton
Community Glen Abbey
Area Halton
Zoning RL5
Rooms
Family Room Yes
Basement Finished, Separate Entrance
Kitchen 2
Separate Den/Office 2
Interior
Interior Features None
Cooling Central Air
Exterior
Parking Features Private, Private Double
Garage Spaces 2.0
Pool None
Roof Type Asphalt Shingle
Lot Frontage 44.33
Lot Depth 112.28
Total Parking Spaces 6
Building
Foundation Poured Concrete
Read Less Info
Want to know what your home might be worth? Contact us for a FREE valuation!

Our team is ready to help you sell your home for the highest possible price ASAP
"My job is to find and attract mastery-based agents to the office, protect the culture, and make sure everyone is happy! "






