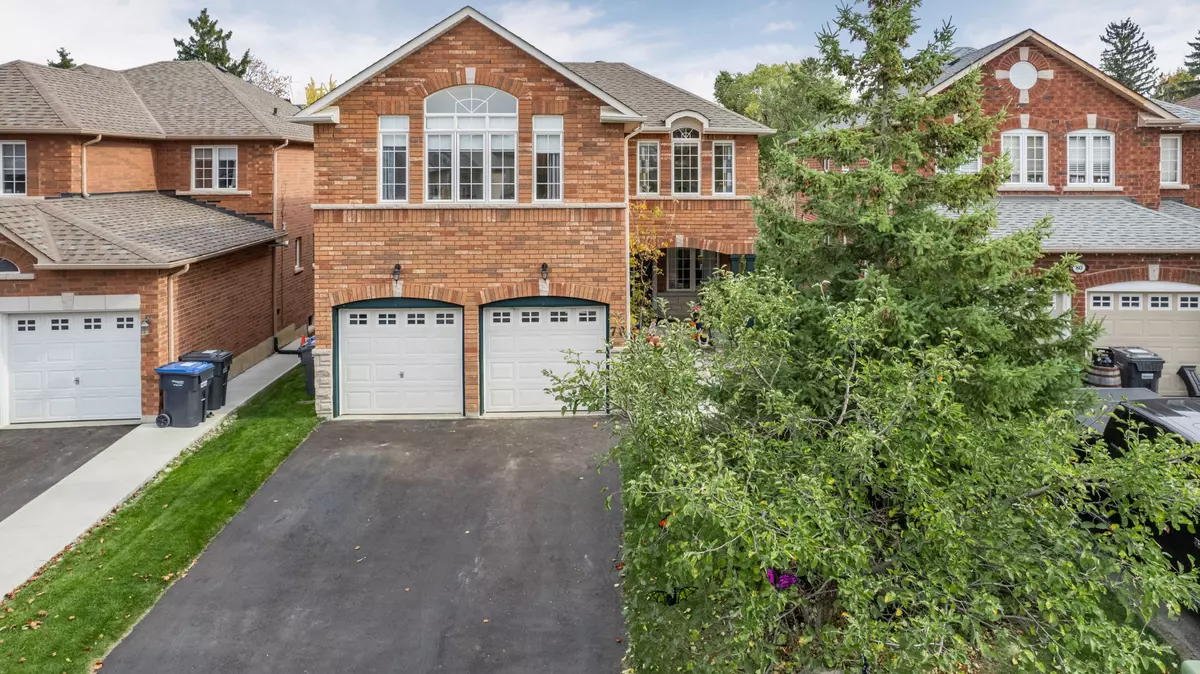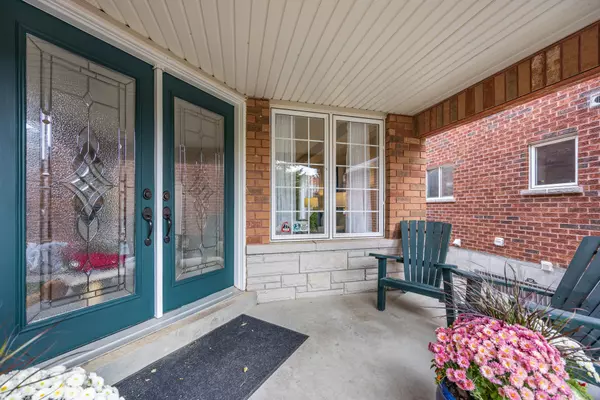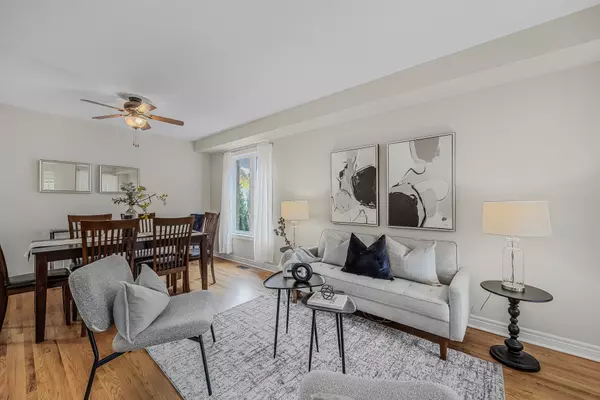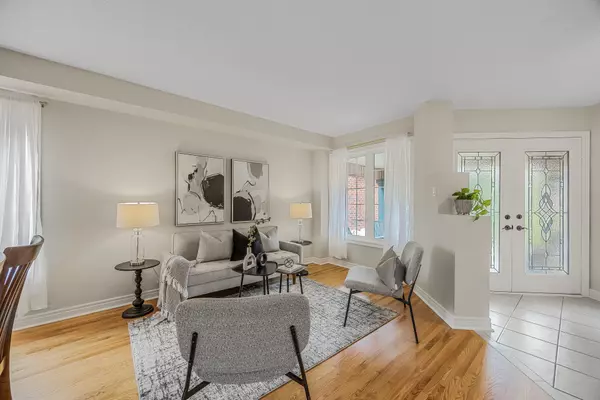$1,257,500
$1,269,800
1.0%For more information regarding the value of a property, please contact us for a free consultation.
5 Beds
4 Baths
SOLD DATE : 11/08/2024
Key Details
Sold Price $1,257,500
Property Type Single Family Home
Sub Type Detached
Listing Status Sold
Purchase Type For Sale
Approx. Sqft 2000-2500
MLS Listing ID W9509495
Sold Date 11/08/24
Style 2-Storey
Bedrooms 5
Annual Tax Amount $5,610
Tax Year 2024
Property Description
Discover This Beautiful Walk-Out, 2-Storey 4 + 1 Bedroom Home In Bolton's Sought-After North Hill, Perfect For Family Living, Nestled On A Huge 138 Ft Deep Irregular Private Lot With No Rear Neighbours, Offering Mature Apple And Pear Trees, Plenty Of Space For Play, Entertaining, And Gardening. The Main Floor Features A New Kitchen With Stainless Steel Appliances, Quartz Counters, Slide Out Pantry, & New Sliding Doors To the BBQ Deck. Open-Concept Living And Dining Room With Refinished Hardwood Floors & Plenty Of Windows. A Cozy Family Room With Vaulted Ceiling, Skylight, And Gas Fireplace Overlooks The Private Backyard, While The Main Floor Laundry Provides Convenient Garage Access. Upstairs, Enjoy Four Spacious Bedrooms With New Laminate Floors, Updated Baths, And A Primary Suite With 5-Piece Ensuite And Walk-In Closet. The Walk-Out Lower Level Offers A Fifth Bedroom, Wet Bar, Games Area, Recreation Room With Gas Fireplace, 3-Piece Bath Perfect For In-Law Suite. This Home Checks Every Box From Modern Upgrades To Extra Space For Family Or Guests. Walk to Schools, Walking Trails, Parks And Caledon Community Centre.
Location
Province ON
County Peel
Zoning Residential
Rooms
Family Room Yes
Basement Finished with Walk-Out
Kitchen 1
Separate Den/Office 1
Interior
Interior Features In-Law Capability
Cooling Central Air
Fireplaces Number 2
Fireplaces Type Natural Gas
Exterior
Exterior Feature Privacy
Garage Private Double
Garage Spaces 6.0
Pool None
Roof Type Shingles
Parking Type Attached
Total Parking Spaces 6
Building
Foundation Brick
Read Less Info
Want to know what your home might be worth? Contact us for a FREE valuation!

Our team is ready to help you sell your home for the highest possible price ASAP

"My job is to find and attract mastery-based agents to the office, protect the culture, and make sure everyone is happy! "






