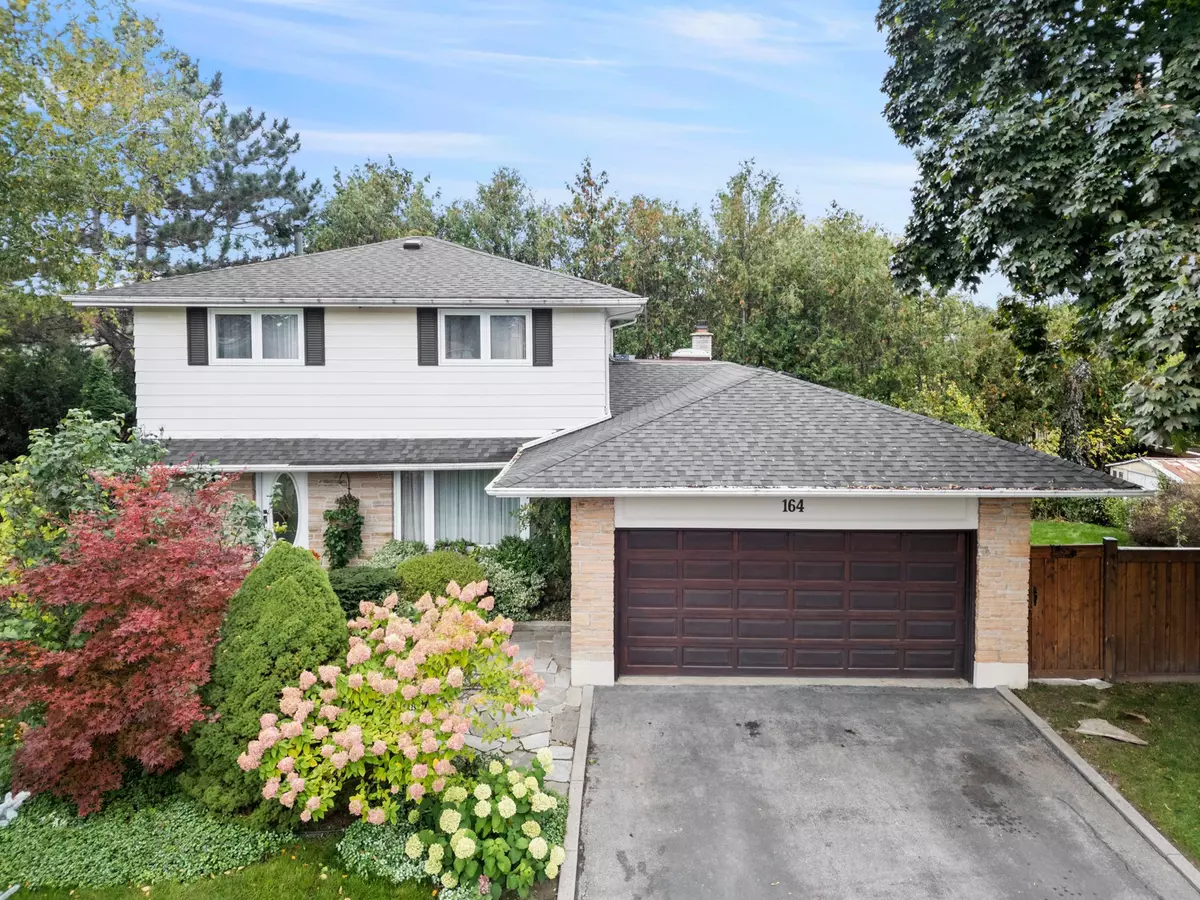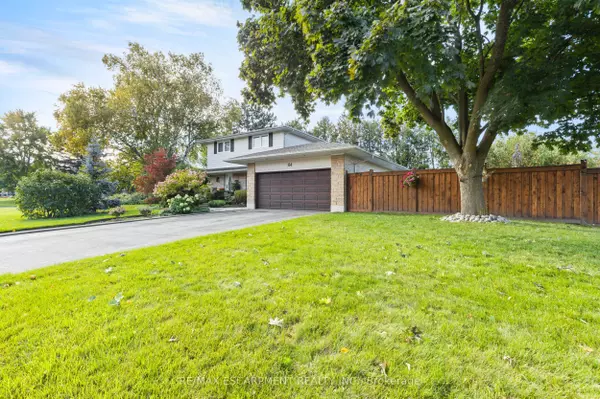$1,210,164
$1,259,900
3.9%For more information regarding the value of a property, please contact us for a free consultation.
4 Beds
2 Baths
SOLD DATE : 11/06/2024
Key Details
Sold Price $1,210,164
Property Type Single Family Home
Sub Type Detached
Listing Status Sold
Purchase Type For Sale
Approx. Sqft 1500-2000
MLS Listing ID W9389753
Sold Date 11/06/24
Style 2-Storey
Bedrooms 4
Annual Tax Amount $4,549
Tax Year 2024
Property Description
THIS METICULOUSLY MAINTAINED HOME EXUDES CRAFTSMANSHIP IN EVERY ROOM. THE CROWN MOULDING AND WAINSCOTING THROUGHOUT THE HOME IS COMPLIMENTED WITH COFFERED AND WAFFLE CEILINGS, CREATING A TRULY LUXURIOUS LOOK. THE SPACIOUS, SUN-FILLED LIVING ROOM WELCOMES YOU AND FLOWS TOWARD THE EYE-CATCHING DINING ROOM, WHICH IS CONVENIENTLY LOCATED NEXT TO THE NEWLY RENOVATED KITCHEN, FEATURING GRANITE COUNTERS, BACKSPLASH & CUSTOM CABINETS, COMPLETE WITH SPICE RACKS AND CABINET ACCESSORIES. THE GREAT ROOM IS EXTREMELY LARGE AND WILL AMAZE YOU WITH ITS GRAND WOODBURNING FIREPLACE, BUILT-IN SHELVING AND MAGNIFICENT COFFERED CEILING. THE POWDER ROOM IS NEWLY RENOVATED AND FEATURES A STUCCO WALL TREATMENT AND PORCELAIN TILES. THE UPPER LEVEL HAS 4 WELL-SIZED BEDROOMS, ALL COMPLETE WITH THE CRAFTMANS TOUCH, FOLLOWED BY A GORGEOUS 4pc BATHROOM AND REFINISHED HARDWOOD. ENJOY THE OUTDOORS ON YOUR PRIVATE DECK OR SPACIOUS LAWN, ACCESSIBLE FROM BOTH SIDES OF THE HOME. PUT THIS ONE ON YOUR LIST-YOU'LL BE GLAD YOU DID!
Location
Province ON
County Peel
Rooms
Family Room Yes
Basement Full, Unfinished
Kitchen 1
Interior
Interior Features Auto Garage Door Remote
Cooling Central Air
Fireplaces Type Wood
Exterior
Exterior Feature Landscaped, Privacy
Garage Private Double
Garage Spaces 6.0
Pool None
Roof Type Asphalt Shingle
Parking Type Attached
Total Parking Spaces 6
Building
Foundation Concrete
Read Less Info
Want to know what your home might be worth? Contact us for a FREE valuation!

Our team is ready to help you sell your home for the highest possible price ASAP

"My job is to find and attract mastery-based agents to the office, protect the culture, and make sure everyone is happy! "






