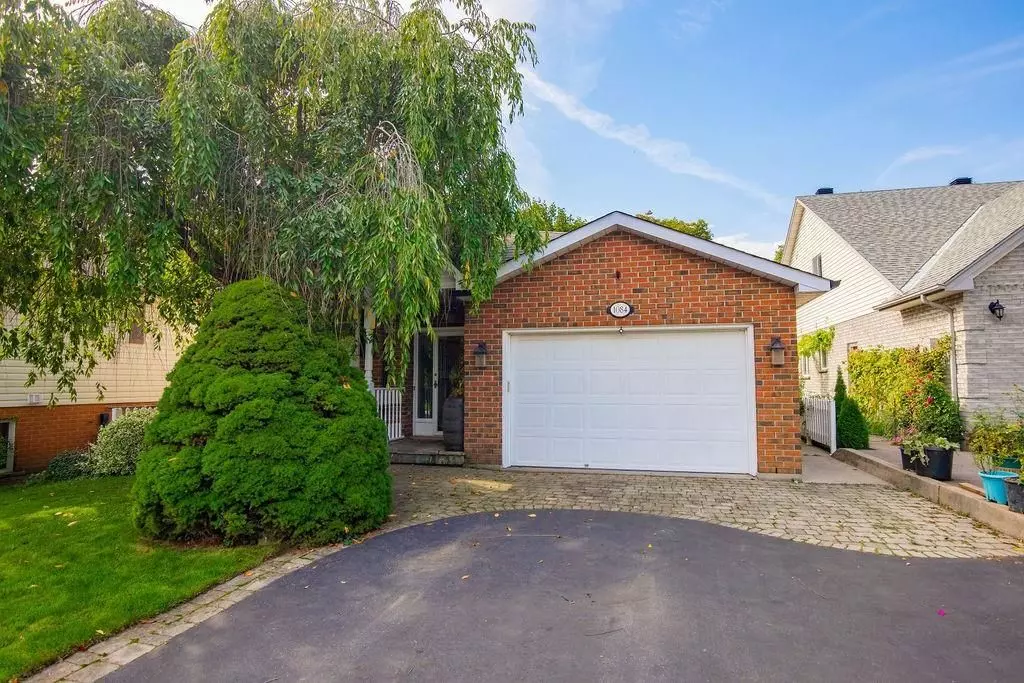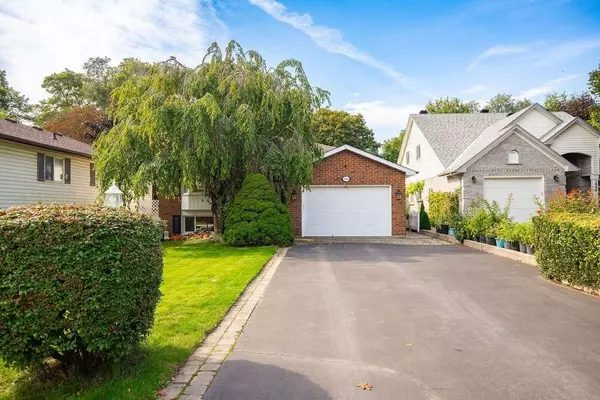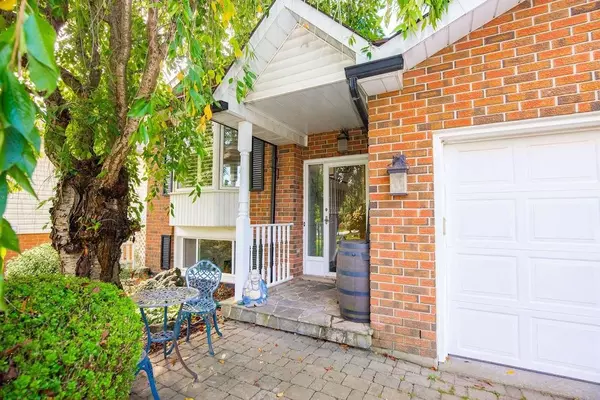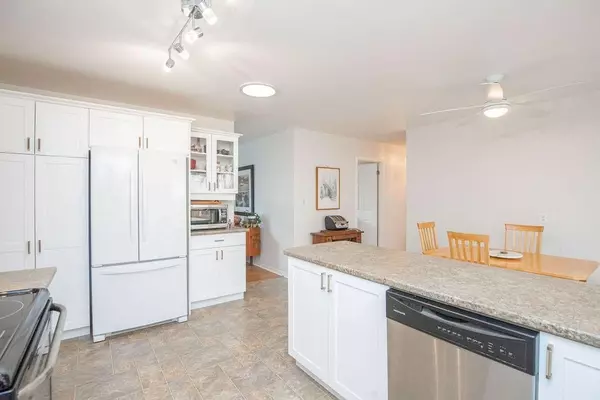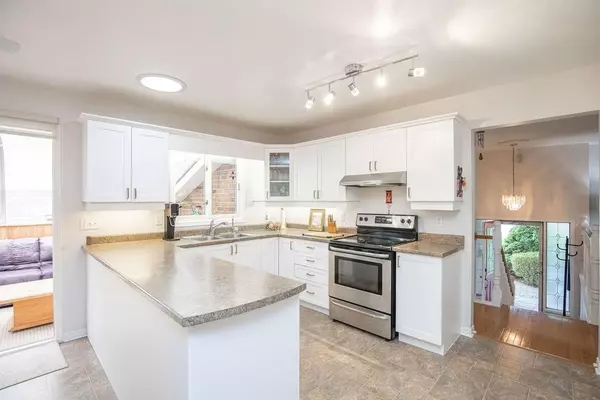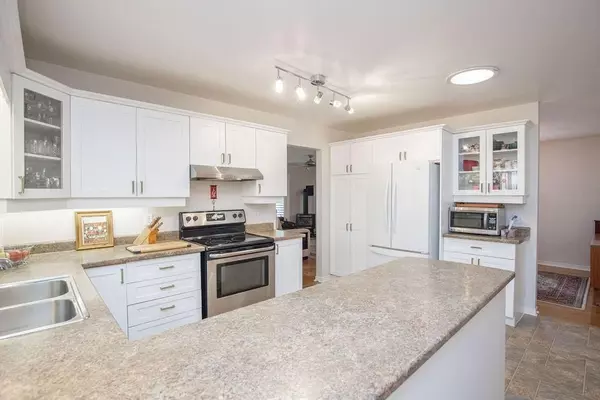$1,000,000
$999,900
For more information regarding the value of a property, please contact us for a free consultation.
3 Beds
2 Baths
SOLD DATE : 01/31/2025
Key Details
Sold Price $1,000,000
Property Type Single Family Home
Sub Type Detached
Listing Status Sold
Purchase Type For Sale
Approx. Sqft 1100-1500
Subdivision Lasalle
MLS Listing ID W9390057
Sold Date 01/31/25
Style Bungalow-Raised
Bedrooms 3
Annual Tax Amount $5,316
Tax Year 2024
Property Sub-Type Detached
Property Description
Welcome to this well-maintained raised ranch, perfectly nestled in a quiet cul-de-sac in the desirable Aldershot community. With convenient access to Aldershot GO and VIA Rail stations, commuting is a breeze, and major highways (407, 403, QEW) are just minutes away. The home features gleaming hardwood floors in the living and dining rooms, while a lovely solarium off the kitchen, added in 2001, offers a tranquil space to enjoy your morning coffee. Many windows are adorned with elegant California shutters. The spacious basement boasts 9-foot ceilings, providing an airy and open feel, along with a cozy gas fireplace in the recreation room, perfect for family gatherings. A second gas fireplace in the living room adds warmth and ambiance. The well-kept front and backyard creates a beautiful outdoor oasis, ideal for relaxing and entertaining. This home showcases quality craftsmanship, thoughtful upgrades, and a prime location - making it the perfect choice for your next move-in ready home.
Location
Province ON
County Halton
Community Lasalle
Area Halton
Zoning R2.1
Rooms
Family Room No
Basement Finished, Full
Kitchen 1
Separate Den/Office 1
Interior
Interior Features None
Cooling Central Air
Exterior
Parking Features Front Yard Parking
Garage Spaces 1.5
Pool None
Roof Type Asphalt Shingle
Lot Frontage 59.0
Lot Depth 167.0
Total Parking Spaces 7
Building
Foundation Concrete Block
Read Less Info
Want to know what your home might be worth? Contact us for a FREE valuation!

Our team is ready to help you sell your home for the highest possible price ASAP
"My job is to find and attract mastery-based agents to the office, protect the culture, and make sure everyone is happy! "

