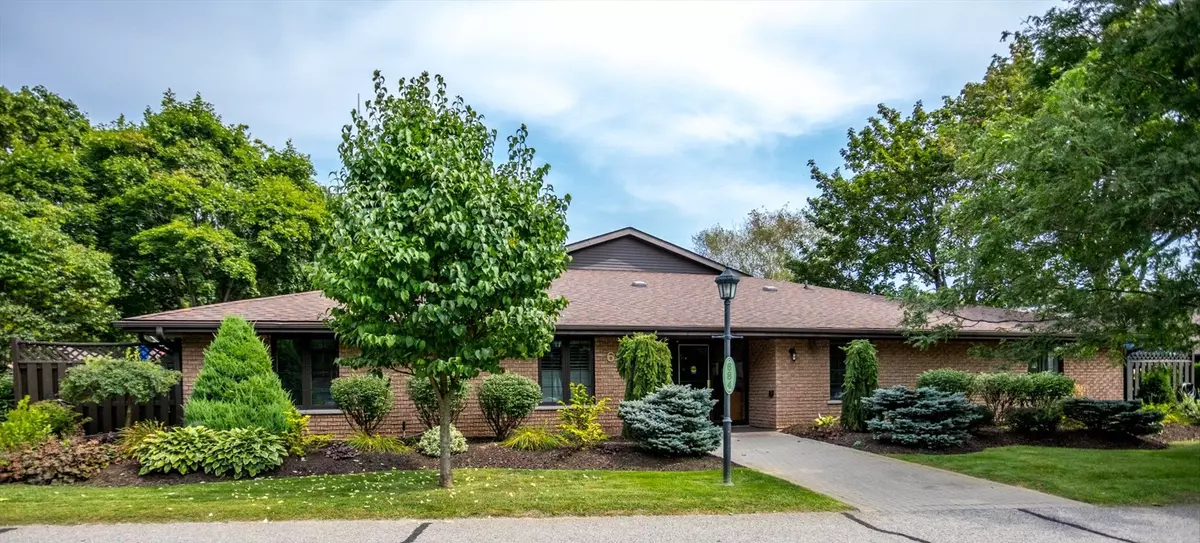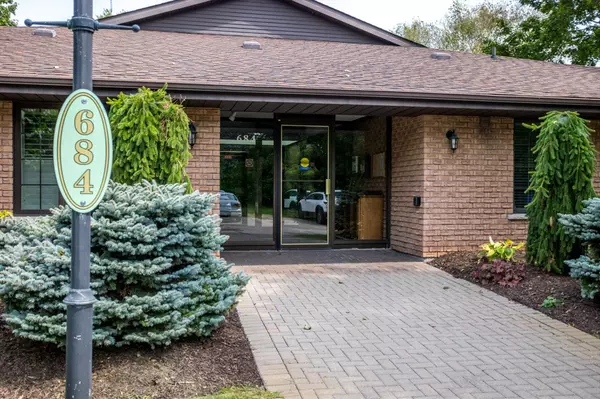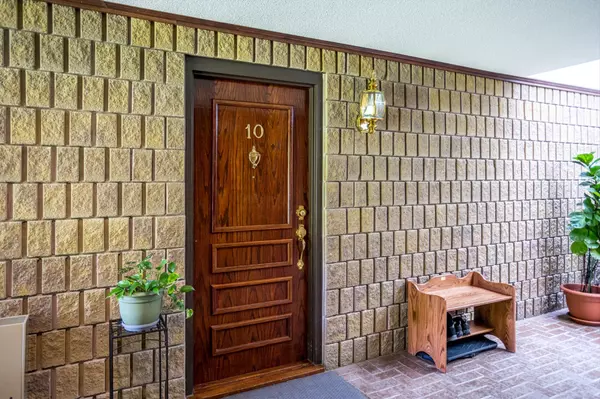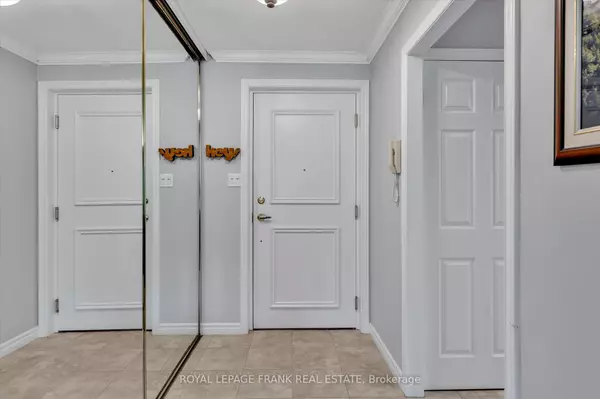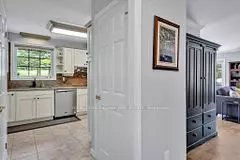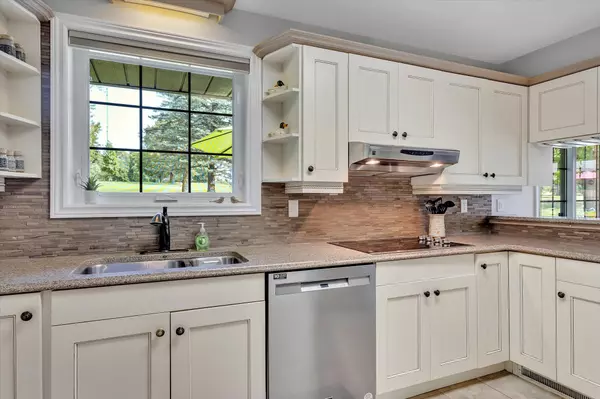$660,000
$664,900
0.7%For more information regarding the value of a property, please contact us for a free consultation.
2 Beds
2 Baths
SOLD DATE : 01/03/2025
Key Details
Sold Price $660,000
Property Type Condo
Sub Type Condo Townhouse
Listing Status Sold
Purchase Type For Sale
Approx. Sqft 1000-1199
MLS Listing ID X9300254
Sold Date 01/03/25
Style Bungalow
Bedrooms 2
HOA Fees $513
Annual Tax Amount $3,849
Tax Year 2024
Property Description
This exceptional corner unit, bungalow style condo in the sought after Erlesgate Condominium community offers updated, level entry living in a very well maintained building with expansive outdoor space featuring a double patio, privacy plus! Professionally landscaped perennial gardens with south and east exposure surrounded by trees and stunning views directly overlooking the third fairway of the Peterborough Golf and Country Club. Immerse yourself in the serenity of this lush greenspace. Featuring a beautiful floor plan with a bright and updated kitchen with newer stainless steel appliances, stone counter tops, pantry cupboard, spacious, open concept dining/living room with pot lights, crown moulding, beautiful flooring, two patio doors, newer painting throughout and electric fireplace creating a space perfect for both relaxation and entertaining. The primary bedroom is generous in size and offers large closets and an updated ensuite bathroom with a large tiled walk in shower with glass doors. The second bedroom features a skylight, large closet and adjacent updated 4piece bathroom. Storage room with shelving, in suite laundry, two exclusive parking spots ,secure access with intercom complete the package. Unit offers great accessibility for individuals with mobility issues, level entry and ramp access throughout the building and automatic main door opener. New skylight and remote control blind. Close proximity to the Rotary Trail, eclectic shops/restaurants of East City, Trent Athletic Centre and Peterborough Golf and Country Club (dining, golf, curling) Public transit route.
Location
Province ON
County Peterborough
Community Ashburnham
Area Peterborough
Zoning SP-234
Region Ashburnham
City Region Ashburnham
Rooms
Family Room No
Basement None
Kitchen 1
Interior
Interior Features Built-In Oven, Countertop Range, Intercom, Water Heater
Cooling Wall Unit(s)
Laundry Ensuite
Exterior
Exterior Feature Controlled Entry, Lawn Sprinkler System, Patio, Recreational Area
Parking Features Surface
Garage Spaces 2.0
Amenities Available BBQs Allowed
View Golf Course, Trees/Woods
Roof Type Asphalt Shingle
Exposure South East
Total Parking Spaces 2
Building
Foundation Slab
Locker None
Others
Security Features Smoke Detector,Other
Pets Allowed Restricted
Read Less Info
Want to know what your home might be worth? Contact us for a FREE valuation!

Our team is ready to help you sell your home for the highest possible price ASAP
"My job is to find and attract mastery-based agents to the office, protect the culture, and make sure everyone is happy! "

