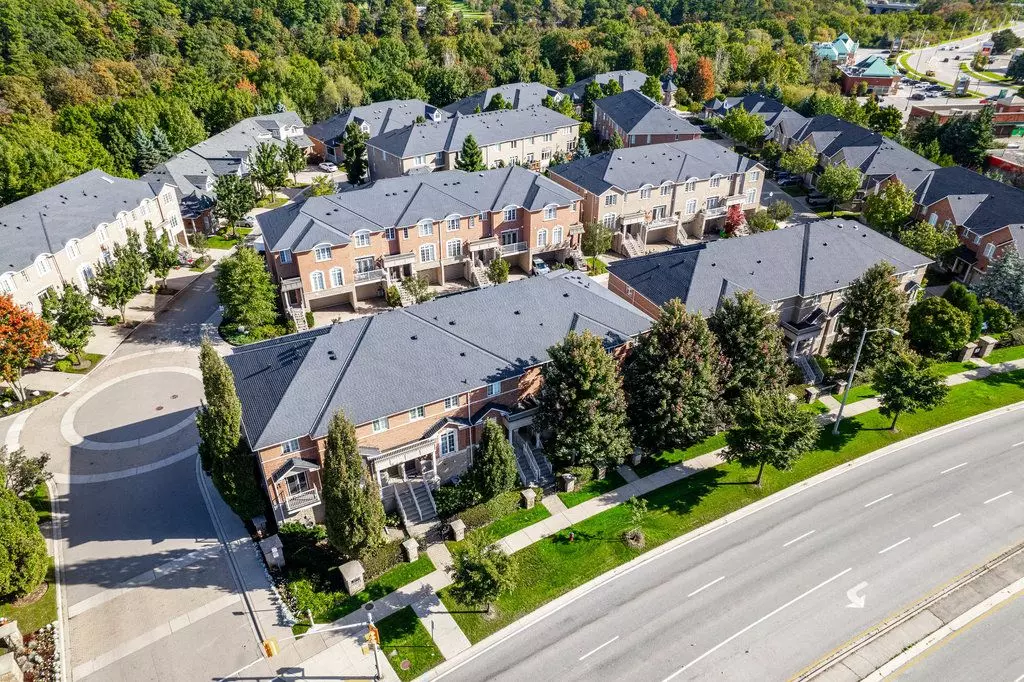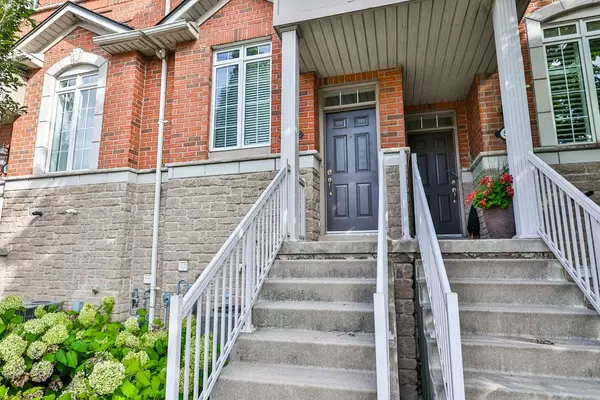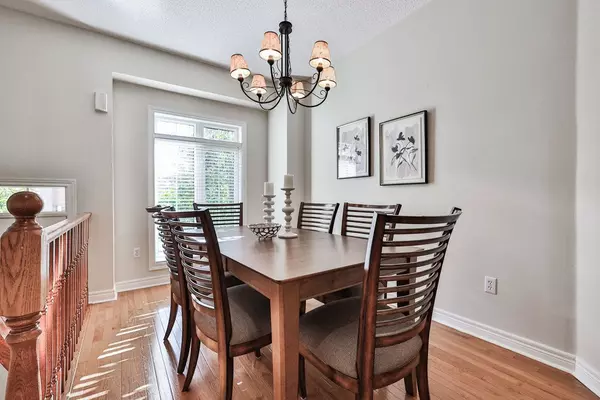$819,000
$824,000
0.6%For more information regarding the value of a property, please contact us for a free consultation.
2 Beds
2 Baths
SOLD DATE : 01/03/2025
Key Details
Sold Price $819,000
Property Type Condo
Sub Type Condo Townhouse
Listing Status Sold
Purchase Type For Sale
Approx. Sqft 1400-1599
Subdivision Glen Abbey
MLS Listing ID W9399993
Sold Date 01/03/25
Style 2-Storey
Bedrooms 2
HOA Fees $393
Annual Tax Amount $3,852
Tax Year 2024
Property Sub-Type Condo Townhouse
Property Description
Welcome to Arbour Lane! Built in 2002, this 2 bed 1.5 bath townhouse has been immaculately cared for and thoughtfully updated by the original owner. 1 of only 2 Bourbon models in the entire development, the spacious 1446 square feet offers a very comfortable lifestyle in sought after Glen Abbey. Entering you'll be greeted by a wide and airy foyer which leads up to the formal dining room, complete with hardwood floors, a chandelier and a large window overlooking the front garden. A perfect room for entertaining. From there you'll find a convenient 2 piece powder room plus an open concept kitchen and living room. Kitchen boasts stainless steel appliances, quartz countertops, subway tile backsplash, double undermount sink and bar style seating. The welcoming, cozy living room has a gas fireplace, hardwood floors and a walk-out to the terrace. Upstairs offers a large primary suite with plush carpet (19), a walk-in closet, ceiling fan, large window and a 4 piece ensuite privilege. The second bedroom is very generously sized with a walk-in closet of its own and 2 large windows. The spacious main bath consists of a deep inset tub, separate glass shower and an oversized vanity with stone counter & extra storage. The lower level has inside entry from the garage and a very large laundry/utility room that has the potential to be finished for an additional 206sqft of living space. Nestled on the edge of Sixteen Mile Creek and walking trails. Walking distance to shopping, restaurants and other amenities as well as easy access to the QEW and a very short drive to enjoy all that downtown Oakville has to offer! Updates include: Maytag Washer and Dryer 2022, AC/Furnace 2020, Primary ensuite/Main Bath (Quartz countertop vanity, Faucet) 2019, Broadloom 2019, Laminate flooring at inside entry 2019, Paint throughout 2019 (touch-ups 2024), Kitchen (Quartz countertop, new sink, new faucet, widened kitchen entry door) 2016, Appliances (Fridge, Stove, Dishwasher) 2016
Location
Province ON
County Halton
Community Glen Abbey
Area Halton
Zoning RM1
Rooms
Family Room No
Basement Unfinished, Partial Basement
Kitchen 1
Interior
Interior Features Auto Garage Door Remote, Central Vacuum, Other
Cooling Central Air
Fireplaces Number 1
Fireplaces Type Living Room, Natural Gas
Laundry In Basement, Sink
Exterior
Exterior Feature Landscaped
Parking Features Private
Garage Spaces 1.0
Roof Type Asphalt Shingle
Exposure West
Total Parking Spaces 2
Building
Foundation Poured Concrete
Locker None
Others
Pets Allowed Restricted
Read Less Info
Want to know what your home might be worth? Contact us for a FREE valuation!

Our team is ready to help you sell your home for the highest possible price ASAP
"My job is to find and attract mastery-based agents to the office, protect the culture, and make sure everyone is happy! "






